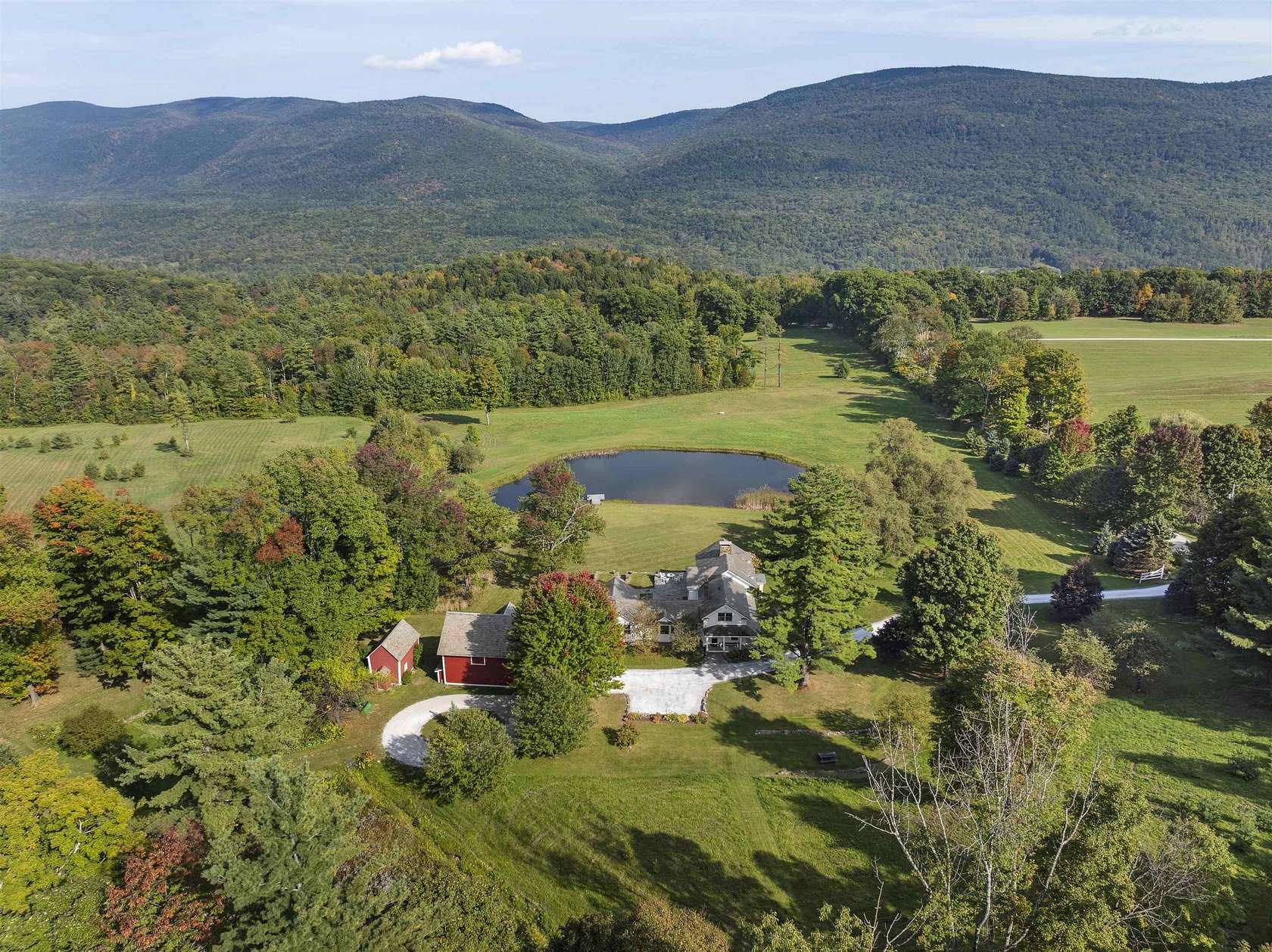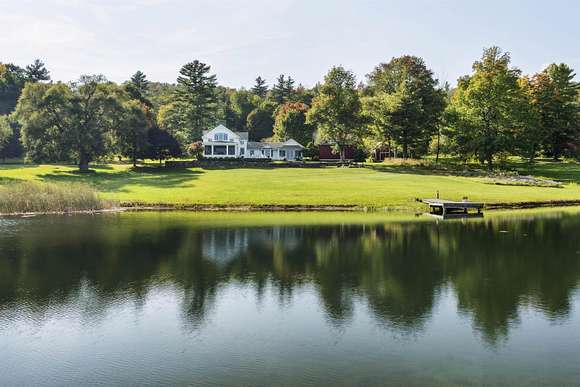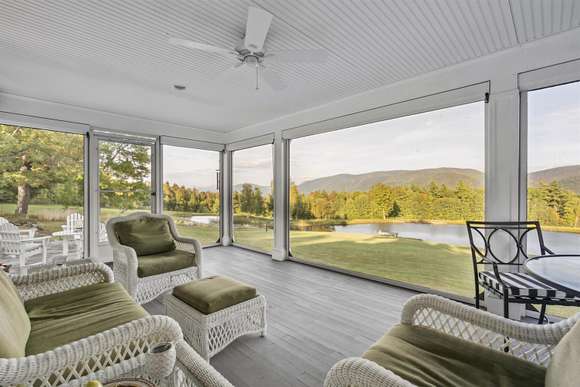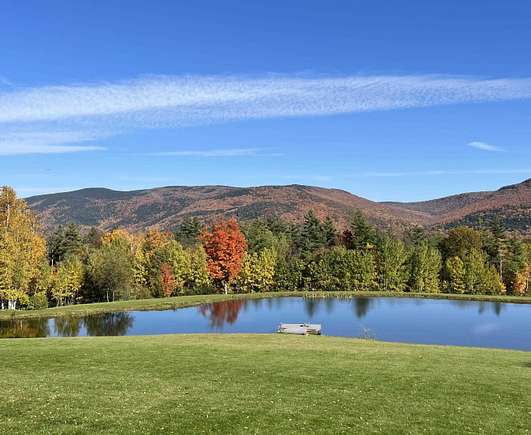Land with Home for Sale in Wallingford, Vermont
3654 W Hill Rd Wallingford, VT 05773














































Three Willows Farm is a classic Vermont farmstead on 103 acres in an area known for its historic properties, stone walls and open meadows on a dead-end gravel road. There are breathtaking, westward-facing views of a large pond and the Green Mountains, including Killington, Pico, and White Rocks. The circa 1850s Cape underwent a major renovation, artfully blurring the lines between traditional and contemporary with hand-hewn beams, wide pine floors, a stone fireplaces, and a gourmet kitchen. A newer wing was added, with a first-floor primary suite with its own stone fireplace. The screened-in porch extends the main living area, offering views of the extensive perennial gardens, and stunning sunsets in the evening. The guesthouse is a converted sugarhouse, which was moved to the property from a dairy farm. Dan Pratt of Robert Carlos Williams Associates was the architect for this delightful one-bedroom accommodation. A brook runs alongside that feeds into a small pond in front of the sugarhouse and a larger swimming pond below the house. The larger pond is stocked with trout yearly by the Rotary Club, which hosts an annual local youth fishing derby each summer. The barn has been transformed into a one-bay garage and workshop with a heated entertainment space above. There are approximately 20 acres of meadow, and the rest of the woodlands - including a sugarbush - are threaded with trails. Apple trees are located near the house. 13 minutes from dining; 45-50 from big mtn skiing.
Location
- Street Address
- 3654 W Hill Rd
- County
- Rutland County
- Elevation
- 1,145 feet
Property details
- Zoning
- Residential
- MLS Number
- NNEREN 5015941
- Date Posted
Property taxes
- 2024
- $18,900
Resources
Detailed attributes
Listing
- Type
- Residential
- Subtype
- Single Family Residence
Structure
- Stories
- 2
- Roof
- Slate
- Heating
- Baseboard, Radiant, Stove
Exterior
- Parking Spots
- 1
- Parking
- Garage
- Features
- Barn, Garden Space, Guest House, Natural Shade, Private Dock
Interior
- Room Count
- 7
- Rooms
- Basement, Bathroom x 3, Bedroom x 3, Dining Room, Exercise Room, Family Room, Kitchen, Laundry, Living Room, Loft, Utility Room
- Floors
- Wood
- Appliances
- Cooktop, Dishwasher, Gas Cooktop, Microwave, Refrigerator, Washer
- Features
- 3+ Fireplaces, Air Conditioner, Bar, Dehumidifier, Fireplace, Kitchen Island, Kitchen/Dining, Natural Light, Natural Woodwork, Primary BR W/ Ba, Security, Security System, Soaking Tub, Standby Generator
Listing history
| Date | Event | Price | Change | Source |
|---|---|---|---|---|
| Dec 28, 2024 | Back on market | $2,750,000 | — | NNEREN |
| Dec 27, 2024 | Under contract | $2,750,000 | — | NNEREN |
| Sept 25, 2024 | New listing | $2,750,000 | — | NNEREN |