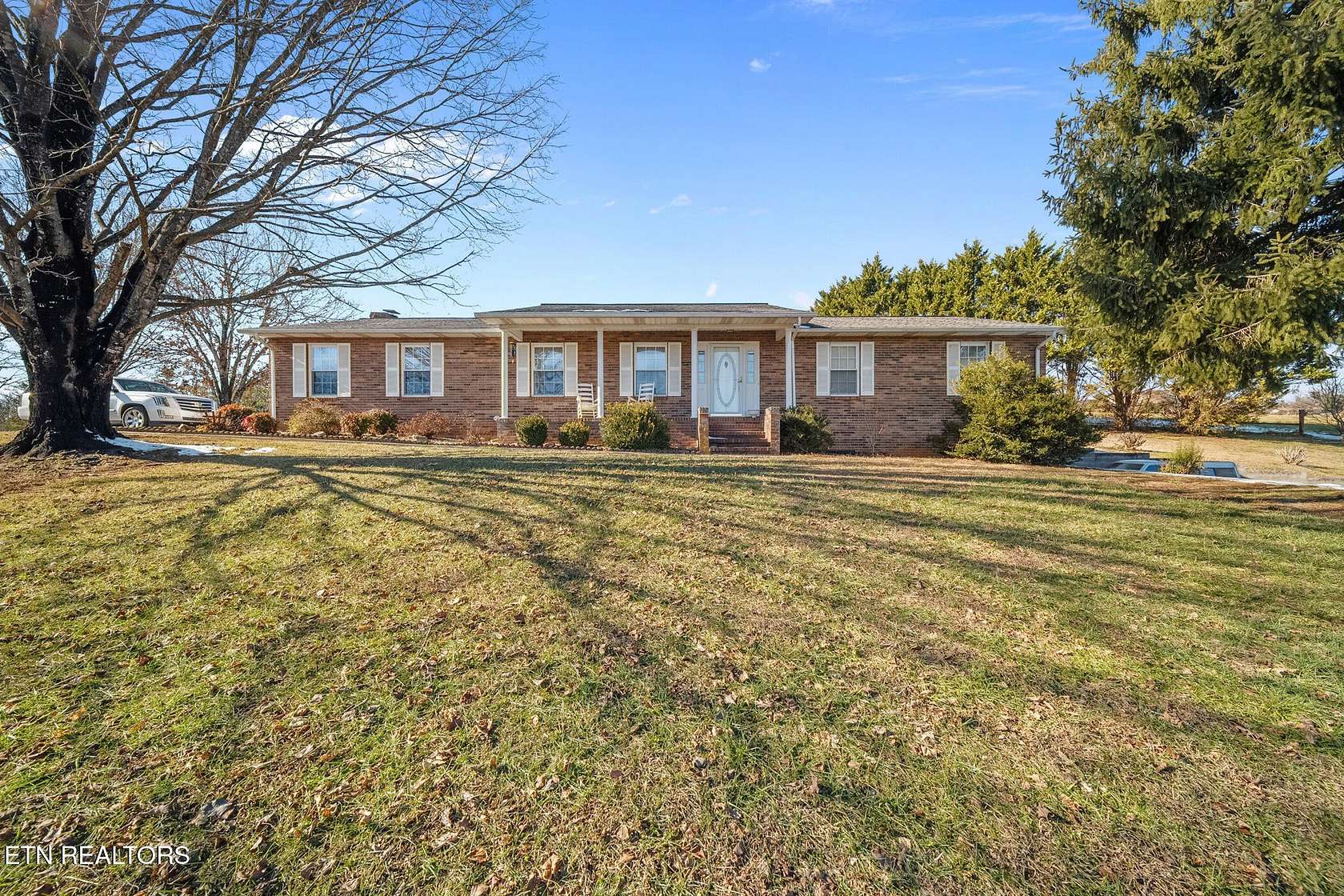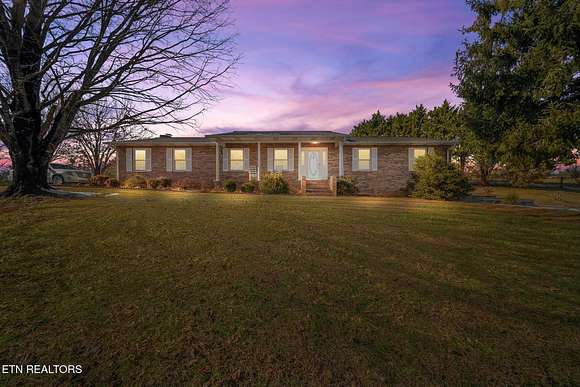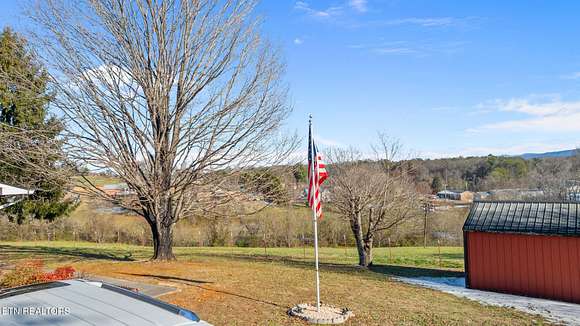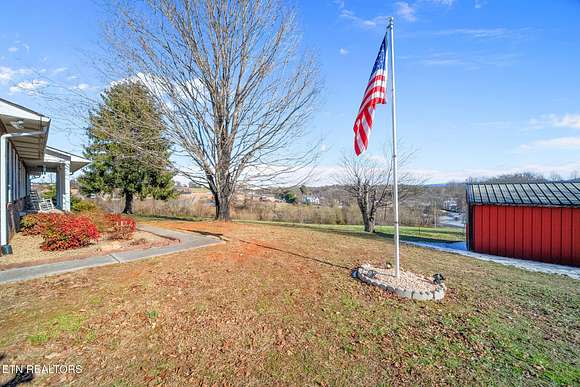Residential Land with Home for Sale in Maryville, Tennessee
3653 Morganton Rd Maryville, TN 37801













































Welcome to this immaculate, well-maintained 3-bedroom, 3-bath all-brick basement rancher in Maryville, offering the perfect blend of comfort, style, and convenience. Ideally located near Foothills Mall, dining, medical facilities, and McGee Tyson Airport, this home is truly a gem.
Inside, you'll find an array of thoughtful upgrades and improvements, including a full water filtration system, new windows and shutters, a new HVAC system, and brand-new flooring/carpet and more. The kitchen boasts new appliances including the dishwasher and refrigerator, while the updated plumbing features new PVC pipes and faucets throughout. The new sliding doors lead to a private backyard, perfect for enjoying the serene setting.
This home also offers wonderful spaces for relaxation and entertaining. A spacious sunroom and a charming screened-in porch--both with new roofs--invite you to enjoy the beauty of every season. Inside, you'll find two fireplaces, including a cozy wood-burning fireplace in the den and/or dining room and an electric fireplace in the sunroom, creating a warm and inviting atmosphere.
The craftsmanship throughout is exceptional, highlighted by beautiful custom oak cabinets and surround sound in the dining area--ideal for hosting guests. Solidly built with attention to detail, this home also includes an unfinished basement featuring a full-size bath, a 2-car garage, a newly installed garage door and opener, on the main and basement levels, as well as a new steel door and storm door to complete the walk-out basement offering endless possibilities.
Set on 2.33 acres of mostly fenced picturesque land, including a newer barn, this property offers breathtaking views of the Smoky Mountains, providing a tranquil retreat with easy access to everything you need. Don't miss the chance to own this beautiful home with so much to offer! Buyer to verify sf and all information provided.
Directions
Hwy. 321 to Big Springs Road. Stay on Big Springs Rd. (approx. 14 miles). Take Morganton Rd to property. Sign on property.
Location
- Street Address
- 3653 Morganton Rd
- County
- Blount County
- Elevation
- 955 feet
Property details
- MLS Number
- KAARMLS 1287391
- Date Posted
Property taxes
- Recent
- $1,518
Parcels
- 078 005.07
Detailed attributes
Listing
- Type
- Residential
- Subtype
- Single Family Residence
- Franchise
- Keller Williams Realty
Lot
- Views
- Mountain
Structure
- Style
- New Traditional
- Materials
- Brick
- Heating
- Central Furnace
Exterior
- Parking
- Underground/Basement
- Features
- Covered Porch, Porch, Private, Rolling Slope, Screened Porch, Storm Windows
Interior
- Room Count
- 7
- Rooms
- Bathroom x 3, Bedroom x 3
- Floors
- Carpet, Laminate
- Appliances
- Dishwasher, Dryer, Microwave, Range, Refrigerator, Washer
- Features
- Eat-In Kitchen, Pantry
Nearby schools
| Name | Level | District | Description |
|---|---|---|---|
| Union Grove | Middle | — | — |
| William Blount | High | — | — |
Listing history
| Date | Event | Price | Change | Source |
|---|---|---|---|---|
| Jan 21, 2025 | Under contract | $479,900 | — | KAARMLS |
| Jan 19, 2025 | New listing | $479,900 | — | KAARMLS |