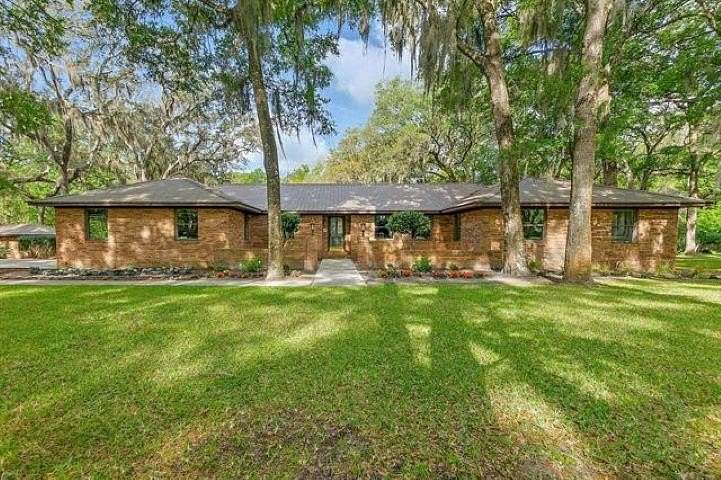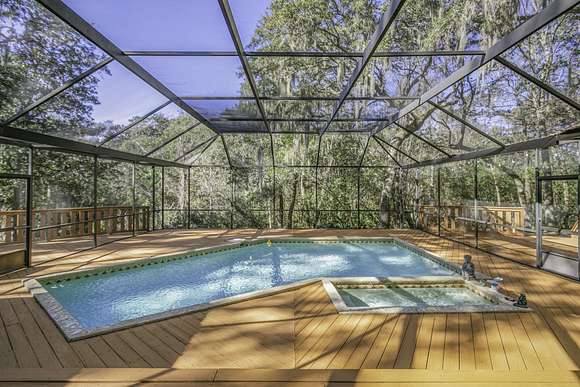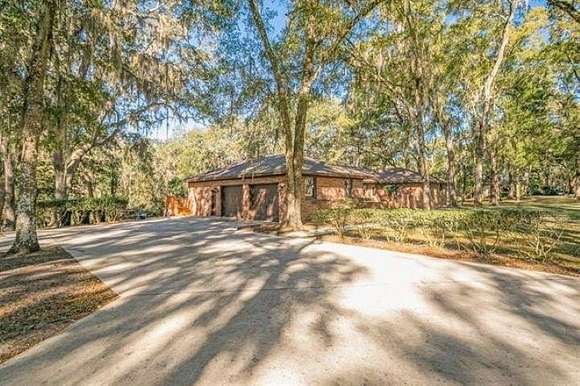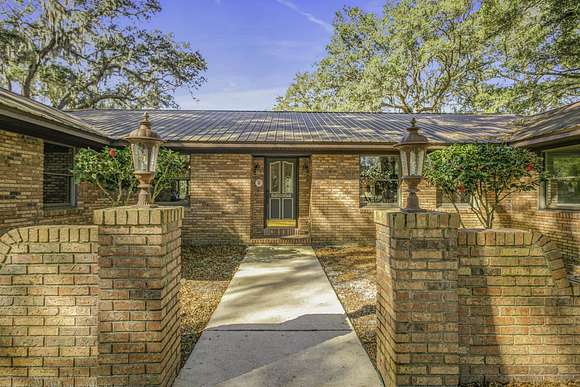Residential Land with Home for Sale in St. Augustine, Florida
3649-A Lone Wolf Trl St. Augustine, FL 32086













































Nestled Amid Majestic Oaks On A Sprawling 2.28 Acre Double Lot,This Exquisite Prairie Creek Home Boasts A Picturesque Preserve Backdrop. Preserve Cannot Be Developed. Offering More Than 3,000 Square Feet Of Single-story Living Space The Home Features 3 Bedrooms And 3.5 Baths,As Well As A Spacious Screened Outdoor Entertaining Area That Wraps Around A Sparkling Blue Pool. The Central Living Room,With Its Exposed Beams And Wood-burning Fireplace,Is A Hub Of Comfort For Family Activities. The Kitchen,A True Culinary Haven,Is Equipped With A New Center Island Cook-top,In-wall Oven/Microwave Double Unit,New Dishwasher,Abundant Cabinetry And Counter Space,And A Cozy Breakfast Nook With Skylights That Looks Out The Pool And Backyard. New Refrigerator,New Freezer,New Washer/Dryer,New Air Conditioners With Updated Air Handlers,New And One Updated Hot Water Tanks. The Home Has New (five Year Old) Metal Roof And Impact Windows.,The Over-sized 2 Car Garage Is Lined With Cabinets And Has A Generator Hookup. The Home Is Built With A Brick Exterior And A Whole House Crawl Space (not Sitting On A Slab). Storage Shed And Fenced Gardening Area. Prairie Creek Is A Gated,24 Hour Manned Gate House Community,Convenient To All St. Augustine Has To Offer. Fifteen Minutes To Downtown Or Beaches. Don't Miss This Great Opportunity!
Directions
From US-1 S & Wildwood Dr, head west on Wildwood Dr; turn right onto Osceola Trail; continue onto Crazy Horse Trl; turn left onto Red Cloud Trl; continue straight onto Red Fox Trl; Red Fox Trl becomes Lone Wolf Trl; #3649 is on the right.
Property details
- County
- Saint Johns County
- Community
- Prairie Creek
- Zoning
- RS-1
- Elevation
- 23 feet
- MLS Number
- SJCBOR 244231
- Date Posted
Legal description
This offering is for two parcels totaling 2.28 acres 1368031060 and 1368031070
Parcels
- 136803-1060
Property taxes
- 2023
- $4,271
Expenses
- Home Owner Assessments Fee
- $332 monthly
Detailed attributes
Listing
- Type
- Residential
- Subtype
- Single Family Residence
- Franchise
- Keller Williams Realty
Structure
- Stories
- 1
- Materials
- Brick, Frame
- Roof
- Metal
- Heating
- Central Furnace
- Features
- Skylight(s)
Exterior
- Parking Spots
- 2
- Parking
- Garage
- Features
- Pool In-Ground, Pool Screened
Interior
- Rooms
- Bathroom x 4, Bedroom x 3, Dining Room, Kitchen, Living Room, Utility Room
- Floors
- Carpet, Tile
- Appliances
- Dishwasher, Microwave, Range, Refrigerator, Washer
- Features
- Bedroom Downstairs, Ceiling Fans, Chandelier, Fireplace, Garage Door, Shed, Skylights, Washer/Dryer
Nearby schools
| Name | Level | District | Description |
|---|---|---|---|
| Otis A. Mason Elementary | Elementary | — | — |
| Gamble Rogers Middle | Middle | — | — |
| Pedro Menendez High School | High | — | — |
Listing history
| Date | Event | Price | Change | Source |
|---|---|---|---|---|
| Sept 7, 2024 | New listing | $925,000 | — | SJCBOR |
