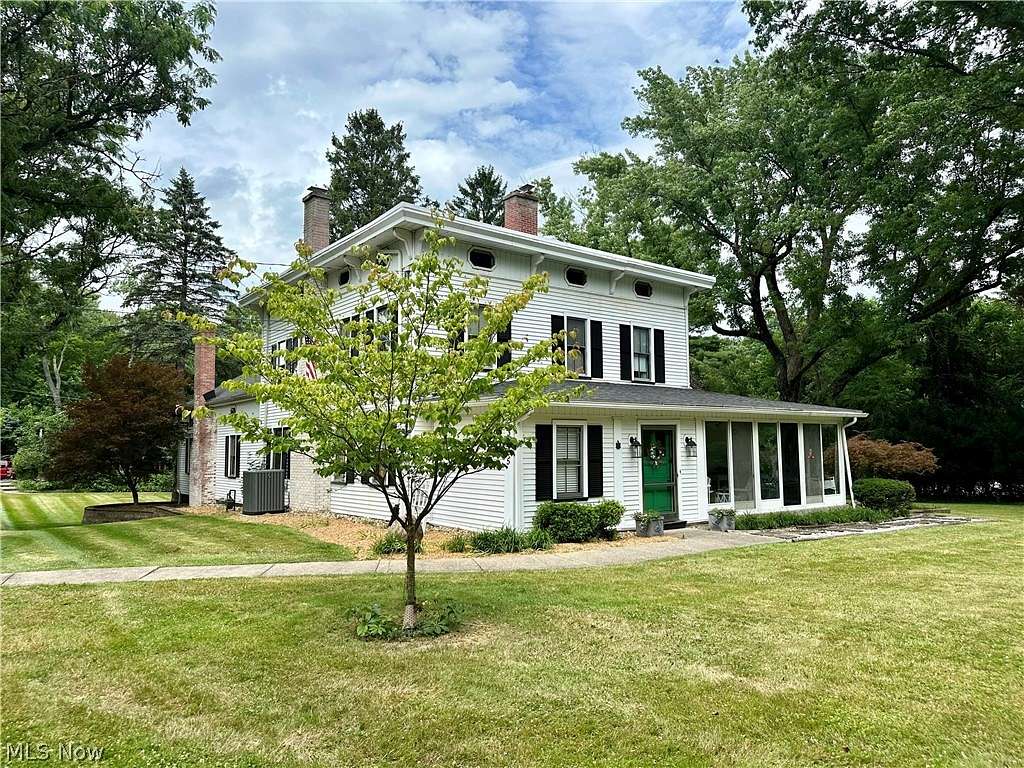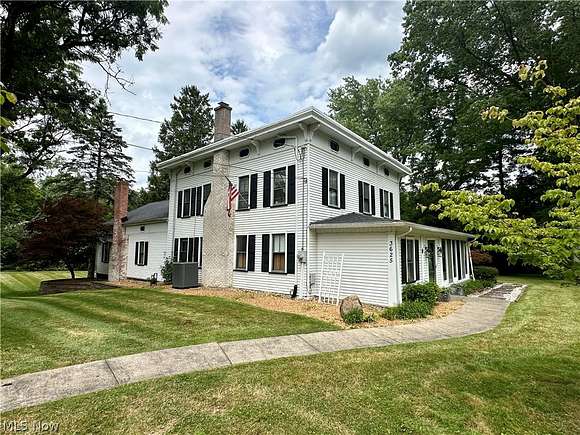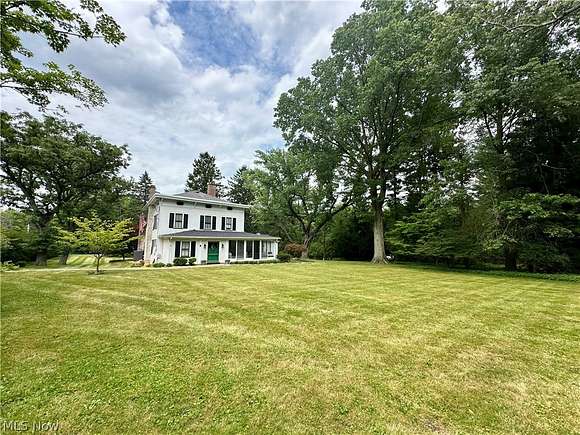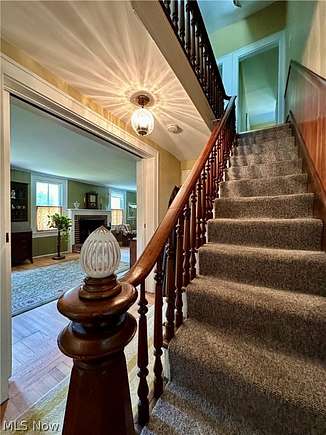Residential Land with Home for Sale in Youngstown, Ohio
3625 Sampson Rd Youngstown, OH 44505



















































A rare opportunity for discriminating century home admirers! This distinctive 5 bedroom, 4 bath farmhouse has been restored and maintained with great care and consideration. Many updates and modern amenities have been added over the years, but the classic architectural details showcase the craftsmanship of a bygone era adding to the warmth and character of the home. Sitting on a lush 2.14 acre corner lot, the exterior of this residence includes an expansive lawn, tall shade trees, romantic pathways, a stone patio and a newly built wooden bridge leading out to the rustic barn. Dating back to the 1850's, the barn adds a touch of nostalgia while offering a workshop, storage areas and space for three cars. Inside the home, you'll find nearly 3,900 square feet of finished living space plus a walk-up attic and partial basement. Beautiful details include tall ceilings, original hardwood floors, built-in cabinetry, wood-paneled walls, two fireplaces, large windows and front & back staircases. The main level features a spacious formal living room, elegant formal dining room, large family room, updated eat-in kitchen, laundry room, mud room, quaint library, two full baths, a bedroom and access to the enclosed porch. Admire the beautiful staircase as you ascend to the second floor, providing four additional bedrooms, two full baths and stunning views of the grounds. Whether you're drawn to the historical significance of the home, the expansive lot with its natural beauty or the potential for creating your own personal paradise, this property offers a unique opportunity to own a piece of history while enjoying the comforts of modern living. With its timeless appeal and idyllic surroundings, it is truly a special place to call home.
Directions
Churchill Hubbard Rd to south on Sampson Rd
Location
- Street Address
- 3625 Sampson Rd
- County
- Trumbull County
- School District
- Liberty LSD - 7813
- Elevation
- 1,040 feet
Property details
- MLS Number
- NEOHREX 5052383
- Date Posted
Property taxes
- 2023
- $2,949
Parcels
- 12-287300
Detailed attributes
Listing
- Type
- Residential
- Subtype
- Single Family Residence
Structure
- Style
- Colonial
- Materials
- Vinyl Siding
- Roof
- Asphalt, Fiberglass
- Cooling
- Ceiling Fan(s)
- Heating
- Fireplace
Exterior
- Parking
- Driveway, Garage
- Features
- Cleared, Lighting
Interior
- Rooms
- Bathroom x 4, Bedroom x 5, Dining Room, Family Room, Kitchen, Laundry, Library, Living Room
- Appliances
- Dishwasher, Microwave, Range, Refrigerator, Washer
- Features
- Bookcases, Built in Features, Ceiling Fans, Eat in Kitchen, Entrance Foyer, Natural Woodwork, Vaulted Ceilings
Listing history
| Date | Event | Price | Change | Source |
|---|---|---|---|---|
| Jan 3, 2025 | Back on market | $339,900 | — | NEOHREX |
| Dec 28, 2024 | Under contract | $339,900 | — | NEOHREX |
| Dec 17, 2024 | Back on market | $339,900 | $10,000 -2.9% | NEOHREX |
| Nov 22, 2024 | Under contract | $349,900 | — | NEOHREX |
| Nov 16, 2024 | Price drop | $349,900 | $20,000 -5.4% | NEOHREX |
| Aug 14, 2024 | Price drop | $369,900 | $10,000 -2.6% | NEOHREX |
| July 8, 2024 | New listing | $379,900 | — | NEOHREX |