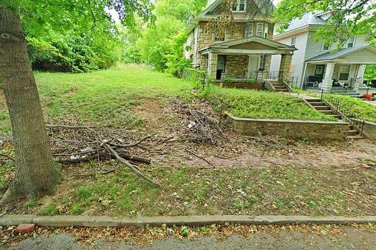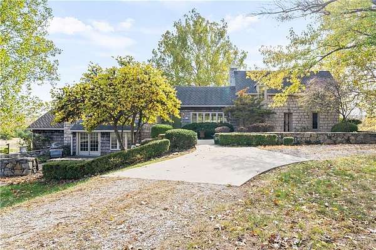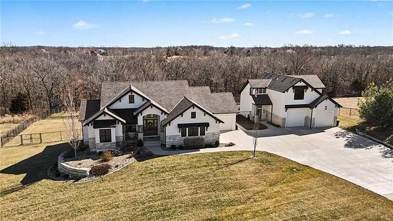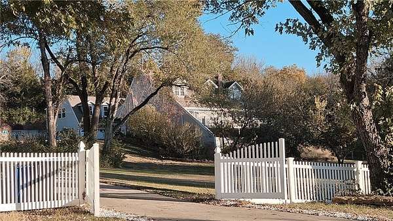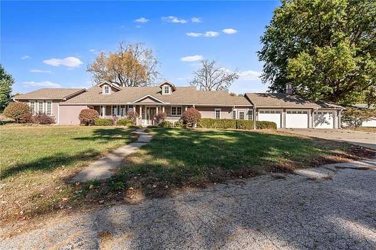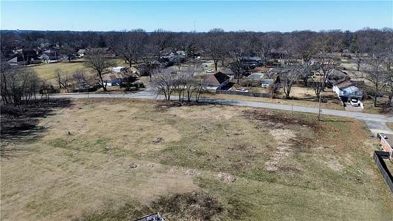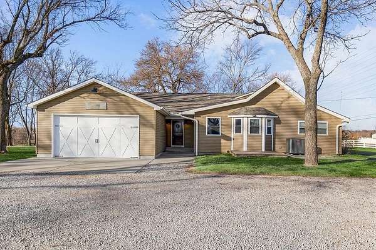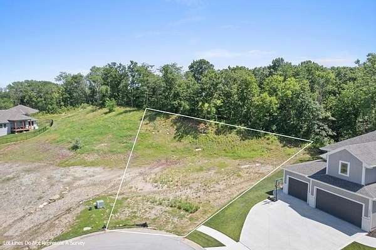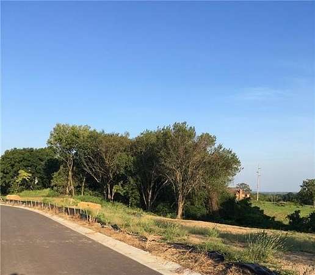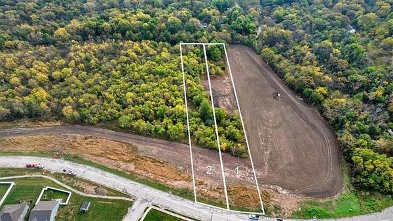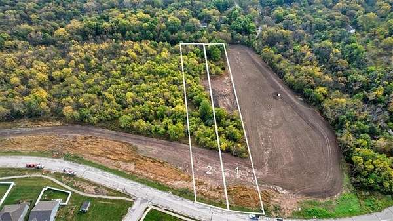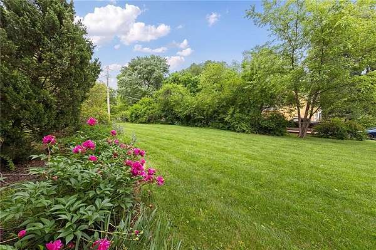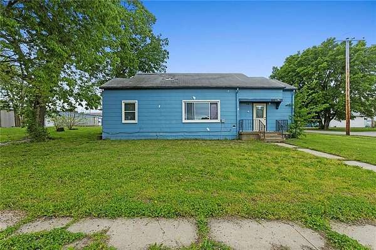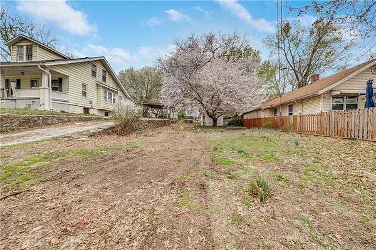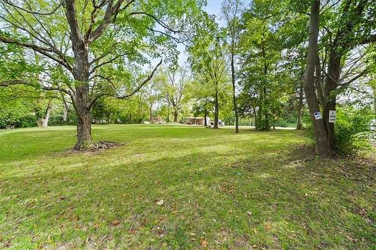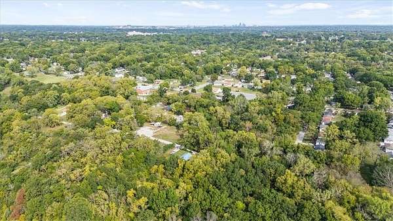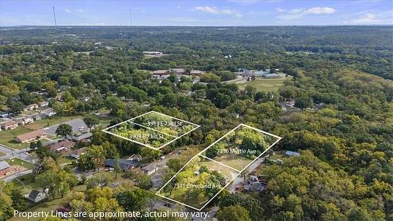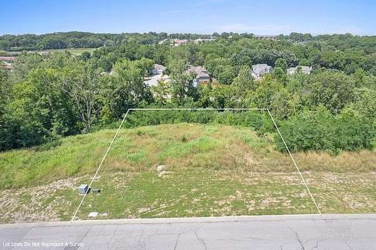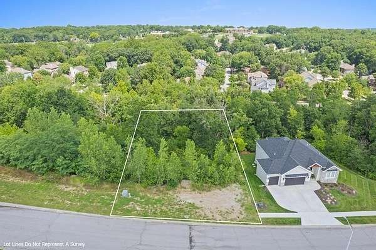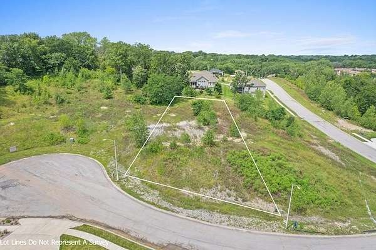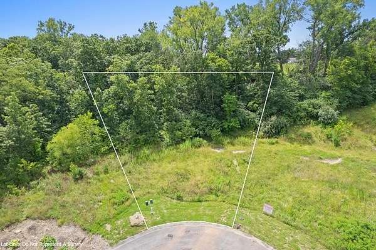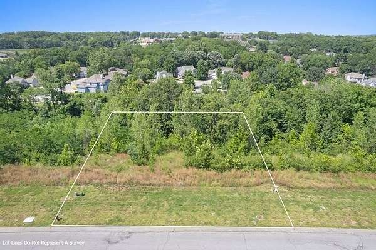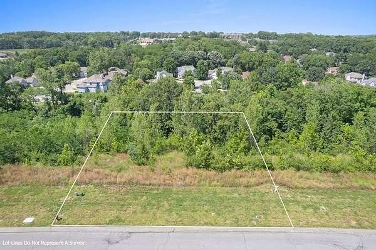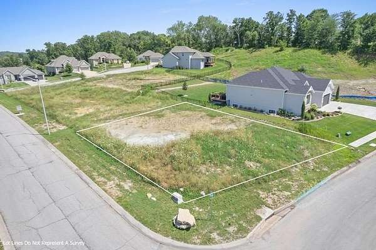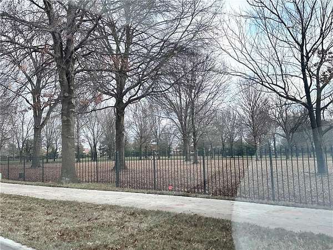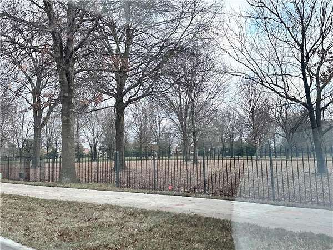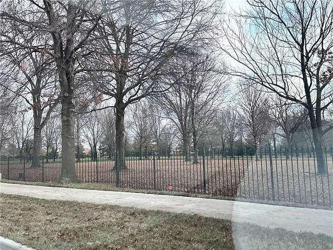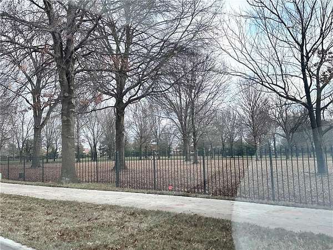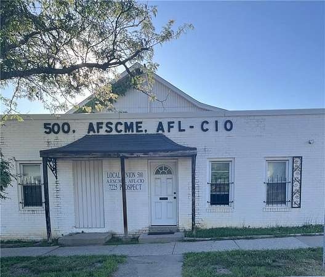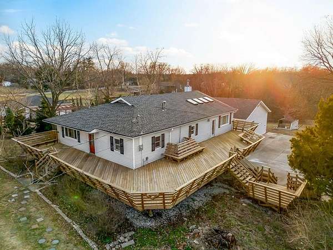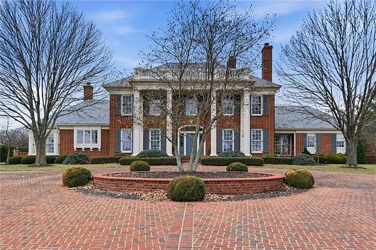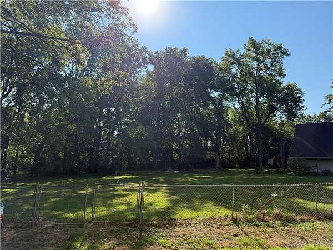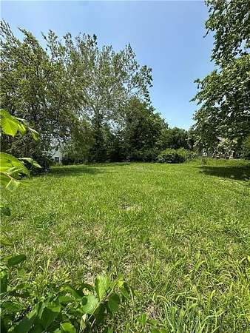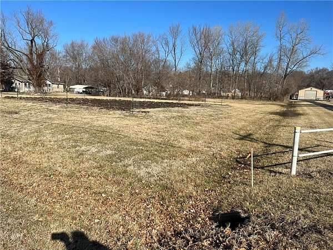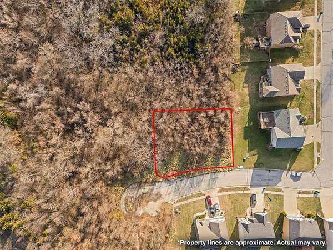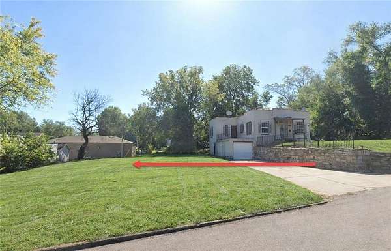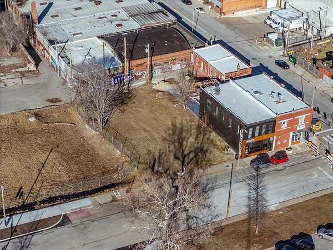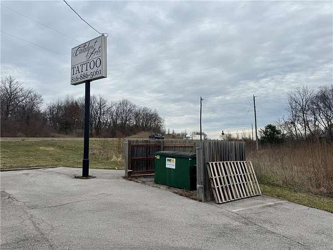Kansas City, MO land for sale
728 properties
Updated
$8,0000.14 acres
Wyandotte County
Kansas City, KS 66101
$2,900,00030.5 acres
Johnson County3 bd, 4 ba2,457 sq ft
Shawnee, KS 66218
$2,250,0005.75 acres
Clay County5 bd, 6 ba5,112 sq ft
Smithville, MO 64089
$875,0002.38 acres
Johnson County5 bd, 4 ba5,396 sq ft
Olathe, KS 66061
$699,9007 acres
Jackson County3 bd, 4 ba2,994 sq ft
Lee's Summit, MO 64064
$40,0000.57 acres
Jackson County
Kansas City, MO 64133
$565,0006.25 acres
Cass County3 bd, 2 ba2,501 sq ft
Raymore, MO 64083
$126,9000.38 acres
Jackson County
Kansas City, MO 64145
$275,0007.53 acres
Jackson County
Lee's Summit, MO 64081
$68,0000.24 acres
Wyandotte County
Kansas City, KS 66106
$185,0002.45 acres
Cass County
Peculiar, MO 64083
$185,0002.68 acres
Cass County
Peculiar, MO 64083
$180,0000.17 acres
Johnson County
Overland Park, KS 66204
$125,0000.26 acres
Cass County— sq ft
Belton, MO 64012
$545,0000.006 acres
Wyandotte County
Kansas City, KS 66112
$35,0000.57 acres
Jackson County
Kansas City, MO 64138
$235,0000.34 acres
Jackson County
Lee's Summit, MO 64081
$8,0000.089 acres
Jackson County
Kansas City, MO 64125
$55,0000.77 acres
Jackson County
Kansas City, MO 64132
$7,0000.14 acres
Jackson County
Kansas City, MO 64132
$16,0000.89 acres
Jackson County
Kansas City, MO 64132
$153,5000.24 acres
Jackson County
Kansas City, MO 64145
$106,5000.25 acres
Jackson County
Kansas City, MO 64146
$133,5000.49 acres
Jackson County
Kansas City, MO 64145
$133,5000.3 acres
Jackson County
Kansas City, MO 64145
$133,5000.24 acres
Jackson County
Kansas City, MO 64146
$133,5000.24 acres
Jackson County
Kansas City, MO 64145
$126,9000.31 acres
Jackson County
Kansas City, MO 64145
$952,7500.93 acres
Johnson County
Leawood, KS 66224
$746,7500.77 acres
Johnson County
Leawood, KS 66224
$899,0000.85 acres
Johnson County
Leawood, KS 66224
$952,7500.94 acres
Johnson County
Leawood, KS 66224
$74,2500.3 acres
Clay County
Kearney, MO 64060
$30,0000.49 acres
Jackson County
Kansas City, MO 64127
$45,0000.58 acres
Jackson County
Kansas City, MO 64127
$30,0000.53 acres
Jackson County
Kansas City, MO 64127
$305,0000.15 acres
Jackson County
Kansas City, MO 64132
$599,5004.75 acres
Platte County5 bd, 3 ba3,410 sq ft
Kansas City, MO 64152
$2,900,0009 acres
Johnson County4 bd, 7 ba8,454 sq ft
Overland Park, KS 66013
$25,0000.32 acres
Jackson County
Kansas City, MO 64137
$29,0000.24 acres
Jackson County
Independence, MO 64050
$10,0000.18 acres
Jackson County
Kansas City, MO 64123
$40,0000.22 acres
Jackson County
Kansas City, MO 64109
$40,0000.49 acres
Jackson County
Independence, MO 64056
$42,5000.22 acres
Jackson County
Grandview, MO 64030
$29,9000.22 acres
Wyandotte County
Kansas City, KS 66106
$500,0000.29 acres
Jackson County
Kansas City, MO 64108
$65,0000.64 acres
Jackson County
Independence, MO 64057
$111,0000.26 acres
Clay County
Kearney, MO 64060
$30,0000.33 acres
Clay County
Kansas City, MO 64119
1-50 of 728 properties
