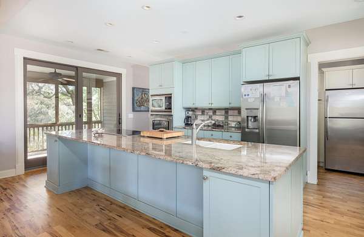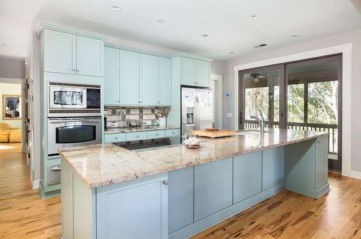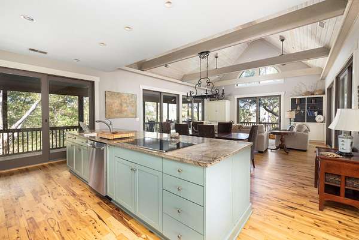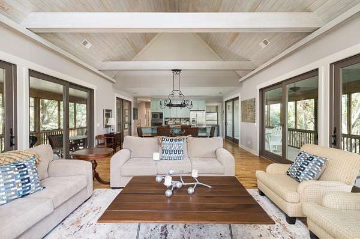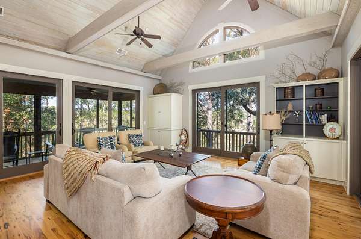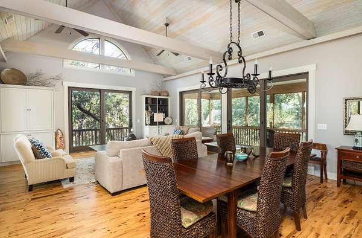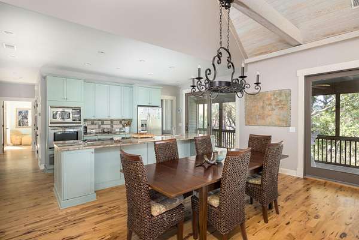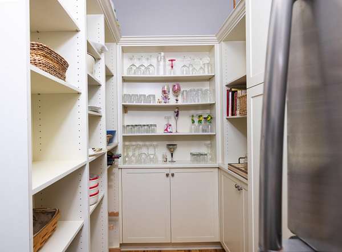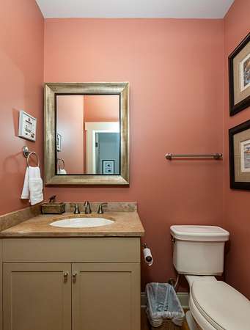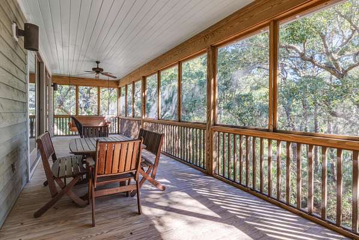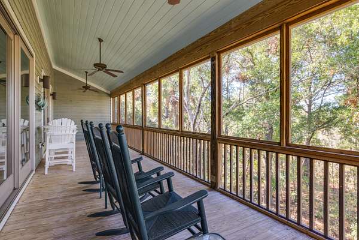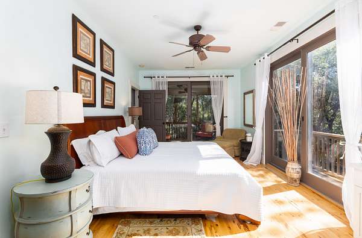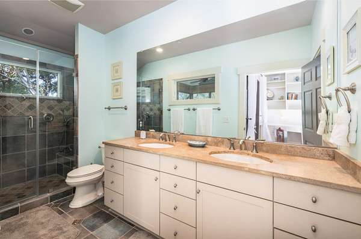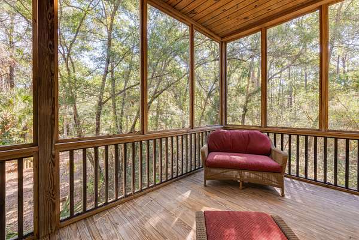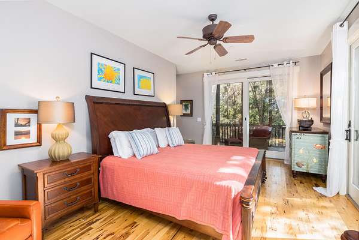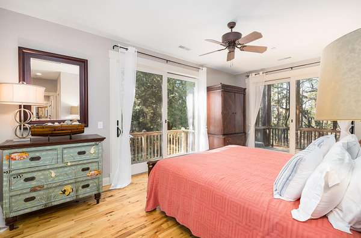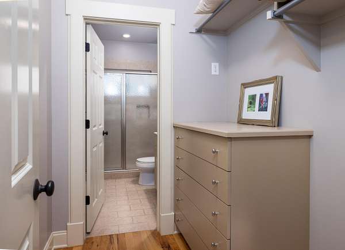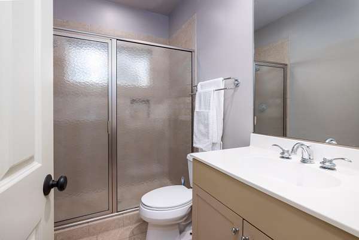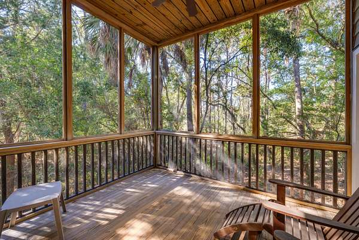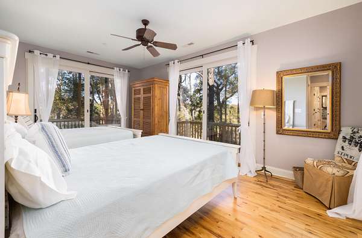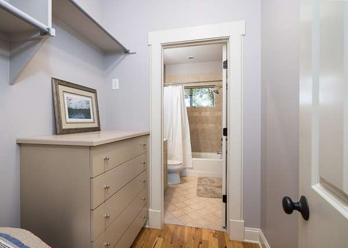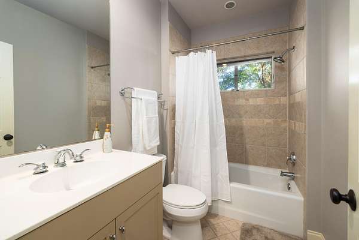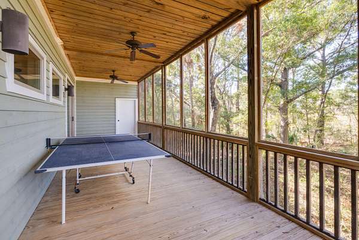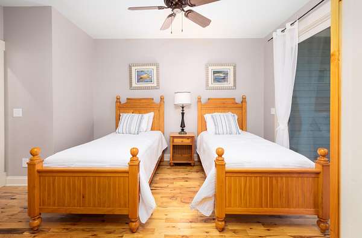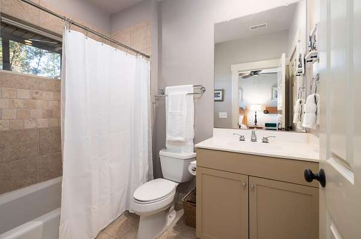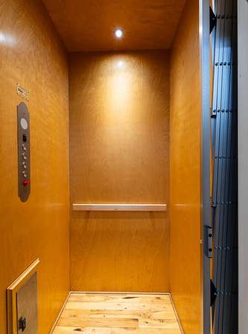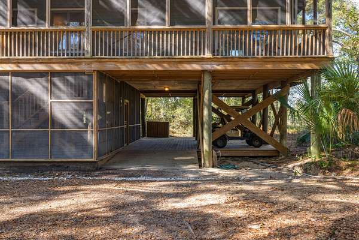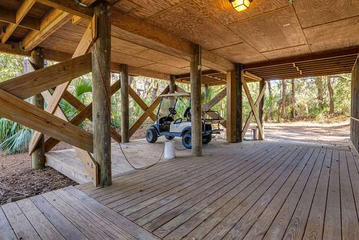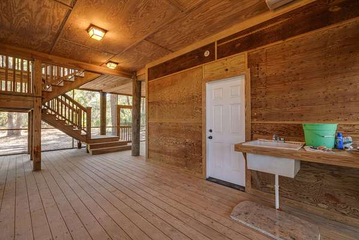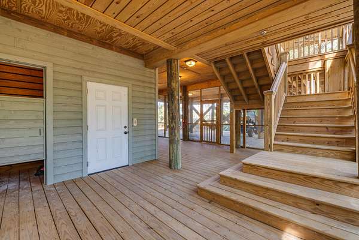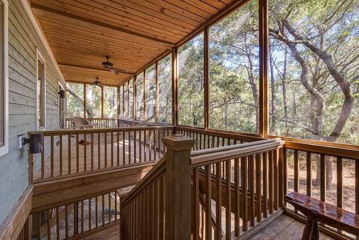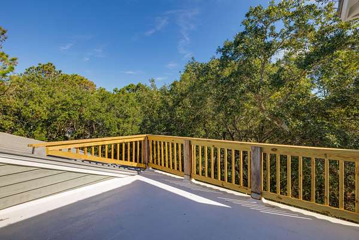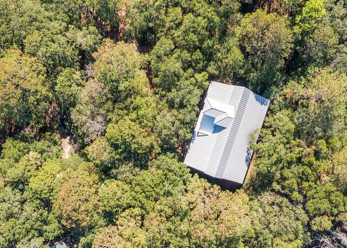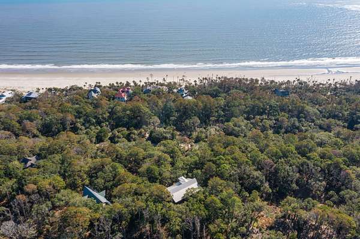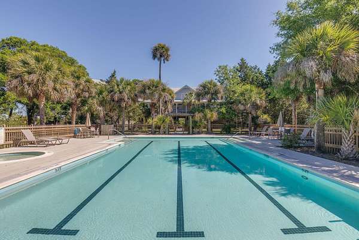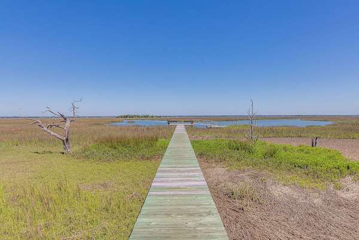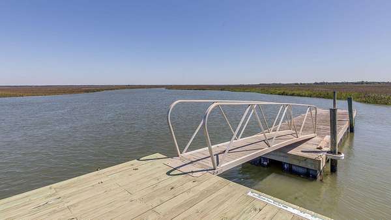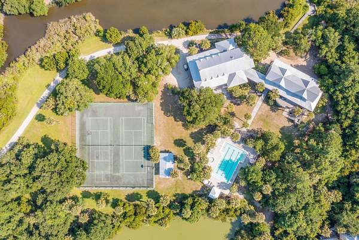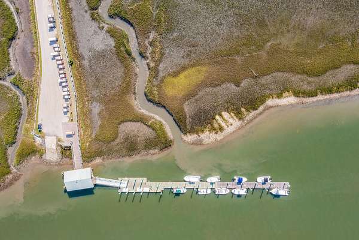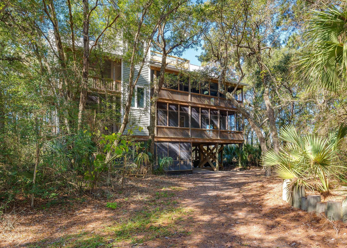
Land with Home for Sale in Dewees Island, South Carolina
362 Pelican Flight Dr, Dewees Island, SC 29451
Now approved for short-term rentals--up to 56 nights per year! Welcome to 362 Pelican Flight Drive on Dewees Island--a fully furnished coastal retreat where thoughtful design, natural beauty, and comfort come together seamlessly. This turnkey 4-bedroom, 4.5-bath home is sold fully furnished and includes a golf cart, making your island escape effortless from day one.Enter through the ground-level garage with plenty of space for carts, gear, and storage, plus an outdoor shower to rinse off after beach adventures. Take the elevator to the first floor, where three spacious guest bedrooms each open to their own private screened porch overlooking the serene landscape. A junior primary suite and a laundry room make this level ideal for guests and family.Upstairs, the main living area impresses with vaulted ceilings, a Juliet balcony, and front-to-back sliding glass doors that welcome in the ocean breeze and sunshine. The open kitchen features granite countertops, a gas cooktop, and a butler's pantryperfect for entertaining. The primary suite is also on this level, offering privacy, comfort, and a spa-like bath. A stylish half bath adds convenience for guests. Top it all off with a rooftop deck that delivers breathtaking viewssunrises, sunsets, and everything in between. Tucked into the peaceful, car-free setting of Dewees Islandjust 45 minutes from Charlestonthis home is your private sanctuary. Whether you're seeking a full-time residence, vacation getaway, or income-producing property, 362 Pelican Flight Drive is ready to welcome you home.
Location
- Street address
- 362 Pelican Flight Dr
- County
- Charleston County
- Community
- Dewees Island
- Elevation
- 7 feet
Directions
Take Palm Blvd To 41st Street To Dewees Marina Between Fire Station And Iop Marina. Call Agent To Schedule Showing. Ferry Leaves On The Hour For 20 Minute Trip To Island. The Introductory Tour Is 2 Hours And To See Property It Is A 3 Hour Tour.
Property details
- Acreage
- 2.2 acres
- MLS #
- CTAR 24028838
- Posted
Parcels
- 6081500047
Details and features
Listing
- Type
- Residential
Lot
- Features
- 5 Acres 2, Marshview, Wooded
Exterior
- Features
- Elevator Shaft
Structure
- Stories
- 2
- Water
- Private
- Sewer
- Private Sewer
- Heating
- Heat Pump
- Cooling
- Central Air
- Materials
- Wood Siding
- Roof
- Metal
- Windows
- Window Treatments
Interior
- Rooms
- Bathroom x 5, Bedroom x 4, Dining Room
- Flooring
- Wood
- Accessibility
- Accessible Elevator Installed
- Features
- Cathedral/Vaulted Ceiling, Elevator, Kitchen Island, Living/Dining Combo, Pantry, Smooth Ceiling, Walk-In Closet(s)
Nearby schools
| Name | Type |
|---|---|
| Sullivans Island | Elementary |
| Moultrie | Middle |
| Wando | High |
Listing history
| Date | Event | Price | Change | Source |
|---|---|---|---|---|
| Nov 15, 2024 | New listing | $1,125,000 | — | CTAR |
