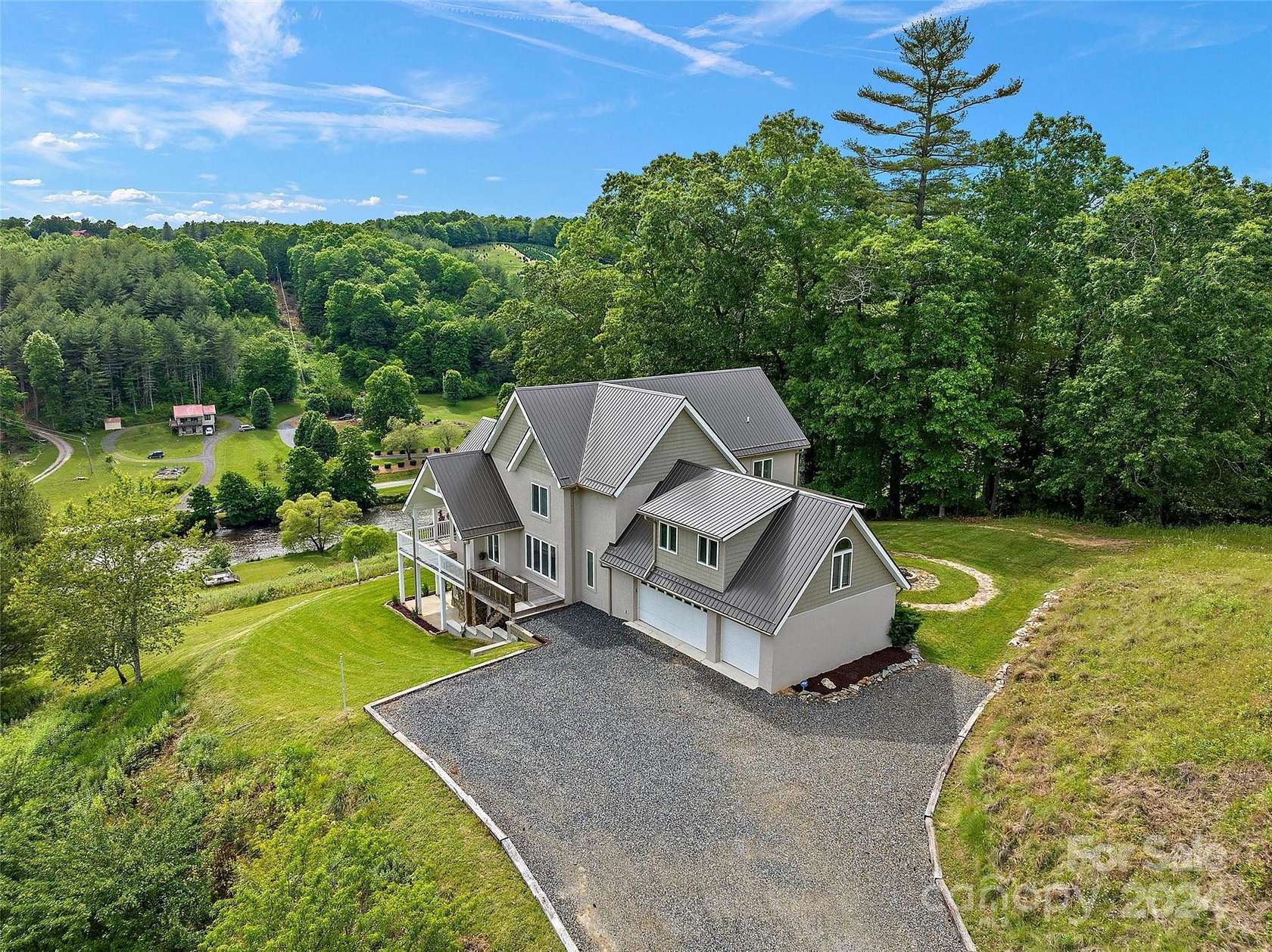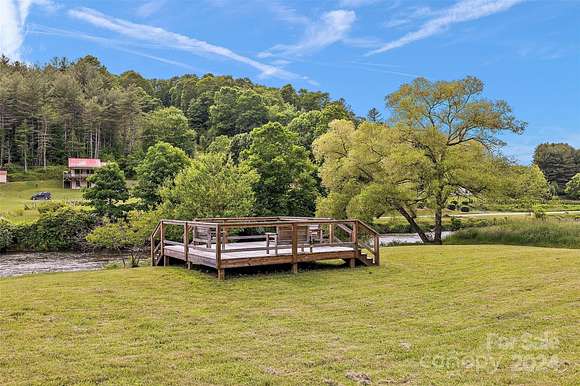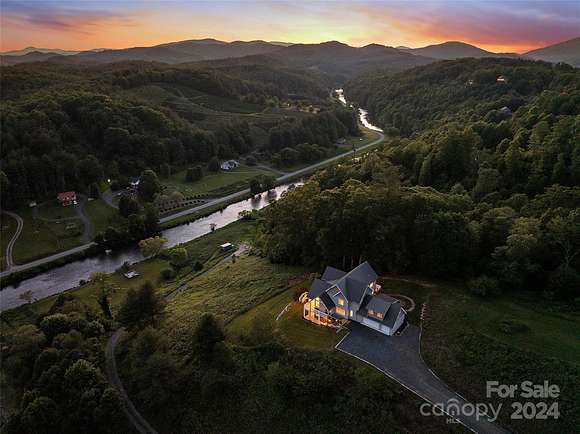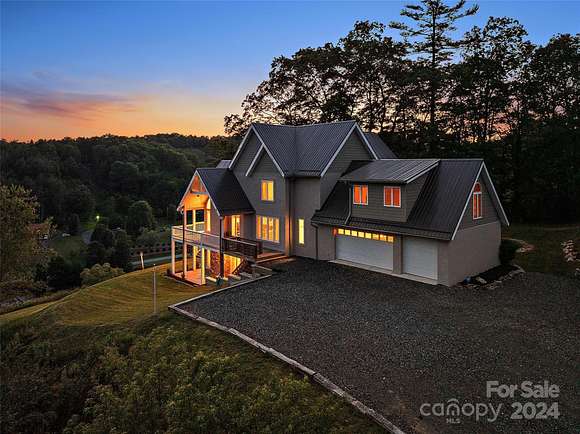Residential Land with Home for Sale in West Jefferson, North Carolina
361 Osprey Pl West Jefferson, NC 28694

















































Escape the hustle & bustle of city life to this riverfront retreat along the picturesque New River. Set amidst 6 acres in the heart of southern Ashe County. Property offers multiple usable yard spaces & riverfront park. Enjoy fishing, kayaking & relaxing along the New River. Home features 3 levels w/2 kitchens, 3 car garage & many porches & patios. This home offers multiple flex space needed for large families or multi-gen living. True main level living w/primary ste & laundry on 1st floor. Open concept design offers great rm w/fireplace & 2 story vaulted ceilings, oversized kitchen, 3 dining areas w/ample room to entertain large gatherings. Upstairs offers 2nd bedrm ste, oversized 3rd bedrm, another full bath & 2 loft areas. Walkout lower level could be separate living space, ideal for multi-gen living w/living rm w/fireplace, 2nd kitchen, dining rm, 3rd bedrm ste, game rm & half bath. Blue Ridge Pkwy, Mtn to Sea Trl, State Parks, wineries, breweries, dining, & shopping within 15 min.
Directions
From West Jefferson: Hwy 163 S to a right on Hartzog Ford Rd (sharp right). Follow approximately 3 miles till your cross new bridge. Immediately turn left onto gravel road. Travel up gravel road to a left turn into driveway of home on left (See RE Signs).DO NOT TAKE ALTERNATIVE ROUTE ALONG RUSTIC ROAD
From Boone: Hwy 421 S to Hwy 221 N. Turn right onto Idlewild Rd. Travel 5 miles to left on Canoe Gap Rd. Follow to end & turn right onto Hartzog Ford RD. Turn right onto gravel road before passing new bridge. Travel up gravel road to a left turn into driveway of home on left (See RE Signs).
Location
- Street Address
- 361 Osprey Pl
- County
- Ashe County
- Elevation
- 2,900 feet
Property details
- MLS Number
- CMLS 4148781
- Date Posted
Parcels
- 12310-006
Detailed attributes
Listing
- Type
- Residential
- Subtype
- Single Family Residence
- Franchise
- Realty ONE Group
Lot
- Views
- Mountain, Water
Structure
- Style
- Contemporary
- Materials
- Stucco
- Roof
- Metal
- Heating
- Heat Pump, Zoned
Exterior
- Parking
- Attached Garage, Driveway, Garage
- Features
- Fire Pit, Level, Sloped, Views
Interior
- Rooms
- Basement, Bathroom x 5, Bedroom x 4
- Floors
- Carpet, Hardwood, Vinyl
- Appliances
- Cooktop, Dishwasher, Dryer, Electric Cooktop, Microwave, Range, Refrigerator, Washer, Washer/Dryer Combo
- Features
- Attic Stairs Pulldown, Garden Tub, Kitchen Island, Open Floorplan, Split Bedroom, Storage, Walk-In Closet(s), Whirlpool
Nearby schools
| Name | Level | District | Description |
|---|---|---|---|
| Westwood | Elementary | — | — |
| Ashe County | Middle | — | — |
| Ashe County | High | — | — |
Listing history
| Date | Event | Price | Change | Source |
|---|---|---|---|---|
| June 7, 2024 | New listing | $1,650,000 | — | CMLS |
