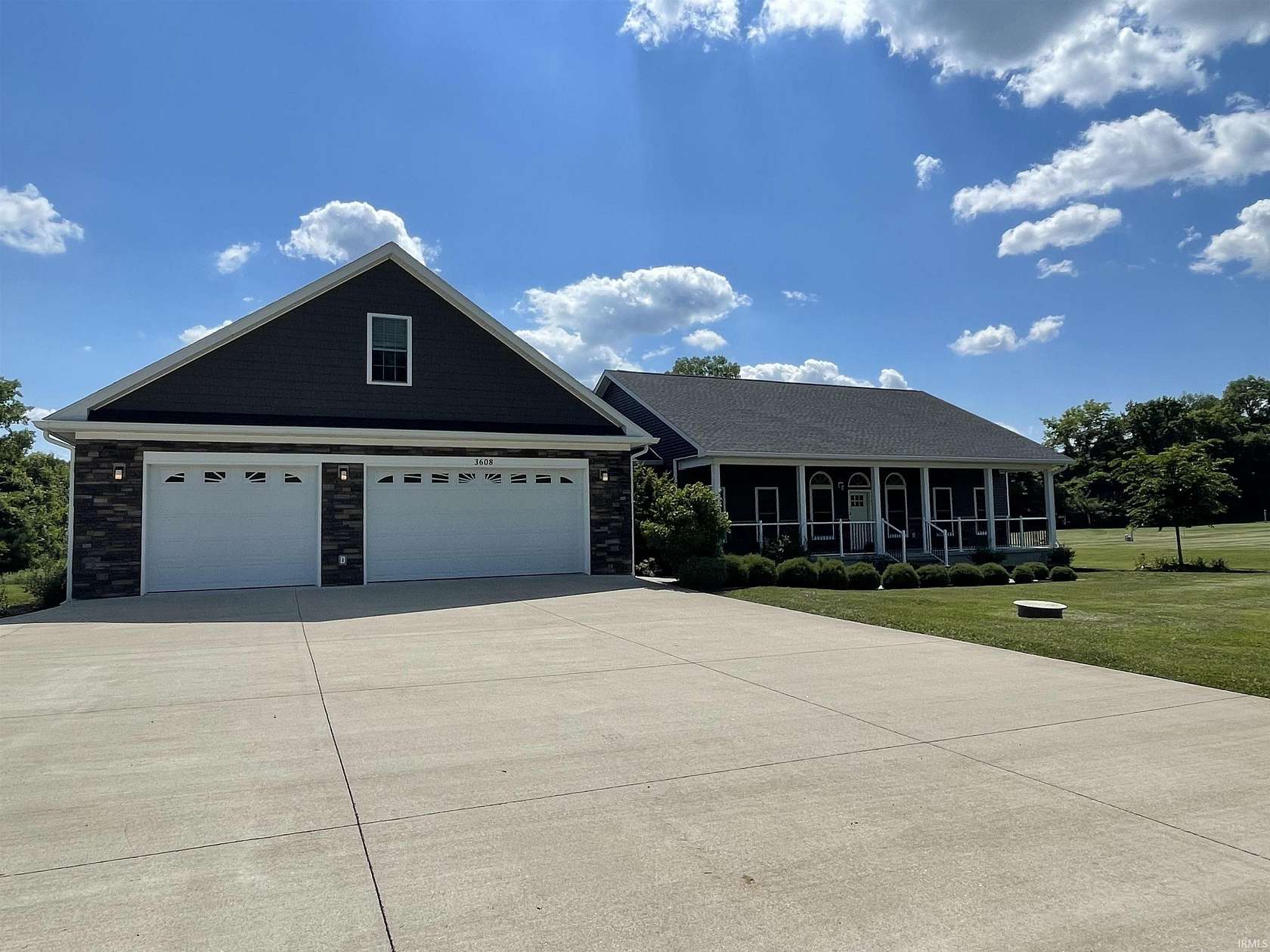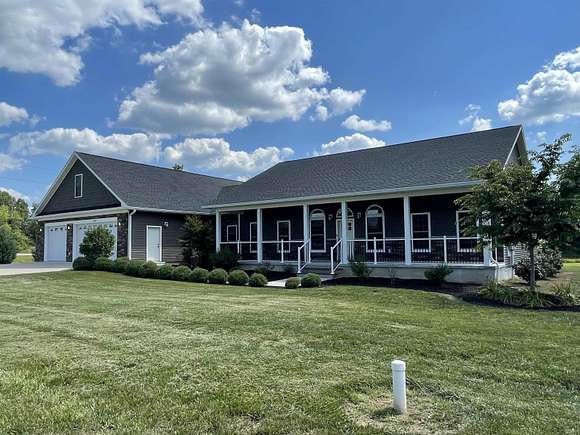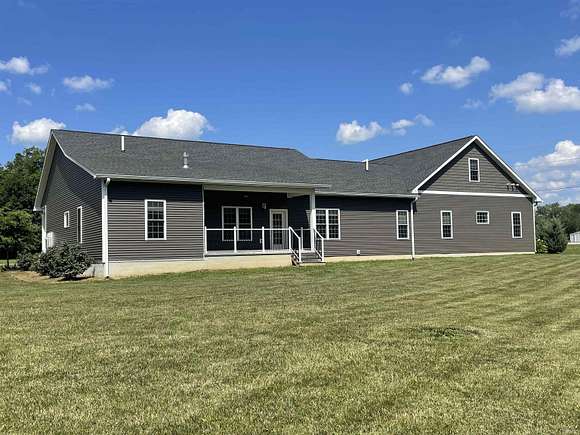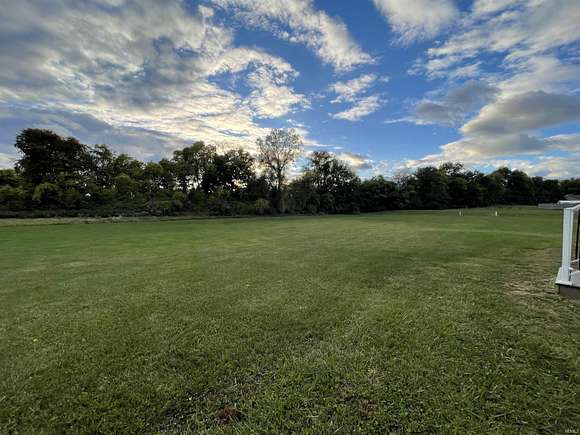Residential Land with Home for Sale in Vincennes, Indiana
3608 N Sugar Maple Dr Vincennes, IN 47591




























ONLY $111/sq ft!! - Sitting on 2 acres, this 4BR, 3.5BA home provides over 4000SF of living space spread over a split bedroom, open floor plan, so everyone in the home can have space to call their own. Entertaining is a breeze with Samsung Smart Home appliances in the large kitchen that opens into the great room featuring vaulted ceilings, a fireplace and a view of the back yard, where the outdoor possibilities are endless. The primary suite features a tray ceiling and large walk-in closet. Separate soaking tub and tiled walk-in shower highlight the ensuite, in addition to Amish-built cabinets for ample storage. The room adjacent the master bath could serve many purposes: office, nursery, etc. The fully finished upper level includes a rec room, additional BR & BA. Two additional BRs, 1 1/2 BA & 3-car garage complete this home's floor plan. Convenient location outside city limits but easy access for commuting to work, shopping, dining and recreation.
Directions
Take Hwy 41N 3 miles, turn left onto Old Hwy 41 by Vincennes Truck Supply, turn right onto Sugar Maple Dr. House on left.
Location
- Street Address
- 3608 N Sugar Maple Dr
- County
- Knox County
- Community
- Lost Acres
- School District
- Vincennes Community School Corp.
- Elevation
- 489 feet
Property details
- MLS Number
- SWAOR 202324039
- Date Posted
Property taxes
- Recent
- $4,106
Parcels
- 42-12-02-101-007.000-023
Detailed attributes
Listing
- Type
- Residential
- Subtype
- Single Family Residence
Structure
- Style
- Ranch
- Stories
- 1
- Roof
- Asphalt, Shingle
- Heating
- Fireplace, Heat Pump
Exterior
- Parking
- Attached Garage, Garage
Interior
- Room Count
- 9
- Rooms
- Bathroom x 4, Bedroom x 4, Dining Room, Great Room, Kitchen, Laundry, Living Room
- Appliances
- Cooktop, Double Oven, Electric Cooktop, Garbage Disposer, Microwave
- Features
- 1st Bedroom En Suite, Ada Features, Alarm System-Security, Breakfast Bar, Cable Available, Ceiling Fan(s), Ceiling-9+, Ceiling-Tray, Ceilings-Vaulted, Closet(s) Walk-In, Countertops-Solid Surf, Custom Cabinetry, Detector-Carbon Monoxide, Detector-Smoke, Dishwasher, Disposal, Dryer Hook Up Electric, Eat-In Kitchen, Foyer Entry, Garage Door Opener, Garage-Heated, Garden Tub, Great Room, Kitchen Exhaust Hood, Kitchen Island, Landscaped, Main Floor Laundry, Main Level Bedroom Suite, Open Floor Plan, Patio Covered, Porch Covered, Refrigerator, Split BR Floor Plan, Stand Up Shower, Tub and Separate Shower, Tub/Shower Combination, Twin Sink Vanity, Utility Sink, Water Heater Gas, Water Softener-Owned, Window Treatment-Blinds, Wiring-Smart Home
Property utilities
| Category | Type | Status | Description |
|---|---|---|---|
| Power | Grid | On-site | — |
| Water | Public | On-site | — |
Nearby schools
| Name | Level | District | Description |
|---|---|---|---|
| Tecumseh-Harrison | Elementary | Vincennes Community School Corp. | — |
| Clark | Middle | Vincennes Community School Corp. | — |
| Lincoln | High | Vincennes Community School Corp. | — |
Listing history
| Date | Event | Price | Change | Source |
|---|---|---|---|---|
| Sept 10, 2024 | Price drop | $460,000 | $25,000 -5.2% | SWAOR |
| Aug 3, 2024 | Back on market | $485,000 | — | SWAOR |
| July 27, 2024 | Under contract | $485,000 | — | SWAOR |
| July 9, 2024 | Price drop | $485,000 | $14,000 -2.8% | SWAOR |
| May 1, 2024 | Relisted | $499,000 | — | SWAOR |
| Apr 18, 2024 | Listing removed | $499,000 | — | — |
| Apr 13, 2024 | Price drop | $499,000 | $50,000 -9.1% | SWAOR |
| July 26, 2023 | Price drop | $549,000 | $26,000 -4.5% | SWAOR |
| July 12, 2023 | New listing | $575,000 | — | SWAOR |