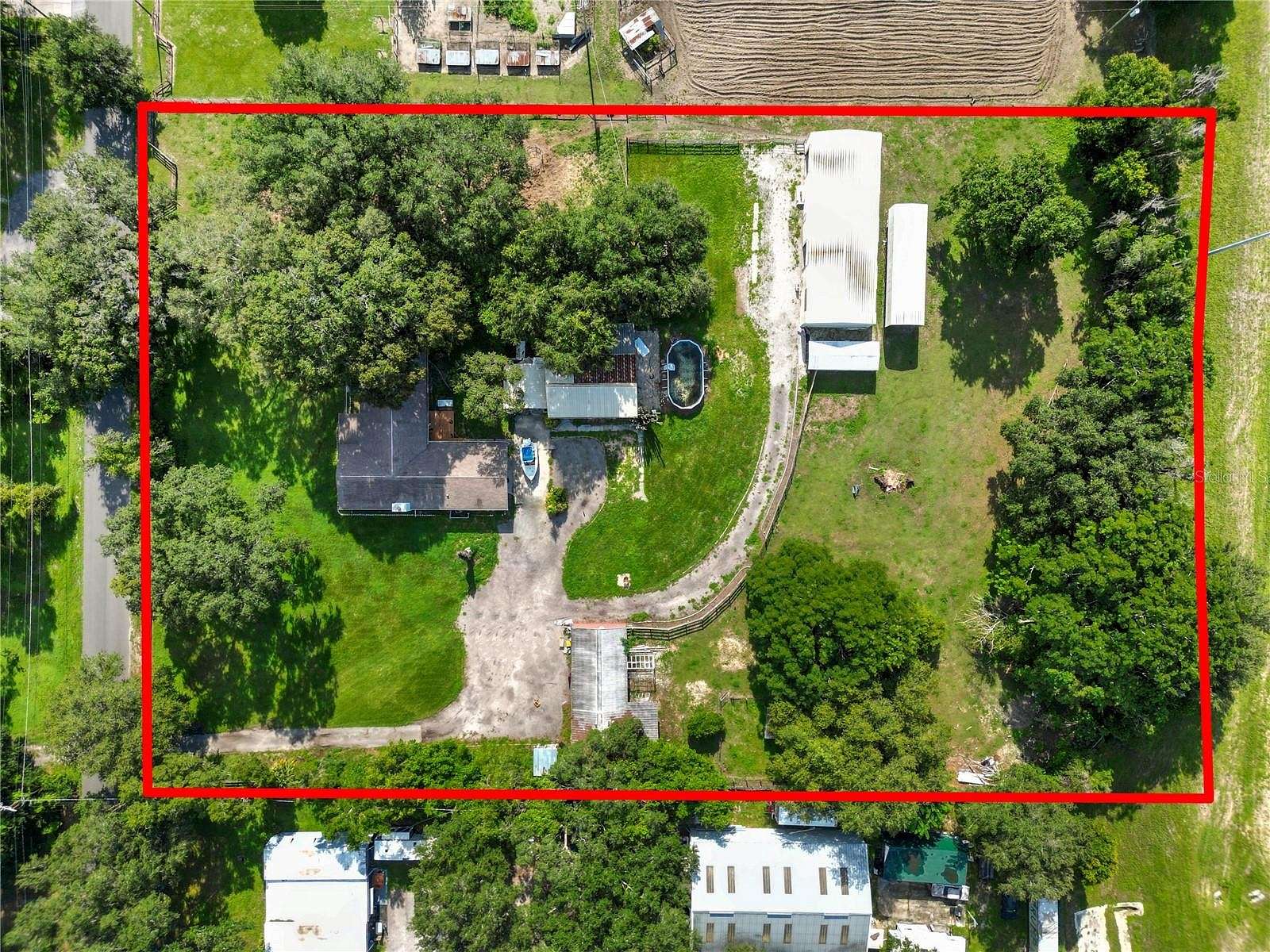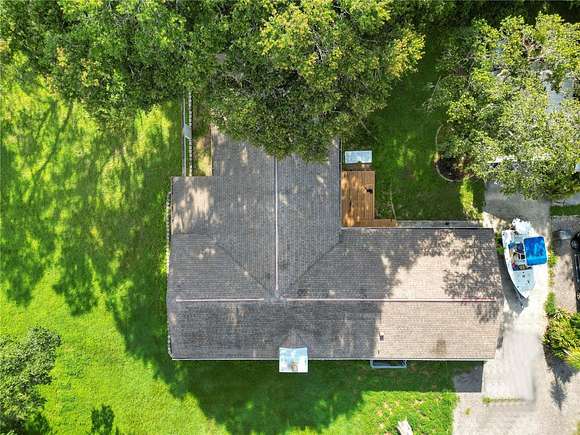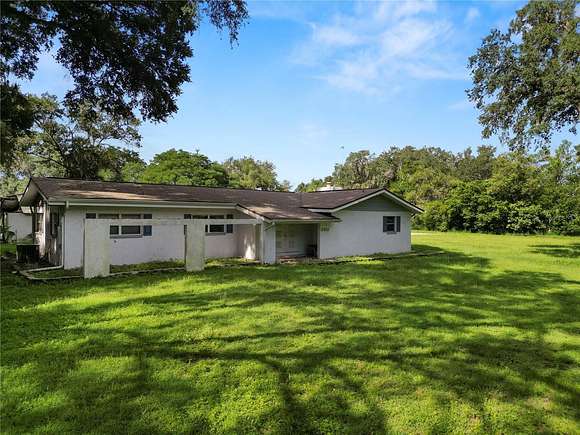Residential Land with Home for Sale in Plant City, Florida
3601 Joe Sanchez Rd Plant City, FL 33565































































Under contract-accepting backup offers. **Roof replaced in 2020. Imagine the possibilities for this property on over 3 acres located conveniently in Plant City! The house is currently divided into two, leaving many options for multi-generational or simply open it back up to have a 3 bedroom, 2.5 bath home. The right side of the home offers 2 bedrooms, 1.5 bathrooms with an indoor laundry room, and a kitchen, dining room combo. On the left side of the house you will find a one bedroom one bath with an additional living area that offers a large family room with tile flooring and a wood burning fireplace, a large kitchen with plenty of countertop and cabinet space and stainless steel appliances. Just off the dining area you will find an additional living room space along with a large storage closet. Outside is where the fun begins! You'll find a huge metal outdoor building with concrete slab, 20 X 80, and 20 ft tall ceiling with full AC office and electrical! There is also a large entertaining out building where you will find a kitchen prep station with running water, and a working hot tub, and AC with plenty of space for entertaining family and friends. You will also find a covered carport parking area outside. Additionally, there is a 5 stall horse barn, as the property was previously used as an equestrian farm. There is a separate outhouse near the horse stables with its own septic tank. There are 3 septic tanks on the property as well as a water treatment system with a yearly maintenance fee of approximately $250. The possibilities are endless with this unique property! Schedule your private showing today!
Directions
I-4 Westbound, exit onto Thonotosassa Rd and head north. Follow to Whitehurst Rd and turn left. Follow to Joe Sanchez Rd and turn right. Property will be on your left.
Location
- Street Address
- 3601 Joe Sanchez Rd
- County
- Hillsborough County
- Elevation
- 115 feet
Property details
- Zoning
- ASC-1
- MLS Number
- MFRMLS L4945613
- Date Posted
Property taxes
- 2023
- $7,221
Parcels
- U-24-28-21-ZZZ-000003-70010.0
Legal description
N 1/2 OF SE 1/4 OF SW 1/4 LYING N OFI-4 LESS RD & LESS E 575.3 FT & LESS TRACT BEG 573.3 FT W OF NE COR OF SE 1/4 OF SW 1/4 RUN S 210 FT W 420 FT N 210 FT & E 420 FT TO POB---TRACT BEG AT NE COR OF SW 1/4 OF SW 1/4 RUN S 0 DEG 28 MIN 17 SEC E 482.2 FT TO N R/W OF I-4 W ALG R/W 2 FT N 0 DEG 44 MIN 47 SEC W 482.22 FT & E 4.31 FT TO BEG & LESS ADD'L R/W BEG 404.88 FT S OF NW COR OF SAID TRACT RUN S 49 DEG 11 MIN 39 SEC E 74.13 FT S 80 DEG 18 MIN 50 SEC W 58.36 FT N 58.10 FT & N 85 DEG 57 MIN 03 SEC E 2.30 FT TO POB AND LESS THAT PART DESC AS: COMM AT NE COR OF SE 1/4 OF SW 1/4 THN S 89 DEG 59 MIN 47 SEC W 575.30 FT THN S 00 DEG 40 MIN 13 SEC E 210 FT TO POB THN S 89 DEG 59 MIN 47 SEC W 420 FT THN S 00 DEG 40 MIN 13 SEC E 244.12 FT TO PT ON
Resources
Detailed attributes
Listing
- Type
- Residential
- Subtype
- Single Family Residence
- Franchise
- Keller Williams Realty
Structure
- Materials
- Block, Stucco
- Roof
- Shingle
- Heating
- Central Furnace, Fireplace
Exterior
- Features
- Paved, Pool, Storage
Interior
- Room Count
- 10
- Rooms
- Bathroom x 3, Bedroom x 3, Dining Room, Family Room, Kitchen, Laundry, Living Room
- Floors
- Carpet, Tile
- Appliances
- Dishwasher, Microwave, Range, Refrigerator, Washer
- Features
- Ceiling Fans(s), Eat-In Kitchen, Primary Bedroom Main Floor, Solid Wood Cabinets, Thermostat, Walk-In Closet(s)
Nearby schools
| Name | Level | District | Description |
|---|---|---|---|
| Knights-HB | Elementary | — | — |
| Marshall-HB | Middle | — | — |
| Plant City-HB | High | — | — |
Listing history
| Date | Event | Price | Change | Source |
|---|---|---|---|---|
| Sept 29, 2024 | Under contract | $600,000 | — | MFRMLS |
| Sept 23, 2024 | Price drop | $600,000 | $50,000 -7.7% | MFRMLS |
| Aug 1, 2024 | Price drop | $650,000 | $50,000 -7.1% | MFRMLS |
| July 15, 2024 | New listing | $700,000 | — | MFRMLS |