Residential Land with Home for Sale in Middleburg, Virginia
36008 Little River Tpke, Middleburg, VA 20117
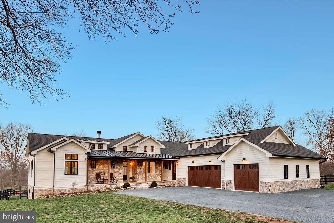
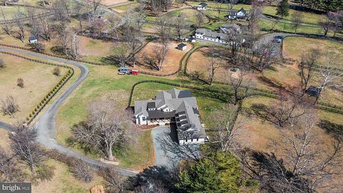
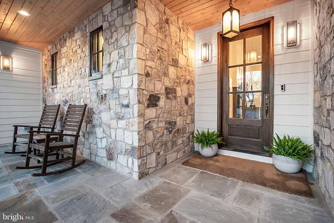
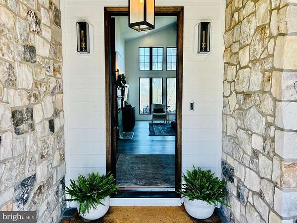
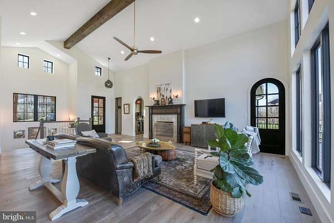
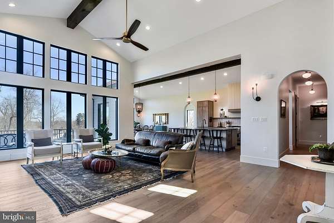
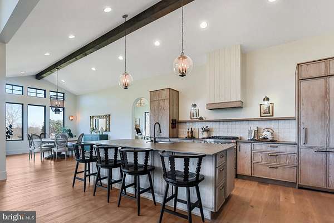
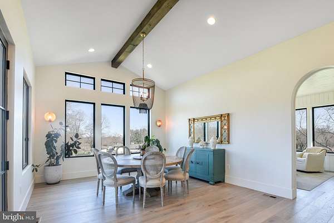
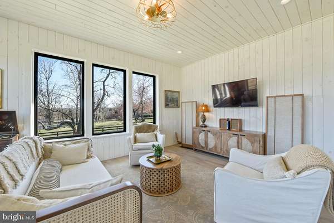
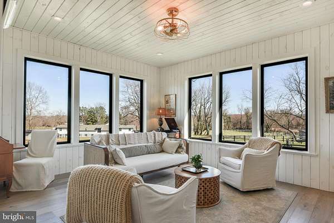
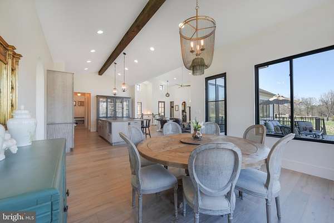
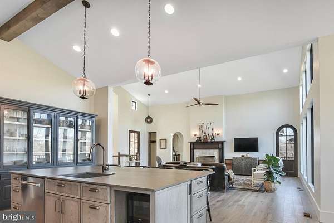
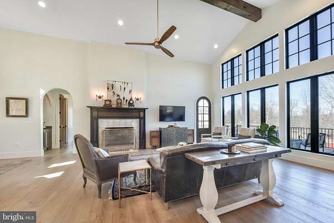
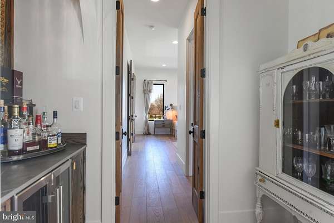
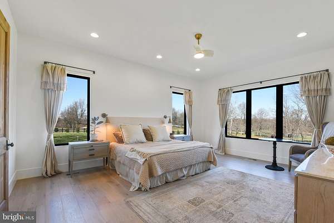
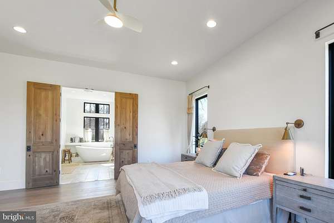
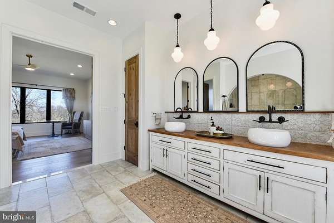
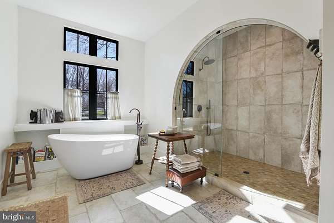
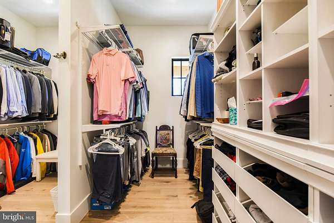
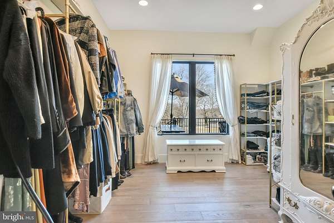
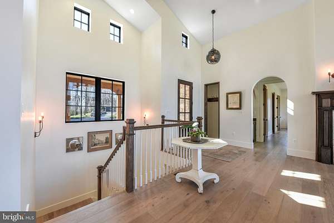
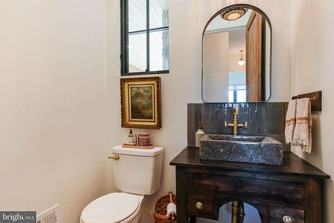
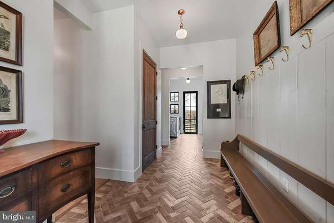
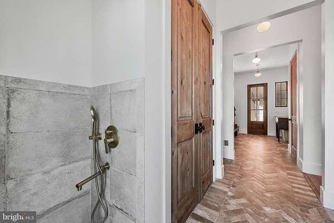
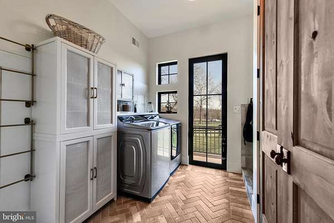
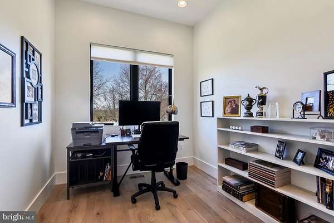
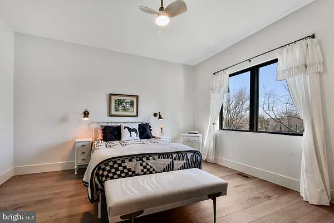
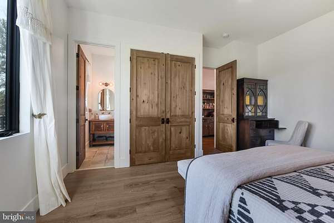
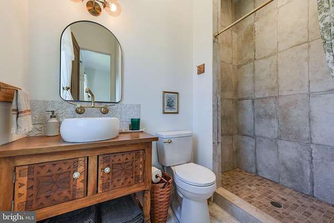
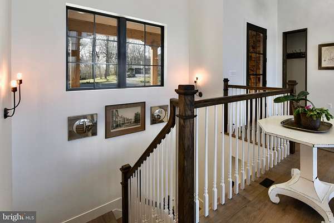
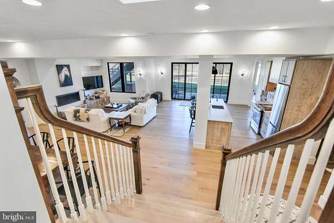
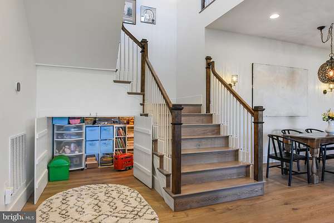
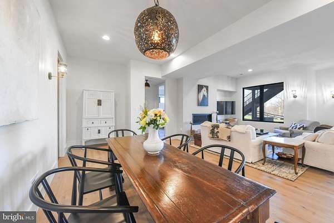
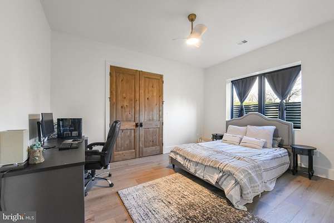
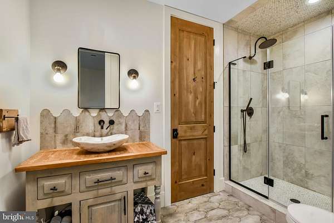
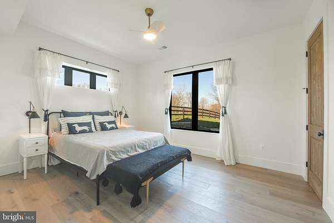
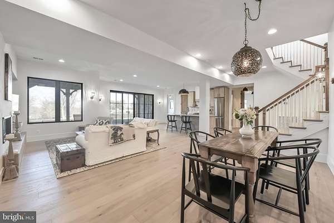
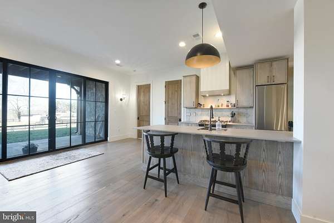
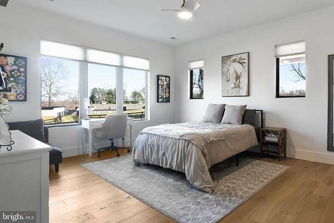
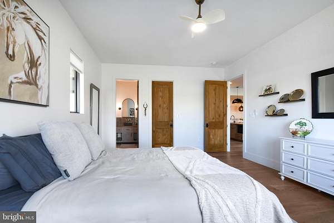
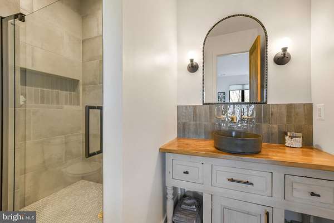
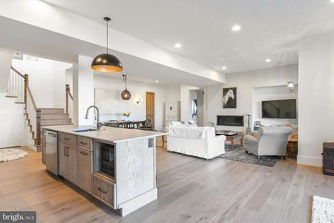
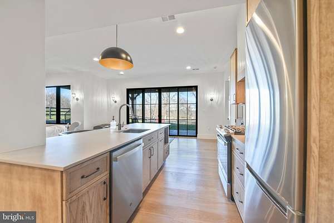
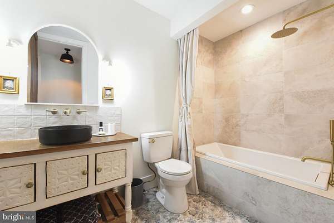
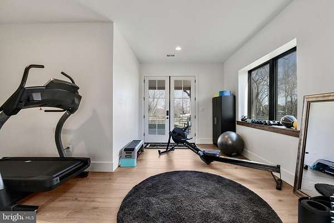
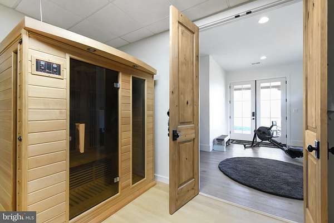
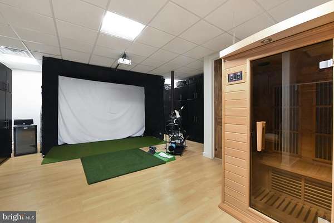
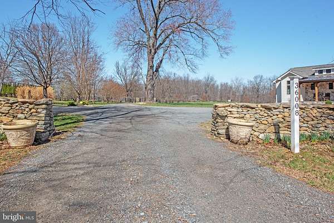
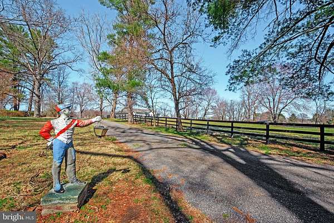
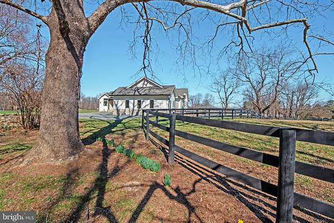
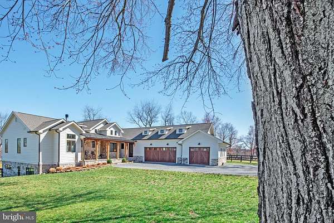
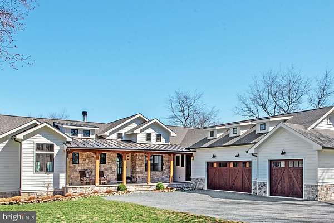
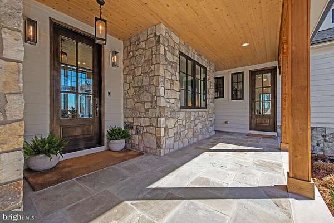
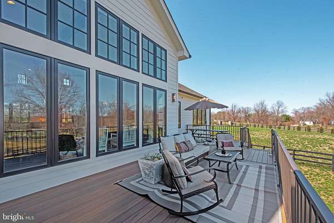
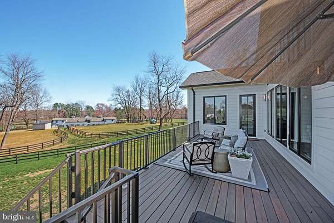
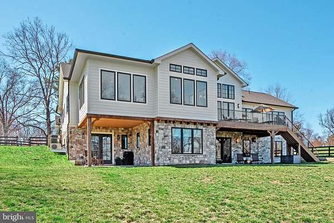
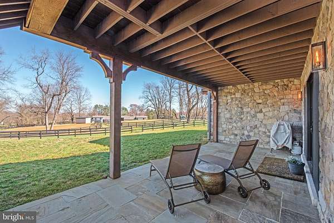
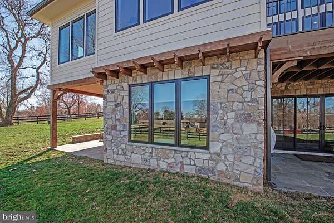
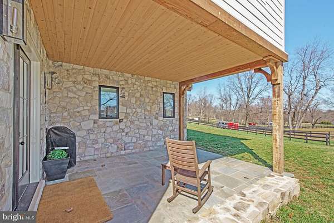
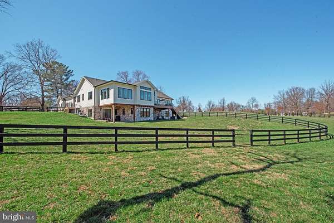
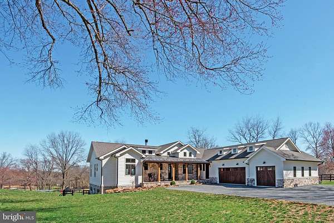
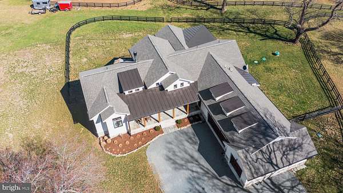
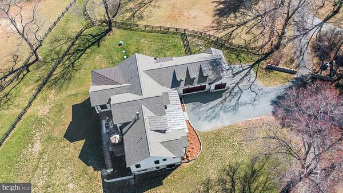
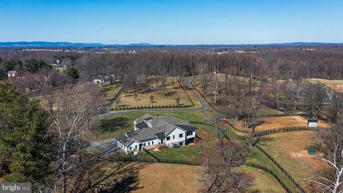
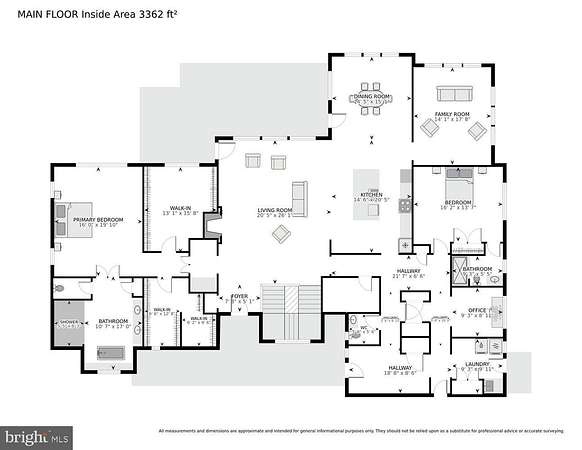
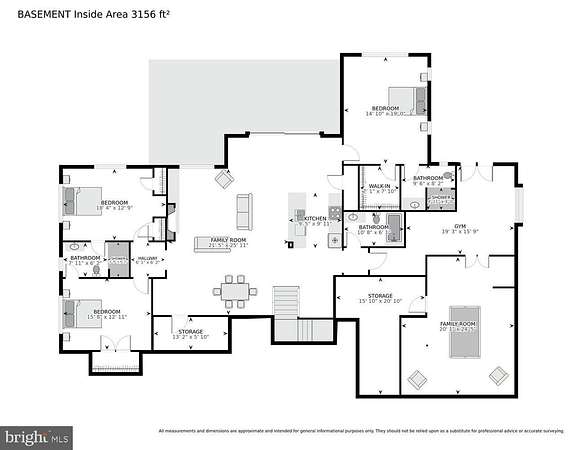

Tucked in the countryside on the edge of historic Middleburg, this light-filled custom home enjoys the daily breathtaking backdrop of the sunrise over peaceful, pastoral farmland. With nearly three acres, a fenced dog yard and 3 board fenced paddocks, there is ample space for a pool, a vegetable garden, fruit trees, honey bees, chickens, dogs and other four legged pets; pick your passion.
Minutes from the center of town, this family retreat enjoys easy access to any number of venues from fine dining, craft breweries, local wineries, farmers markets, sporting art, boutique shopping, the community center, live music, horse racing, polo, foxhunting, yoga, hiking, parks and a welcoming library. There is something for everyone.
Thoughtfully built and artfully designed by the current owners, a builder/designer couple, as their primary residence, the 5 bedroom, 5.5 bath, two level home embodies comfortable family living and entertaining with luxurious style.
The covered front porch combines slate, stone and wood and welcomes you into an expansive menagerie of sensual delight. From the cathedral ceiling, antique mantled fireplace with hand patinaed tiles and warm subdued oak wood floors to the modern artful lighting, Eastern wall of Anderson windows, complete with rolling farmland views and the uber stylish dekton countered kitchen, the home exudes quality, ambiance and comfort. The separate dining area enjoys sunrise views in the morning, long afternoon shadows and starry skies by night. Alternatively the balcony provides a lovely spot for dining alfresco overlooking the neighboring horse farm and surrounding countryside. A paneled music room/ den is a gracious spot to relax.
The main level primary wing is sumptuous with a gracious bedroom, two exceptionally roomy customized walk- in closets and a dreamy spacious spa bathroom with hand finished accents, double vanities, a grand steam shower and soaking tub with a view.
The main level is further complimented by a half bath, a bright home office and a second bedroom with full bathroom en suite.
A separate entrance from the covered front porch opens to the herringbone tiled mudroom area with ample storage, a main level laundry room with commercial washer and dryer and dog bath for furry friends.
Downstairs you will find the light filled lower level with 9 ft ceilings, offering a second living room with a gas fireplace, a complete second kitchen with island seating, three large bedrooms with bathrooms and an expansive home gym, or flex use space complete with a wall of storage lockers and easy access to a full bathroom. Additionally, there is a lower level laundry room with a commercial washer and dryer. Walk out to the covered slate patio for lounging and the large fenced yard. An oversized three car attached side loading garage allows space for vehicles and equipment.
High speed Internet, No HOA, farmland views, minutes to all amenities, 45 minutes to Dulles International airport and 1 hour to DC. Please see virtual tour and list of specialized improvements.
See the 3D tour to experience every detail. Call to make an appointment to view in person. Detailed list of amenities in docs.
https://homevisit.view.property/public/vtour/display/2312296?a=1&pws=1#!/
Location
- Street Address
- 36008 Little River Tpke
- County
- Loudoun County
- School District
- Loudoun County Public Schools
- Elevation
- 535 feet
Property details
- MLS #
- TREND VALO2093118
- Posted
Property taxes
- Recent
- $13,599
Resources
Open houses
| Date | Begins | Ends | Appt Needed | Description |
|---|---|---|---|---|
| Apr 26, 2025 | 11:00 AM | 1:00 PM | No | — |
Detailed attributes
Listing
- Type
- Residential
- Subtype
- Single Family Residence
Structure
- Style
- Other
- Materials
- Stone
- Cooling
- Central Air
- Heating
- Central, Fireplace(s), Heat Pump
Exterior
- Parking Spots
- 6
- Parking
- Driveway
Interior
- Rooms
- Basement, Bathroom x 5, Bedroom x 5
- Appliances
- Dishwasher, Dryer, Garbage Disposer, Gas Range, Microwave, Range, Refrigerator, Washer
- Features
- 2nd Kitchen, Bar, Butlers Pantry, Ceiling Fan(s), Entry Level Bedroom, Exposed Beams, Fireplace, Gourmet Kitchen, Open Floor Plan, Pantry, Primary Bath(s), Soaking Tub Bathroom, Upgraded Countertops, Walk-In Closet(s), Walk-In Shower Bathroom, Water Treat System, Wet/Dry Bar, Wood Floors
Property utilities
| Category | Type | Status | Description |
|---|---|---|---|
| Water | Public | On-site | — |
Listing history
| Date | Event | Price | Change | Source |
|---|---|---|---|---|
| Apr 15, 2025 | New listing | $2,595,000 | — | TREND |