Residential Land with Home for Sale in Cave Creek, Arizona
36004 N Prickley Pear Rd Cave Creek, AZ 85331
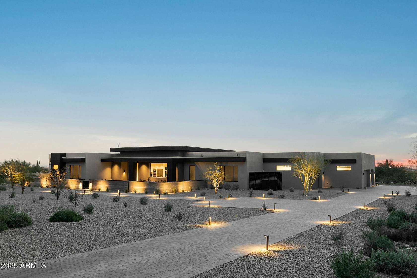
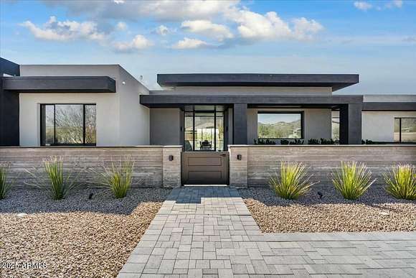
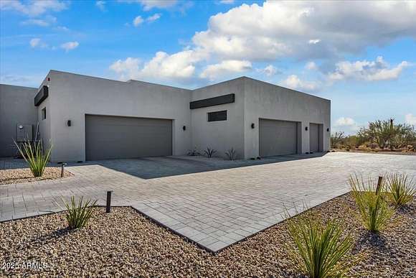
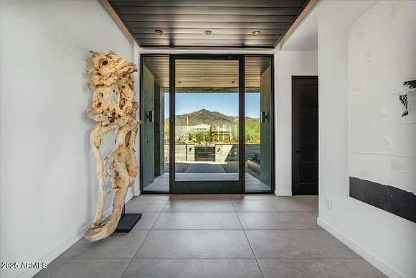
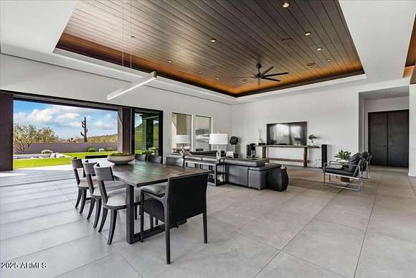
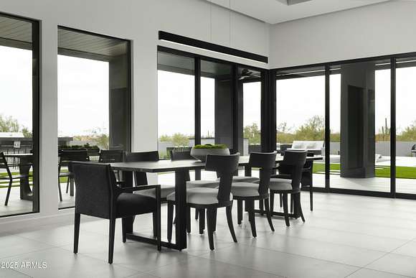
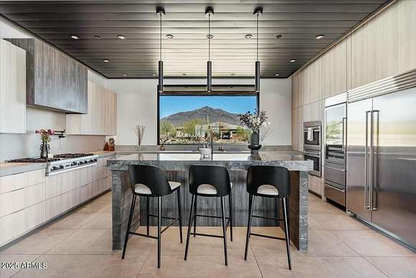
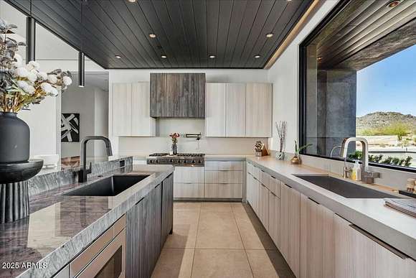
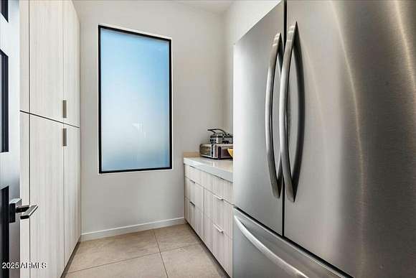
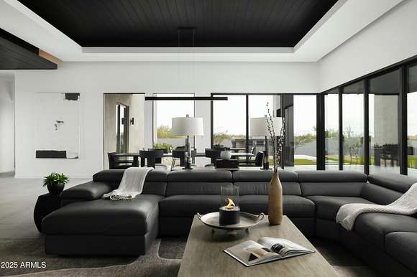
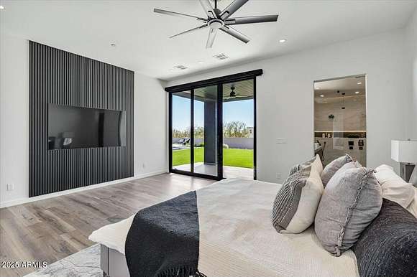
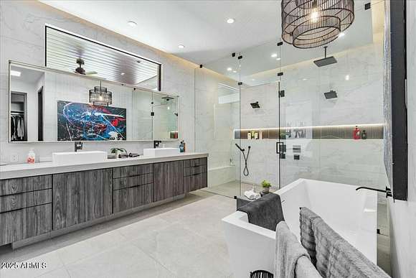
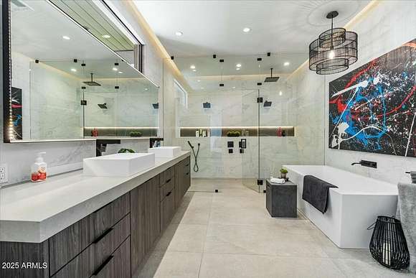
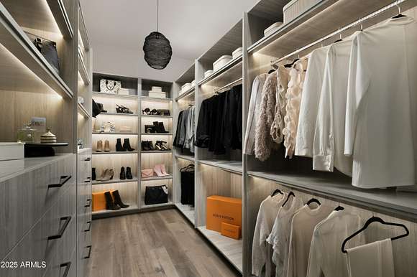
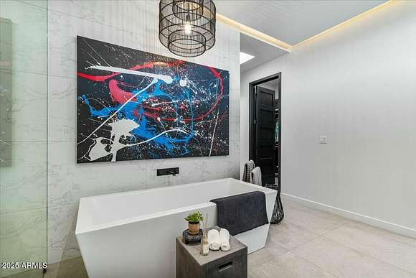
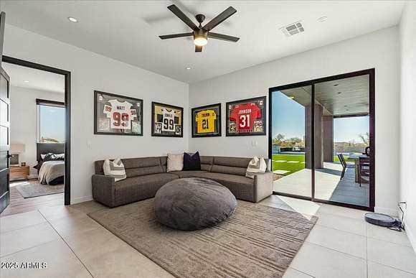
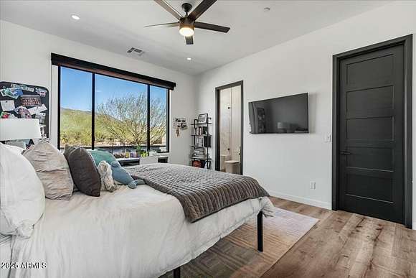
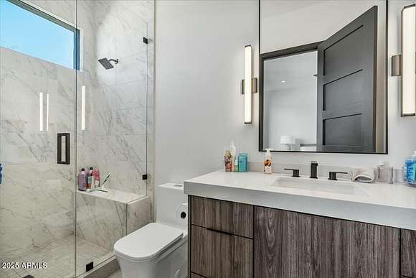
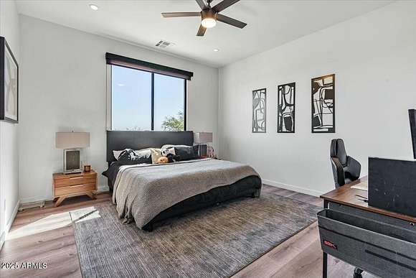
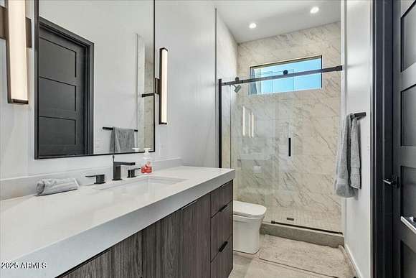
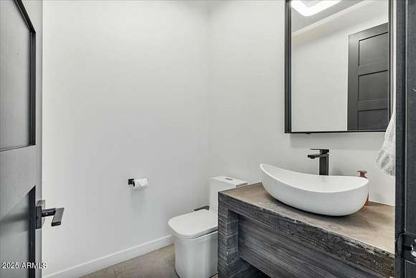
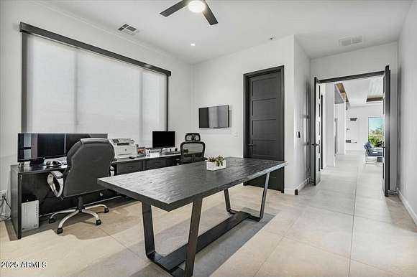
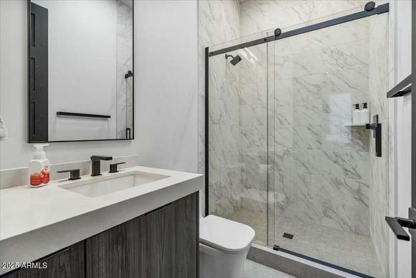
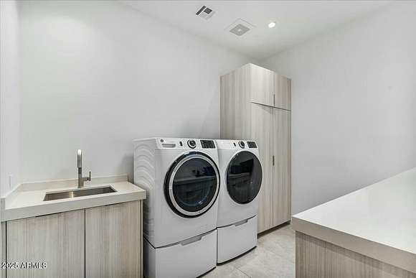
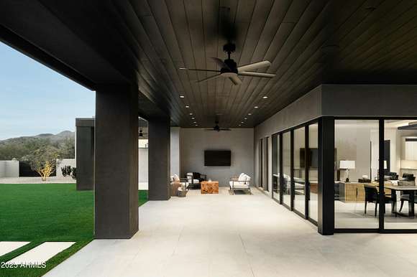
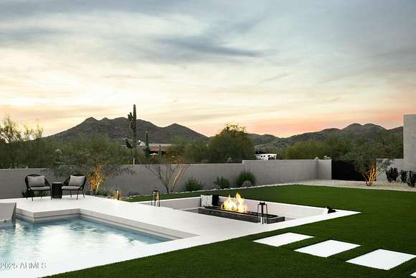
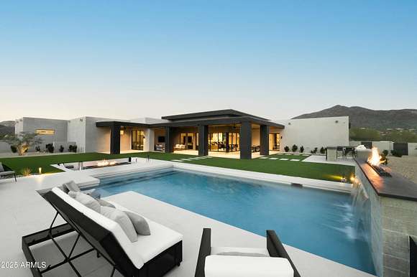
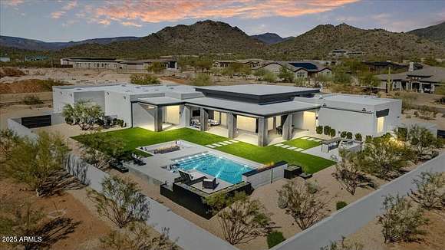
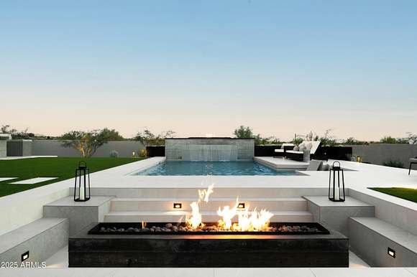
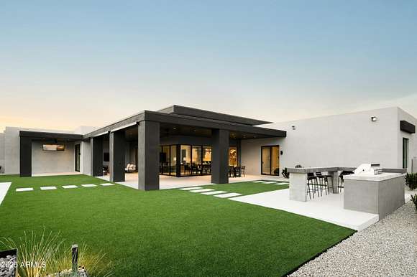
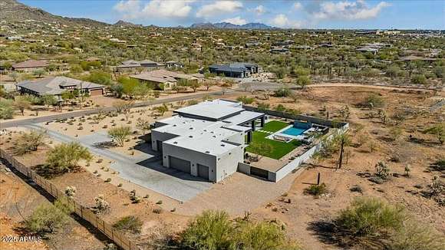

Step into your luxury custom build nestled right in the heart of Cave Creek Arizona. This home is surrounded by views of Cave Creek Regional Park and Black Mountain and sure to impress.
This estate has 4 bedrooms with 4.5 bathrooms with no detail spared.
The seamless transitions between the exterior and interior design are demonstrated by the stackable doors and repeated large format tile flooring. The custom lighted floating soffits are inlayed with painted tricorn black tongue and groove material to create an
element of coziness that contemporary homes often search for. Luxurious cabinetry in the kitchen is combined with wood cast concrete side panels to simplify the neutral palette of the home.
Take a step into the backyard, an upscale retreat. The raised water and fire feature parallel to the pool accomplishes the perfect backdrop to this resort-like setting. Adding a sunken fireplace pulled together by the wood cast concrete establishes a cohesive detail between the pool and fire pit feature. Built in barbeque is perfect for entertaining.
This one is sure to check all the boxes.
Directions
Take New River Rd west. Turn north on 54th St. Turn west on Prickley Pear rd. Home will be on the west side. 36004 N Prickely Pear Rd.
Location
- Street Address
- 36004 N Prickley Pear Rd
- County
- Maricopa County
- Community
- Canyon Ridge Estates
- School District
- Cave Creek Unified District
- Elevation
- 1,998 feet
Property details
- MLS #
- ARMLS 6839894
- Posted
Property taxes
- 2024
- $4,179
Expenses
- Home Owner Assessments Fee
- $250 annually
Parcels
- 211-13-176
Detailed attributes
Listing
- Type
- Residential
- Subtype
- Single Family Residence
- Franchise
- Realty ONE Group
Lot
- Views
- Mountain
Structure
- Style
- Contemporary
- Materials
- Frame, Stucco
- Roof
- Foam
Exterior
- Features
- Auto Timer H2o Back, Auto Timer H2o Front, Desert Back, Desert Front, Private, Sprinklers in Front, Sprinklers in Rear, Synthetic Grass Back, Variable Speed Pump
Interior
- Rooms
- Bathroom x 5, Bedroom x 4
- Floors
- Tile, Vinyl
- Features
- Double Vanity, Kitchen Island, Pantry, Separate SHWR & Tub
Nearby schools
| Name | Level | District | Description |
|---|---|---|---|
| Black Mountain Elementary School | Elementary | Cave Creek Unified District | — |
| Sonoran Trails Middle School | Middle | Cave Creek Unified District | — |
| Cactus Shadows High School | High | Cave Creek Unified District | — |
Listing history
| Date | Event | Price | Change | Source |
|---|---|---|---|---|
| Mar 23, 2025 | New listing | $2,535,000 | — | ARMLS |
Payment calculator
