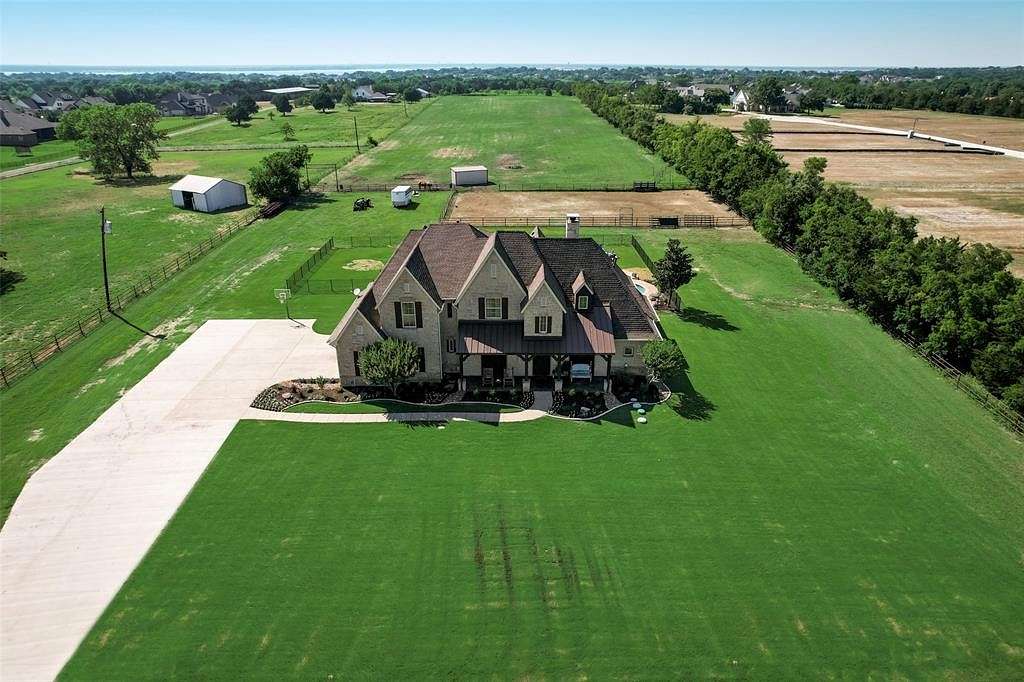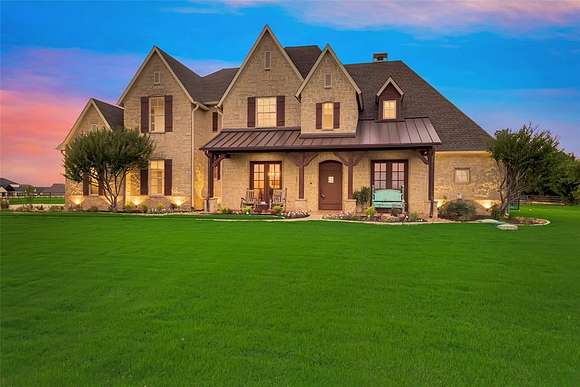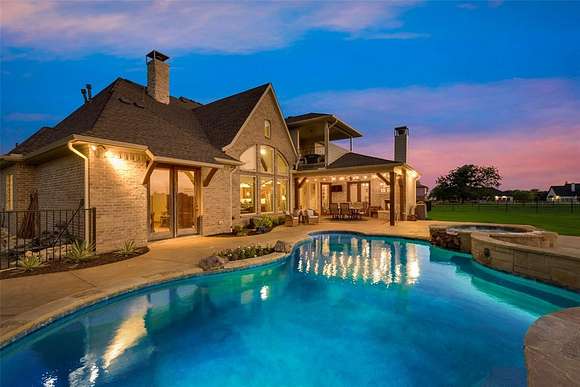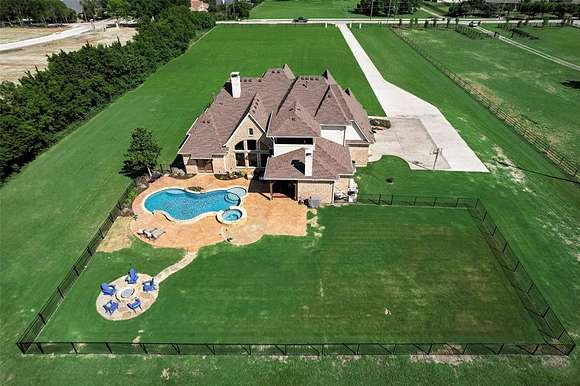Land with Home for Sale in Heath, Texas
360 Hubbard Dr Heath, TX 75032





























Great opportunity to own a 9.5+ acre ranch in the heart of HEATH. This rustic home offers beautiful country side views from the moment you enter the open foyer. The massive family room has a stone fireplace, cedar ceiling beams, a wall of windows a & a stone accent wall which opens to the updated chefs kitchen offering lots of counter & island prep space along with a a 6 burner gas stove top & huge walk in pantry. Throughout the home there is extensive wood work, built-ins, stained & wood flooring. Additional amenities include study with French doors, guest ensuite downstairs, large utility room, game room with balcony, media room & 2 ensuite bedrooms upstairs. The outdoor living area has a stone fireplace & an additional extended open patio ready & plumbed for an outdoor kitchen. Additionally there is a heated saltwater pool & spa, lots of sunning areas, a separate outdoor firepit & a riding arena for the horse enthusiasts. All information is deemed reliable but not guaranteed.
Directions
From IH-30 exit south onto Ridge Rd and continue onto Laurence Dr, turn right onto Farm to Market Rd 549 and continue onto Laurence Dr, continue onto Hubbard Dr and the destination is on your right.
Location
- Street Address
- 360 Hubbard Dr
- County
- Rockwall County
- Community
- Hudgins Add
- Elevation
- 515 feet
Property details
- MLS Number
- NTREIS 20641761
- Date Posted
Parcels
- 000000071931
Legal description
HUDGINS ADDITION, BLOCK A, LOT 1, ACRES 9.74
Resources
Detailed attributes
Listing
- Type
- Residential
- Subtype
- Single Family Residence
- Franchise
- Keller Williams Realty
Structure
- Style
- New Traditional
- Stories
- 2
- Materials
- Brick, Cedar, Stone
- Roof
- Composition, Metal
- Heating
- Central Furnace, Fireplace
Exterior
- Parking
- Driveway, Garage
- Fencing
- Fenced
- Features
- Covered Patio/Porch, Fence, Fire Pit, Patio, Porch, Rain Gutters, Uncovered Courtyard
Interior
- Rooms
- Bathroom x 5, Bedroom x 4
- Floors
- Carpet, Ceramic Tile, Concrete, Slate, Tile
- Appliances
- Cooktop, Dishwasher, Garbage Disposer, Gas Cooktop, Gas Oven, Microwave, Washer
- Features
- Built-In Features, Built-In Wine Cooler, Cathedral Ceiling(s), Chandelier, Decorative Lighting, Double Vanity, Dry Bar, Eat-In Kitchen, Granite Counters, High Speed Internet Available, Kitchen Island, Open Floorplan, Pantry, Vaulted Ceiling(s), Walk-In Closet(s), Wet Bar
Nearby schools
| Name | Level | District | Description |
|---|---|---|---|
| Linda Lyon | Elementary | — | — |
Listing history
| Date | Event | Price | Change | Source |
|---|---|---|---|---|
| June 30, 2024 | Price drop | $1,975,000 | $125,000 -6% | NTREIS |
| June 18, 2024 | New listing | $2,100,000 | — | NTREIS |
