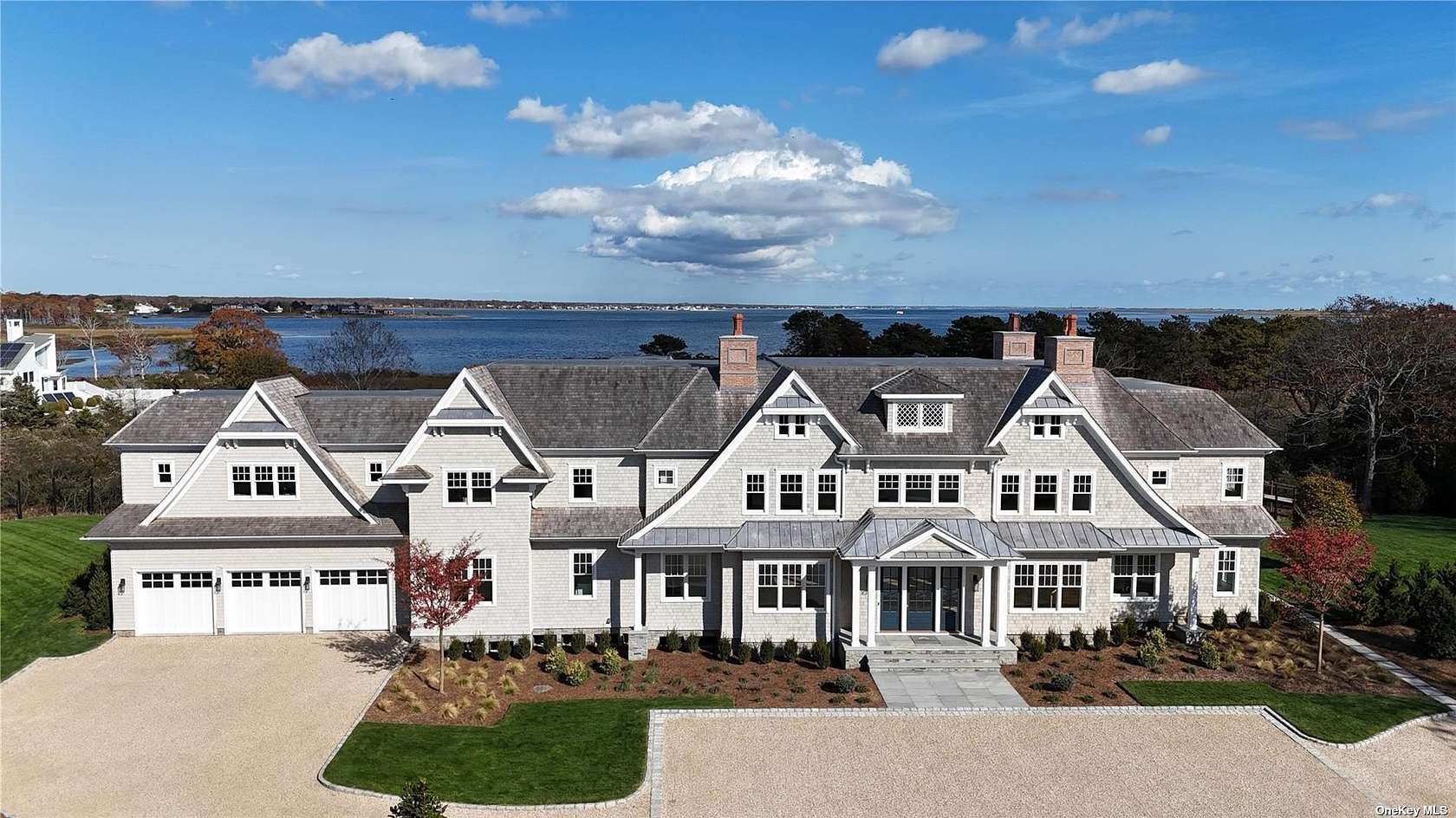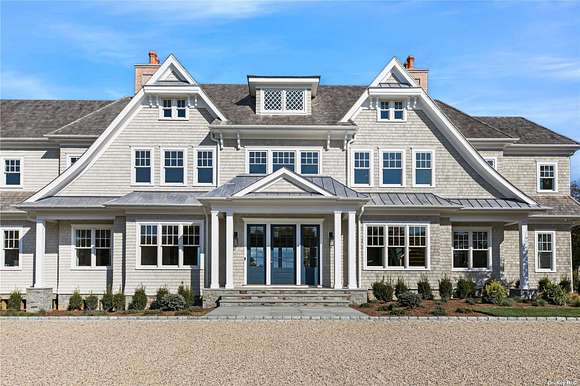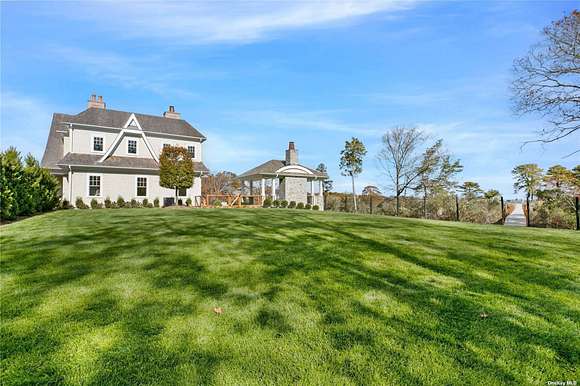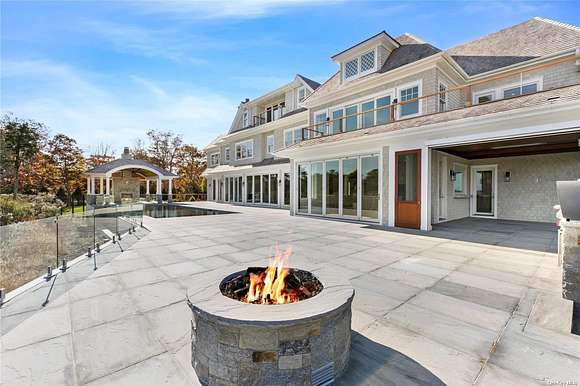Residential Land with Home for Sale in Quogue, New York
36 Second Neck Ln Quogue, NY 11959





































New construction south of the highway in the prestigious Village of Quogue. This 3-acre estate offers unparalleled waterfront living with direct access to Shinnecock Bay via a private boardwalk. The property boasts a maintenance-free exterior with stylish house shingles and an expansive outdoor living area, featuring a full outdoor kitchen, BBQ, pizza oven, and bar. Enjoy the oversized hot tub, heated saltwater infinity-edge pool, and beautifully landscaped grounds. Step inside to a grand foyer showcasing a custom wine room. The primary wing is a sanctuary with a bedroom featuring a fireplace, wet bar, and private balcony. The luxurious en-suite bathroom includes a steam shower, tub, and a second balcony. The suite also offers his-and-her walk-in closets and a dedicated office. The home accommodates guests with six bedrooms, each with an en-suite bathroom and walk-in closet. Additional highlights include two bonus rooms with wet bars and balconies, first and second-floor laundry rooms, two extra powder rooms, a spacious great room with fireplace, sauna and even your own personal movie theater. You will also enjoy an outdoor pergola with a full bar and wood-burning fireplace. The kitchen is a chef's dream, featuring double islands, top-of-the-line appliances, a butler's pantry, and panoramic doors opening to the bay. A motorized kitchen window provides access to the screened-in porch, which includes motorized screens and built-in heaters. Interior highlights include stunning water views from every room, extensive millwork, ceiling treatments, a Lutron lighting control system, custom oak flooring, vaulted ceilings, and A-Series windows. Don't miss this exceptional opportunity to own a fully custom Summerhouse Builders waterfront home in Quogue.
Location
- Street Address
- 36 Second Neck Ln
- County
- Suffolk County
- School District
- Quogue
- Elevation
- 3 feet
Property details
- MLS Number
- MLSLI 3575884
- Date Posted
Property taxes
- Recent
- $63,678
Parcels
- 0902-006-00-02-00-002-083
Detailed attributes
Listing
- Type
- Residential
- Subtype
- Single Family Residence
Lot
- Views
- Water
- Features
- Beach Access, Dock, Waterfront
Structure
- Style
- Contemporary
- Materials
- Batts Insulation, Cedar, Shake Siding
- Heating
- Fireplace, Forced Air, Hot Water
Exterior
- Parking
- Attached Garage, Driveway, Garage
- Fencing
- Fenced
- Features
- Balcony, Fencing, Pool, Sprinkler System
Interior
- Room Count
- 20
- Rooms
- Bathroom x 5, Bedroom x 5, Sauna
- Floors
- Hardwood
- Appliances
- Dishwasher, Dryer, Freezer, Microwave, Refrigerator, Washer
- Features
- Accessible Elevator Installed, Cathedral Ceiling(s), Den/Family Room, Eat-In Kitchen, Elevator, Entrance Foyer, Exercise Room, First Floor Bedroom, Formal Dining, Guest Quarters, Home Office, Living Room/Dining Room Combo, Marble Bath, Marble Counters, Master Bath, Master Downstairs, Pantry, Powder Room, Sauna, Security System, Storage, Walk-In Closet(s), Wet Bar
Nearby schools
| Name | Level | District | Description |
|---|---|---|---|
| Quogue Elementary School | Elementary | Quogue | — |
| Westhampton Middle School | Middle | Quogue | — |
| Westhampton Beach Senior High SCH | High | Quogue | — |
Listing history
| Date | Event | Price | Change | Source |
|---|---|---|---|---|
| Sept 3, 2024 | New listing | $12,995,000 | — | MLSLI |