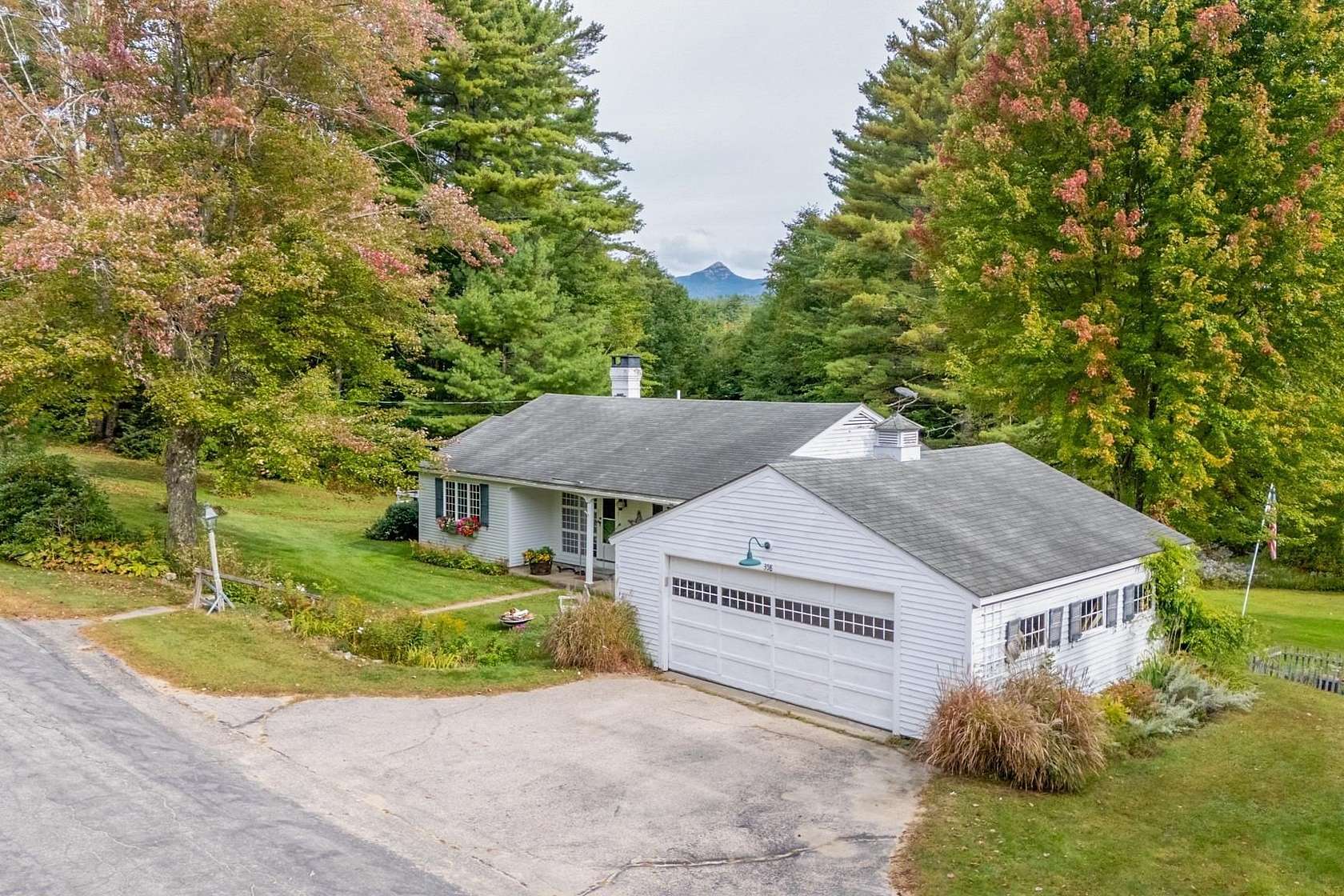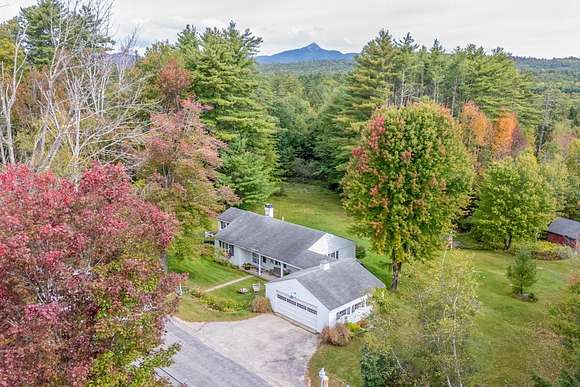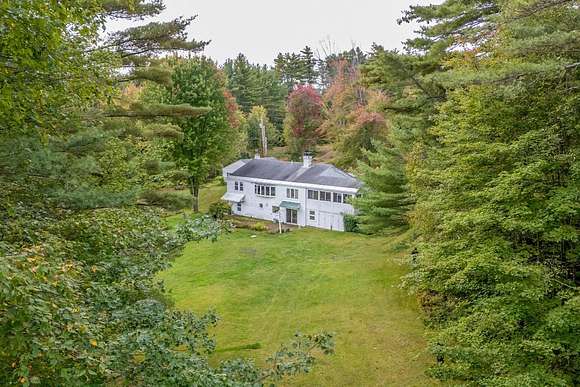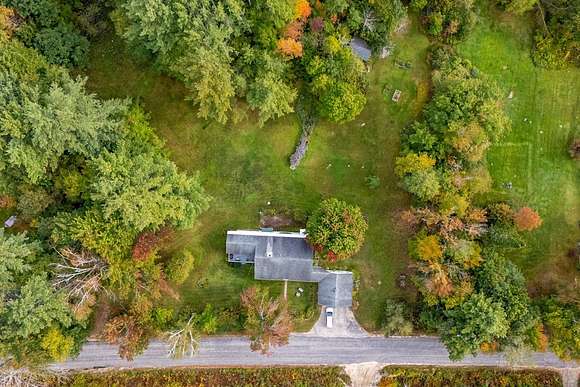Residential Land with Home for Sale in Tamworth, New Hampshire
358 Great Hill Rd Tamworth, NH 03886





























































Only TWELVE homes on Great Hill Road have sold on the open market in the last 27+ years! This rare opportunity to own a property with views of Mt. Chocorua and Page Hill, frontage on the Swift River, convenient single-level living, and a huge backyard is one that you will not want to miss. Just a handful of cars drive by per day on this peacefully picturesque road, and yet here you are so very close to the magic of Tamworth Village and its soul-nourishing community. Pass by the historic Remick Farm each time you leave or return home, with cows and goats grazing in open pasture graced by vistas of the Ossipee Mountain Range to the south. 358 Great Hill Road offers an attached two-car garage, scenic sunroom, cozy living room with working fireplace, and a rentable finished walk-out lower level complete with a wood-burning stove. The spring season brings hundreds of vibrant daffodils to the forest's edge as daisies dance in the long grass beyond. The cute red shed provides an opportunity for a chicken coop or extra storage, featuring nearby perennials. Head down the path to the banks of the Swift River and set up an Adirondack chair or two. There is nothing like wading in on a hot summer day and listening to the current babble away. Friendly neighbors live in every direction and are ready to welcome you with open arms while maintaining and respecting privacy for all. Come learn all about what this hidden gem of a town has to offer!
Directions
Travel 0.7 miles up Great Hill Road from Main Street in Tamworth, home on the right
Location
- Street Address
- 358 Great Hill Rd
- County
- Carroll County
- School District
- Sau #13
- Elevation
- 568 feet
Property details
- MLS Number
- NNEREN 5016091
- Date Posted
Property taxes
- 2023
- $5,793
Parcels
- 02211-411-043-000
Resources
Detailed attributes
Listing
- Type
- Residential
- Subtype
- Single Family Residence
- Franchise
- Keller Williams Realty
Structure
- Stories
- 1
- Roof
- Asphalt, Shingle
- Heating
- Baseboard, Stove
Exterior
- Parking Spots
- 2
- Parking
- Driveway, Garage, Paved or Surfaced
- Features
- Double Pane Windows, Enclosed Porch, Garden Space, Natural Shade, Outbuilding, Patio, Porch, Window Screens
Interior
- Room Count
- 7
- Rooms
- Basement, Bathroom x 2, Bedroom x 2
- Floors
- Carpet, Hardwood, Laminate
- Appliances
- Cooktop, Dishwasher, Dryer, Electric Cooktop, Electric Range, Freezer, Range, Refrigerator, Washer
- Features
- 1st Floor Bedroom, 1st Floor Full Bathroom, 1st Floor HRD Surfce Floor, 1st Floor Laundry, 1st Floor Low-Pile Carpet, Access Laundry No Steps, Basement Laundry, Blinds, Ceiling Fan, Dehumidifier, Dining Area, Draperies, Fireplace, Grab Bars in Bathroom, Hard Surface Flooring, Kitchen W/5 Ft. Diameter, Laundry Hook-Ups, Living/Dining, Natural Light, Natural Woodwork, Pulldown Attic, Smoke Detectr-Batt Powrd, Soaking Tub, Stove-Wood, Window Ac, Wood Fireplace
Nearby schools
| Name | Level | District | Description |
|---|---|---|---|
| Kenneth A. Brett School | Elementary | Sau #13 | — |
| Kenneth A Brett School | Middle | Sau #13 | — |
| A. Crosby Kennett Sr. High | High | Sau #13 | — |
Listing history
| Date | Event | Price | Change | Source |
|---|---|---|---|---|
| Sept 26, 2024 | New listing | $525,000 | — | NNEREN |