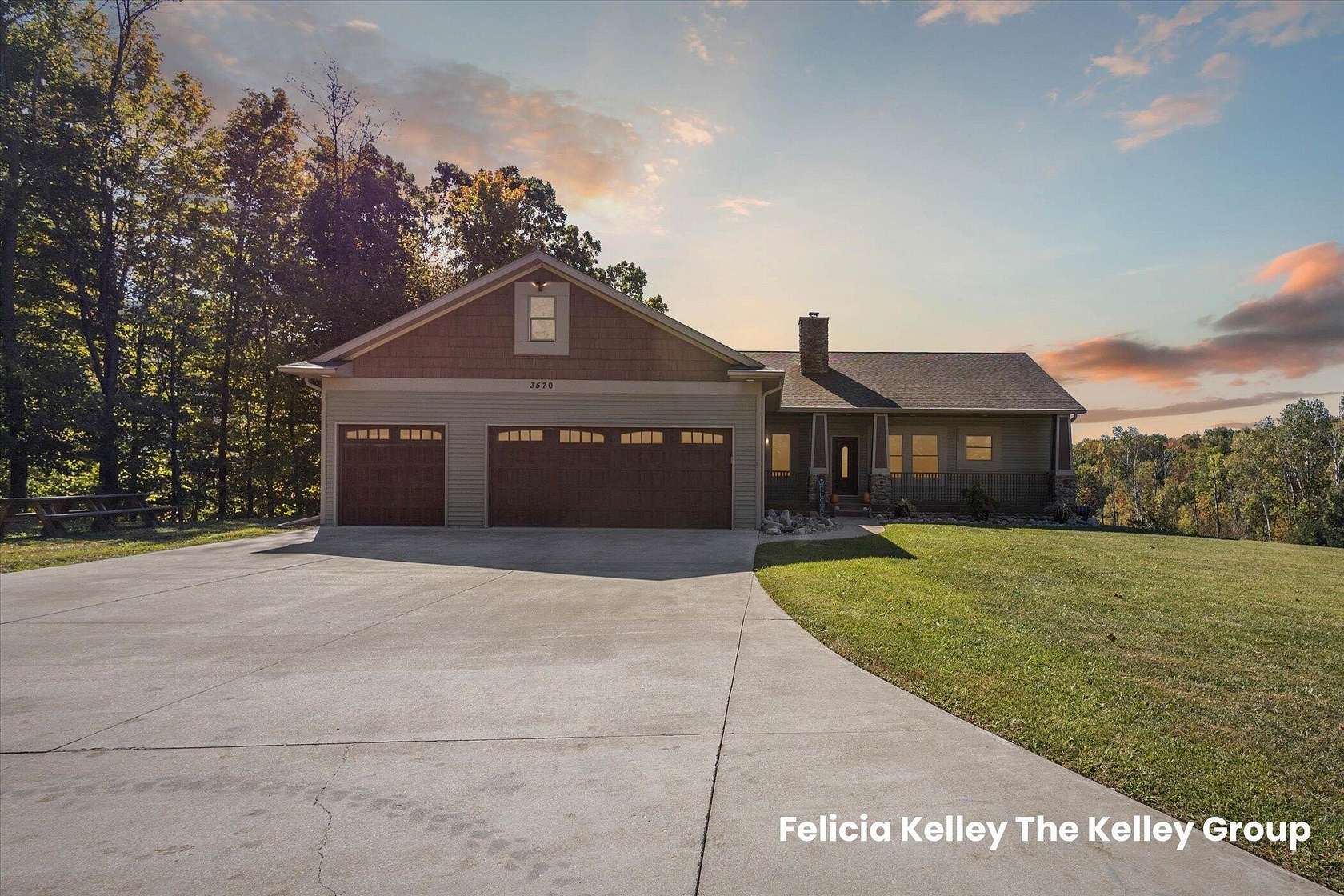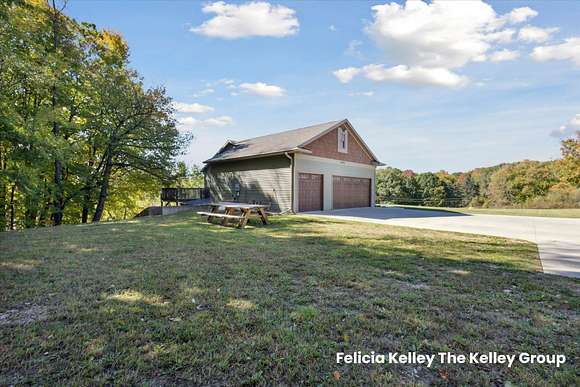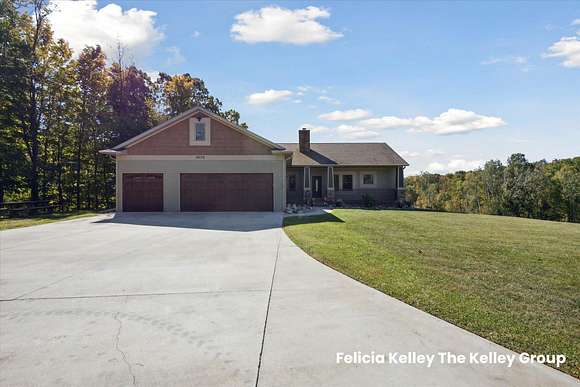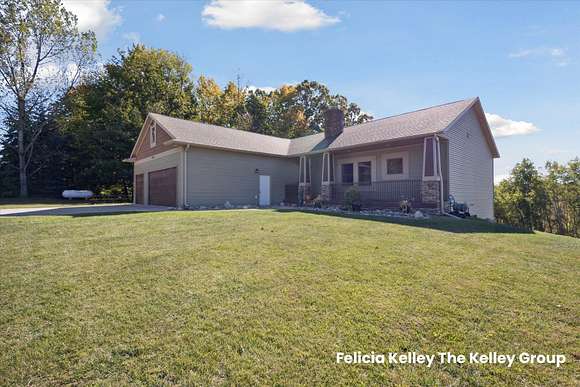Residential Land with Home for Sale in Cedar Springs, Michigan
3570 20 Mile Rd NE Cedar Springs, MI 49319







































































This custom ranch sits on 5.57-acre private lot, featuring 4 generously sized bedrooms, with the ensuite on the main level. The The 10-foot ceilings and arched doorways add to the grandeur and openness of the living space, while the hardwood floors throughout exude warmth and elegance. property boasts a spacious walkout basement, ideal for entertaining or creating a personalized retreat. For those who enjoy a cozy ambiance, the temperature-controlled wood stove is a perfect feature, accompanied by a dedicated wood storage room to keep your fuel dry and ready for use. For the hobbyist or car enthusiast, the 30x50 pole barn with a pit area offers an abundant space for projects/storage. Additionally, 2 lean-to's provide even more room for equipment or outdoor gear. The property is complete with a 3-stall attached garage. With a total living area of 2,700 square feet, this property has it all. Don't wait, schedule your showing today.
Directions
From US-131 take exit 104 East onto 17 Mile, left onto White Creek, left onto 20 mile, home on left.
Location
- Street Address
- 3570 20 Mile Rd NE
- County
- Kent County
- Community
- Grand Rapids - G
- School District
- Cedar Springs
- Elevation
- 899 feet
Property details
- Zoning
- AR
- MLS Number
- GRAR 24053174
- Date Posted
Property taxes
- 2023
- $5,611
Parcels
- 41-02-11-300-015
Legal description
PART OF SW 1/4 COM 645.0 FT S 89D 42M 06S W ALONG N LINE OF SE 1/4 SW 1/4 FROM NE COR THEREOF TH N 89D 42M 06S E 300.0 FT TH S 0D 25M 00S E 808.54 FT TO S LINE OF N 25 A. OF SE 1/4 SW 1/4 TH S 89D 42M 06S W ALONG SD S LINE 300.0 FT TH N 0D 25M 00S W 808.54 FT TO BEG * SEC 11 T10N R11W 5.57 A.
Detailed attributes
Listing
- Type
- Residential
- Subtype
- Single Family Residence
Structure
- Style
- Ranch
- Stories
- 1
- Materials
- Vinyl Siding
- Roof
- Composition
- Heating
- Fireplace, Forced Air
Exterior
- Parking
- Garage
- Features
- Deck, Porch, Wooded
Interior
- Room Count
- 6
- Rooms
- Bathroom x 3, Bedroom x 4
- Floors
- Wood
- Appliances
- Dishwasher, Dryer, Range, Refrigerator, Washer
- Features
- Eat-In Kitchen, Garage Door Opener, Gas/Wood Stove, Pantry, Wet Bar, Wood Floor
Listing history
| Date | Event | Price | Change | Source |
|---|---|---|---|---|
| Nov 21, 2024 | Under contract | $510,000 | — | GRAR |
| Nov 19, 2024 | Price drop | $510,000 | $10,000 -1.9% | GRAR |
| Oct 28, 2024 | Price drop | $520,000 | $5,000 -1% | GRAR |
| Oct 9, 2024 | New listing | $525,000 | — | GRAR |