Residential Land with Home for Sale in Gardner, Kansas
35512 W 146th St Gardner, KS 66030
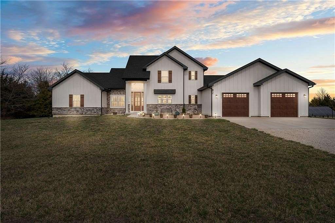
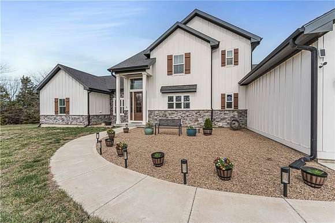
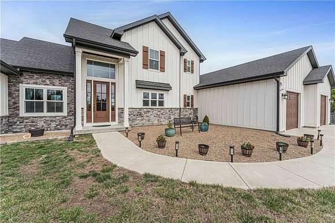
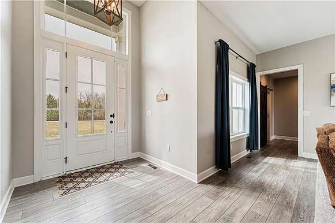
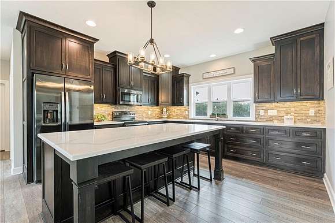
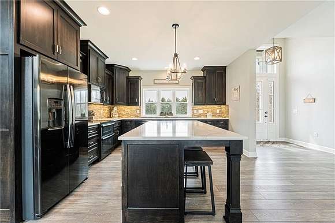
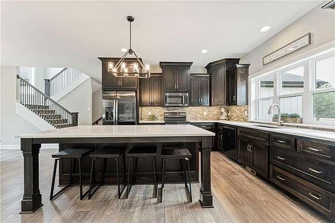
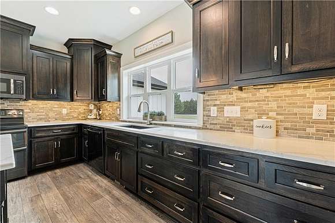
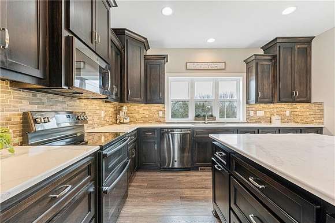
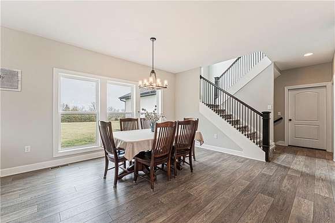
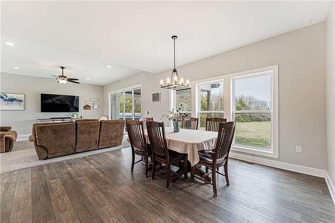
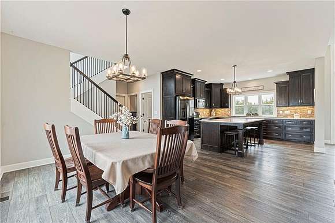
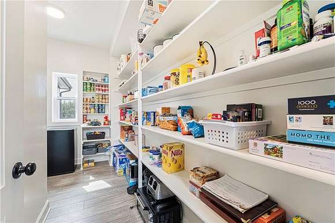
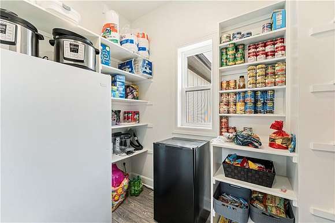
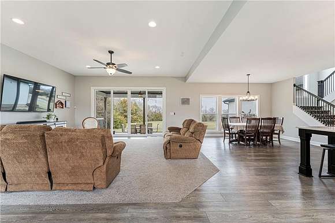
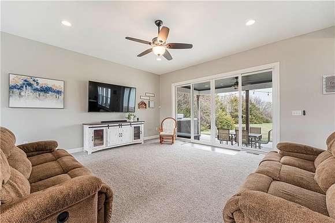
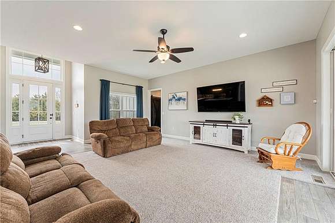
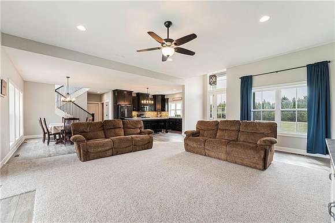
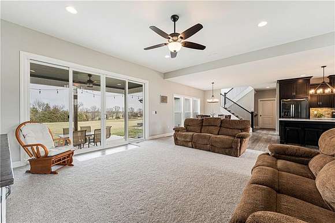
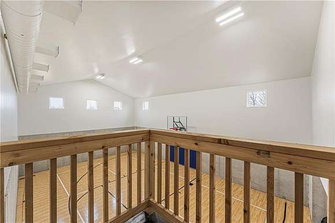
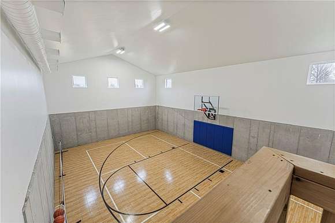
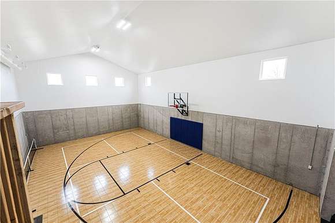
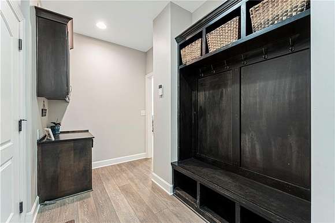
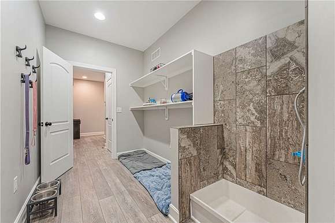
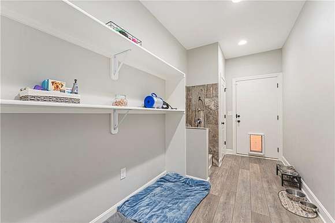
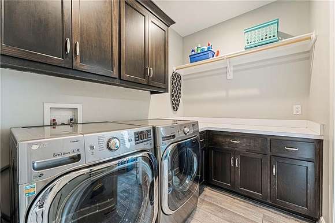
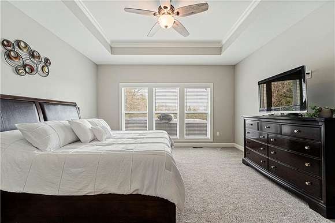
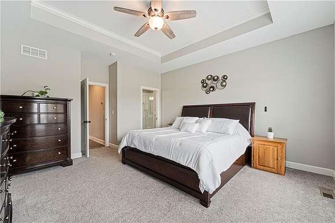
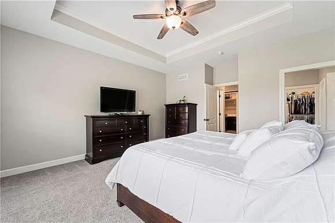
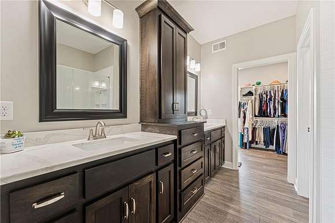
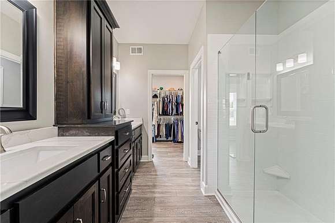
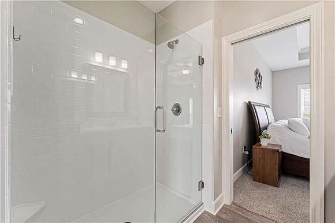
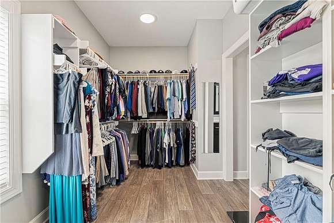
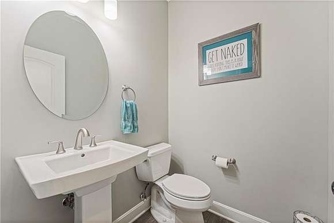
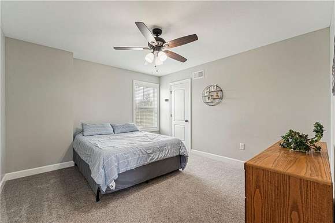
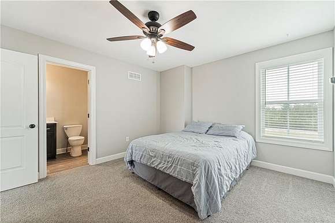
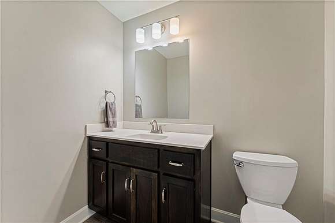
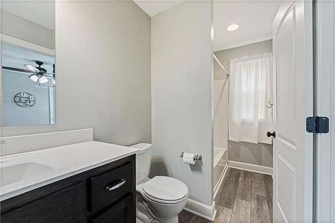
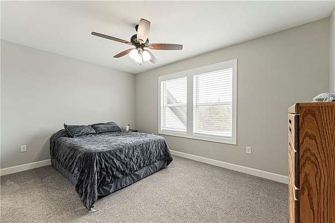
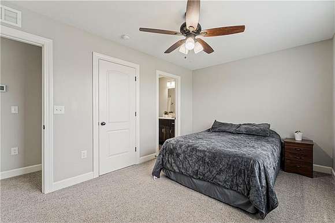
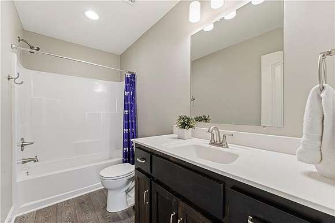
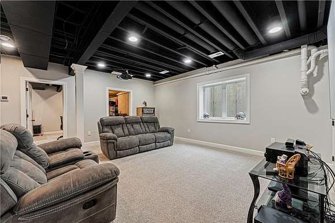
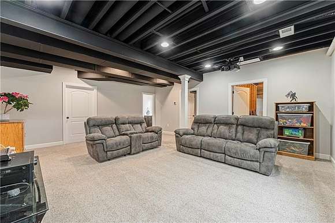
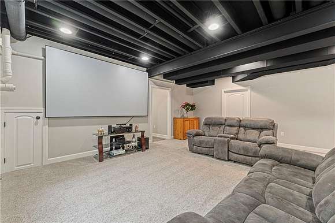
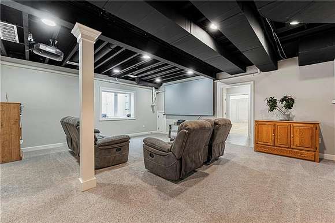
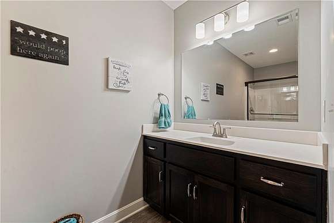
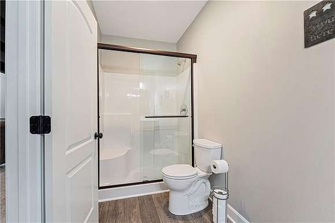
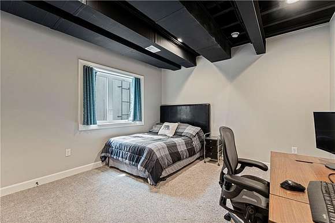
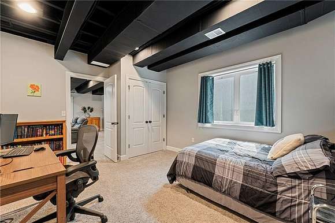
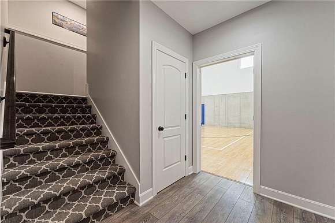
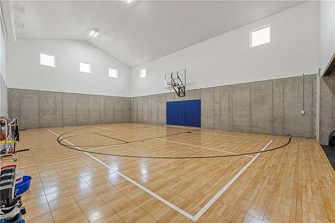
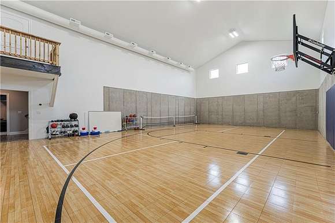
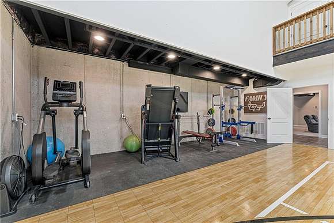
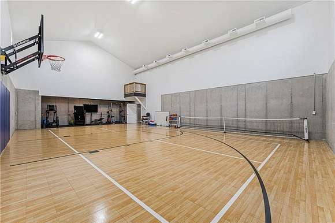
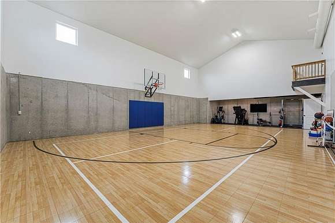
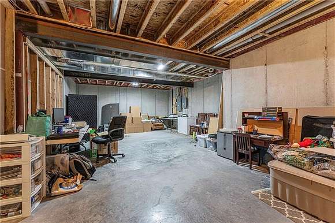
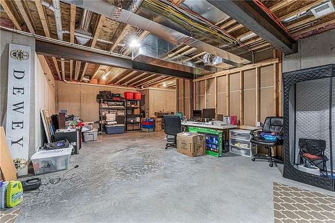
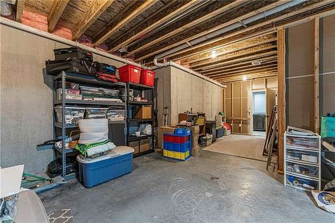
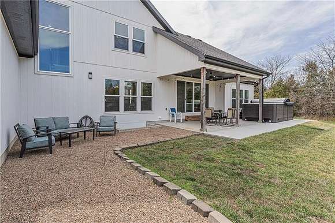
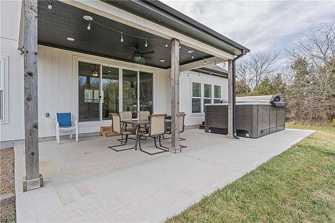
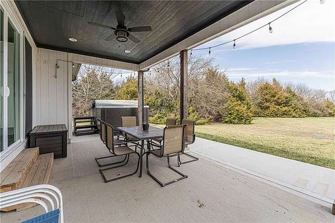
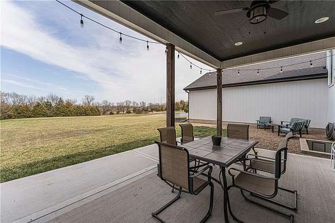
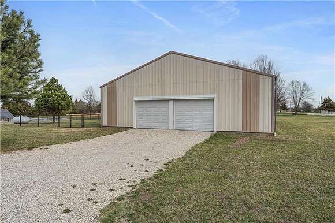
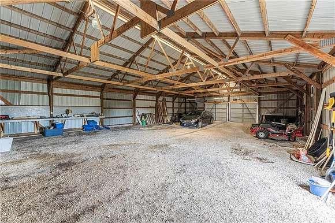
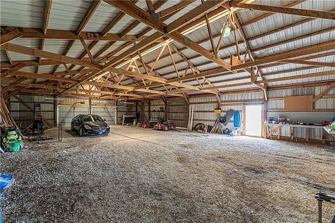
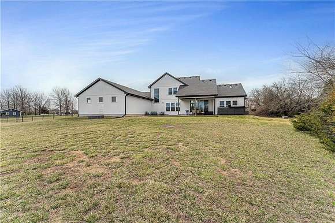
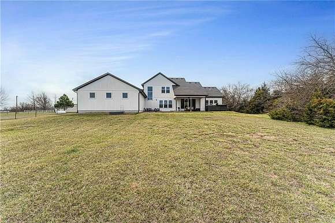
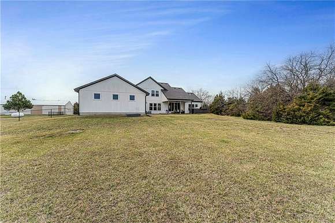
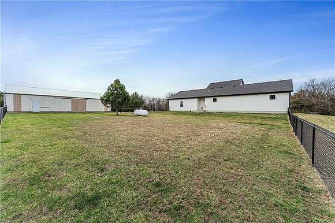
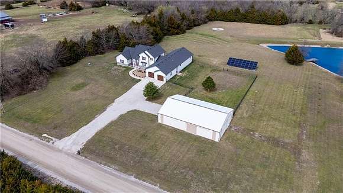
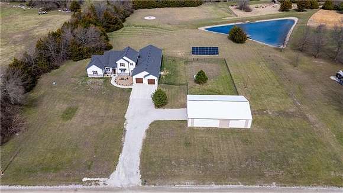
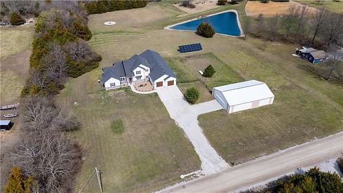
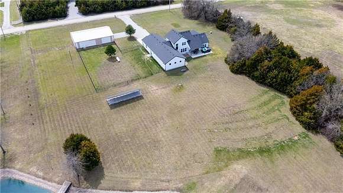
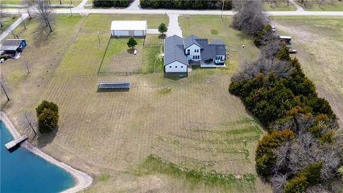
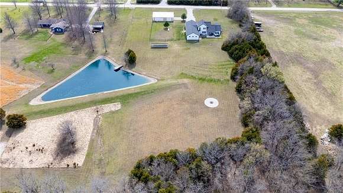
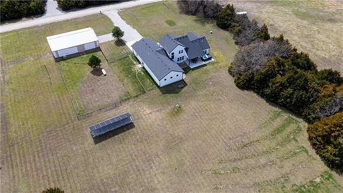

GORGEOUS estate home on 4.46 acres with 45 x 30 INDOOR SPORTS COURT complete with basketball goal & pickleball lines! Private lot on a dead-end street! Chef's kitchen includes all ss appliances, large island with beautiful Quartz counters & HUGE walk-in pantry. This opens to a large dining area perfect for all your family gatherings! Primary bedroom w/ walk-in closet conveniently connects to laundry room. NEW sparkling Onyx shower just installed! Upstairs, each bedroom has its own full bathroom. Downstairs includes large media room with projector, 4th bedroom and 4th full bath. Plenty of storage space too! Outside, relax under the covered patio or get some exercise in your own 13' swim spa! Solar panels provide most of the energy to the home, so your utility bills will be LOW! Keep everyone happy with 4-zone HVAC, each with its own thermostat. Bring your furry friends; large mudroom has a dog-washing station! Have an EV car? There is already a 240 volt outlet installed in the garage! Store all your big toys in your 60 x 40 outbuilding with electricity. This home truly has it all, the best of country living, all the modern conveniences & is energy efficient!
Directions
151st Street to Dillie Rd. North on Dillie Rd. Turn left on 146th. House is on right side.
Location
- Street Address
- 35512 W 146th St
- County
- Johnson County
- Community
- N=143rd;S=Miami Co Ln;E=Clare Rd;W=Co LN
- School District
- Gardner Edgerton
- Elevation
- 968 feet
Property details
- MLS #
- HMLS 2531361
- Posted
Parcels
- 4P40000000-0007
Detailed attributes
Listing
- Type
- Residential
- Subtype
- Single Family Residence
- Franchise
- Keller Williams Realty
Structure
- Style
- New Traditional
- Materials
- Stone, Stone Veneer
- Roof
- Composition
Exterior
- Parking Spots
- 2
- Parking
- Garage
- Fencing
- Fenced
- Features
- Fencing, Firepit, Storm Doors
Interior
- Room Count
- 14
- Rooms
- Basement, Bathroom x 4, Bedroom x 3, Exercise Room, Great Room, Kitchen, Laundry, Master Bathroom, Master Bedroom, Media Room, Utility Room
- Floors
- Carpet, Vinyl
- Appliances
- Dishwasher, Garbage Disposer, Microwave, Refrigerator, Washer
- Features
- Ceiling Fan(s), Exercise Room, Hot Tub, Kitchen Island, PRT Window Cover, Pantry, Smoke Detector(s), Spa, Vaulted Ceiling, Walk-In Closet(s)
Listing history
| Date | Event | Price | Change | Source |
|---|---|---|---|---|
| Mar 29, 2025 | New listing | $950,000 | — | HMLS |