Residential Land with Home for Sale in Prescott, Arizona
3550 W Chipmunk Rd Prescott, AZ 86305
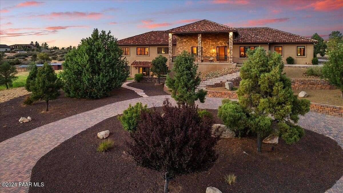
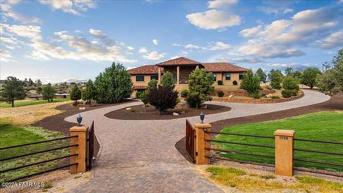
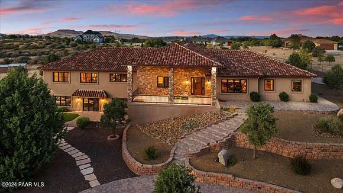
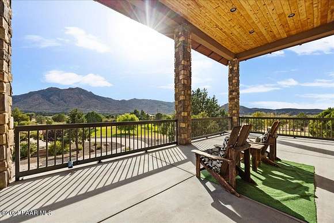
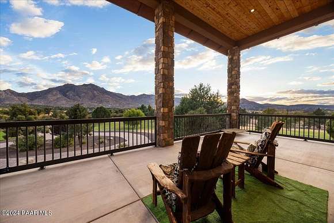
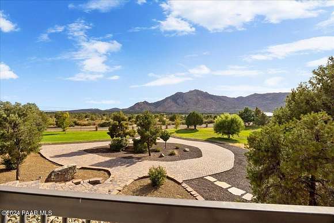
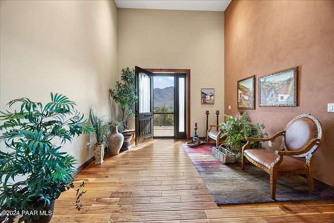
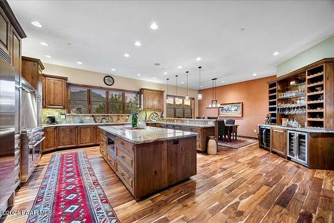
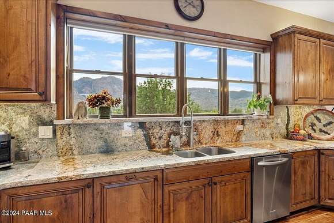
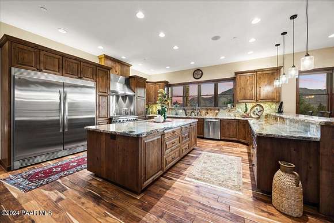
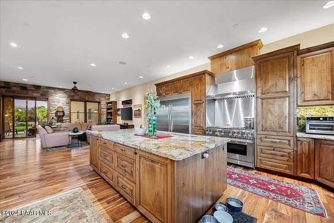
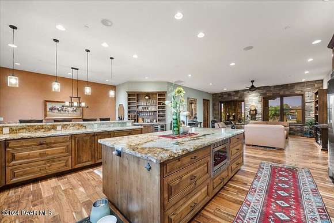
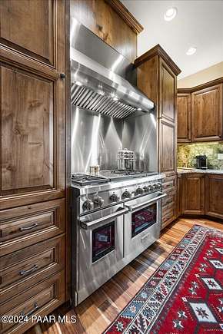
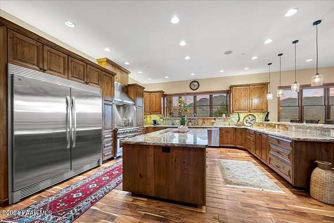
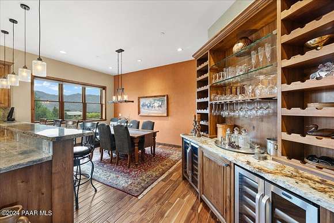
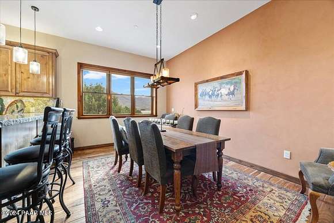
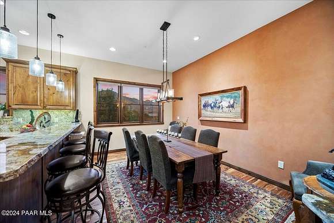
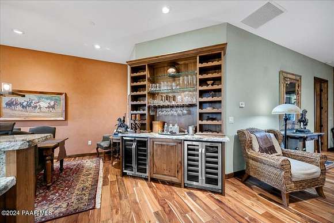
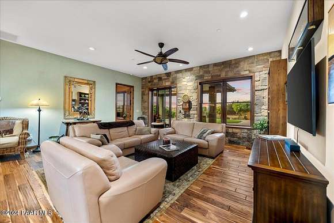
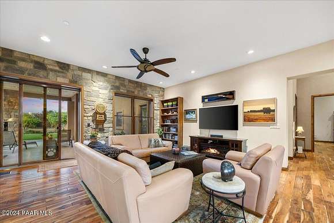
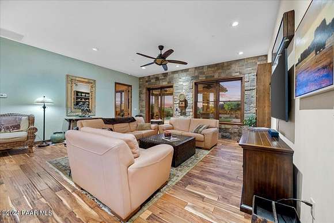
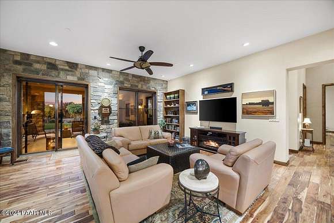
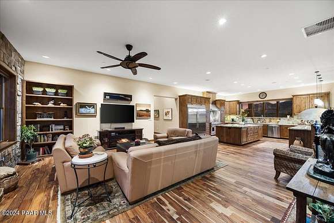
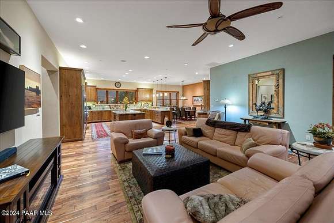
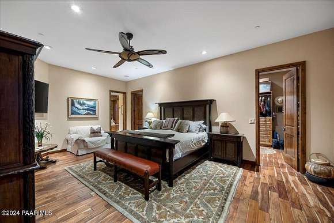
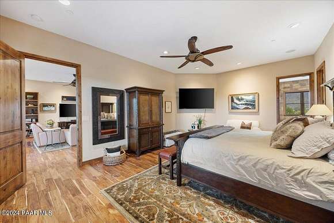
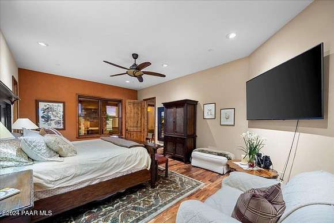
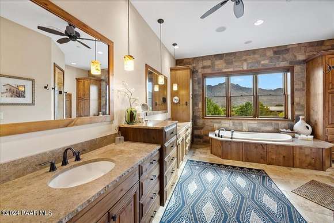
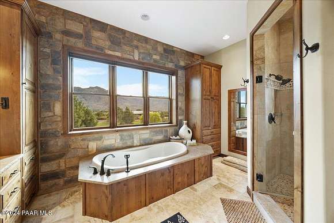
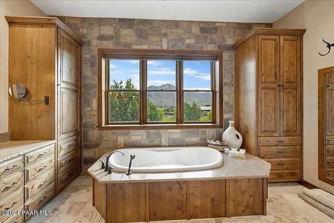
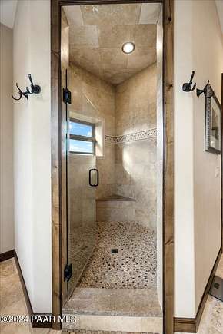
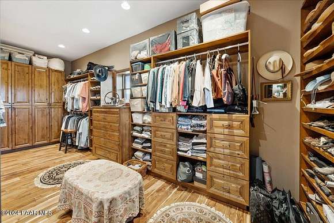
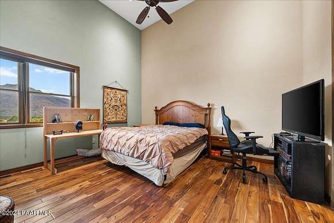
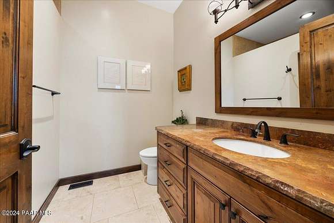
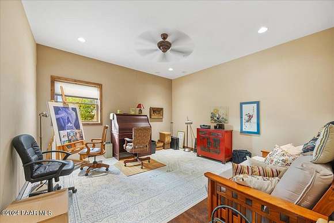
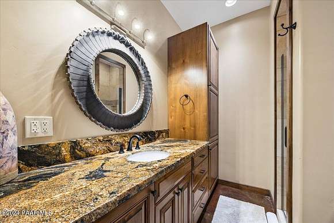
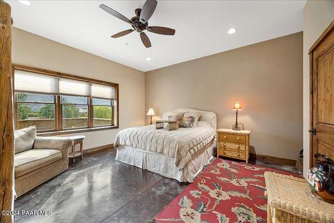
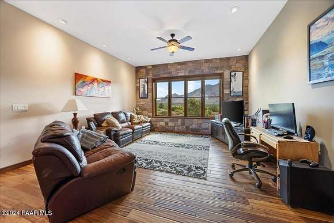
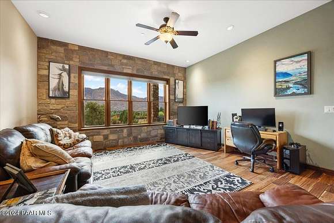
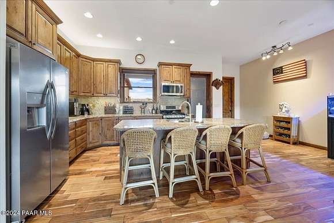
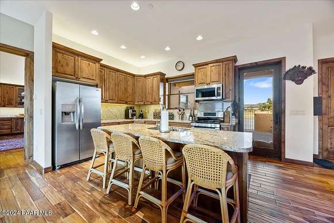
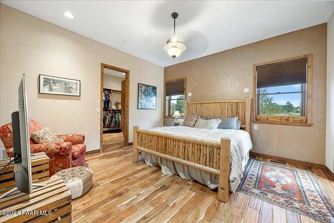
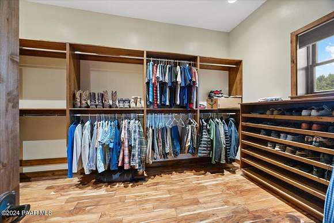
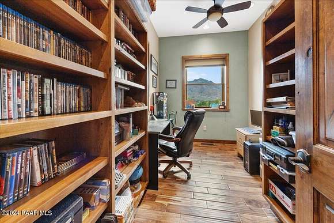
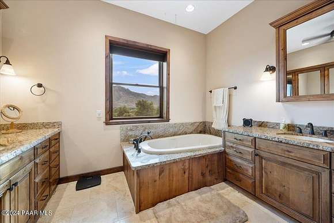
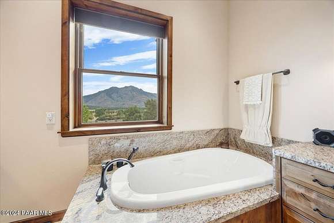
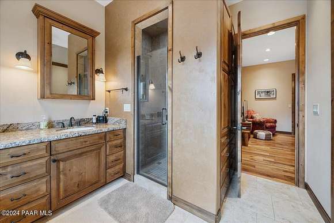
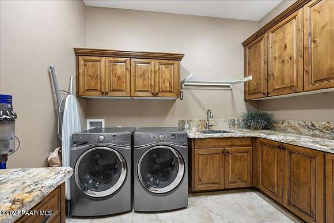
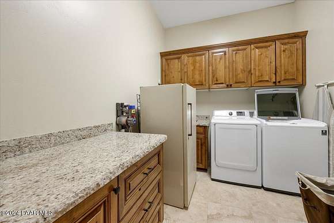
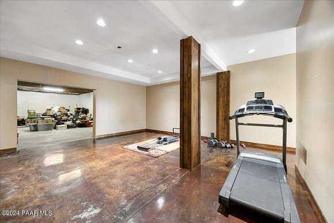
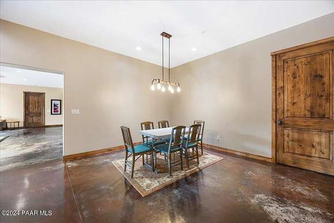
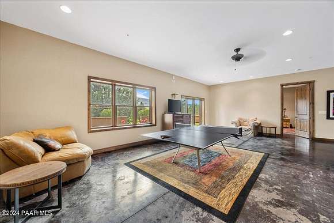
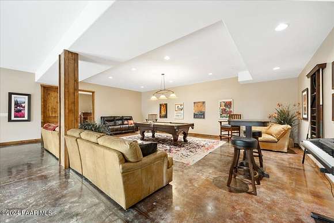
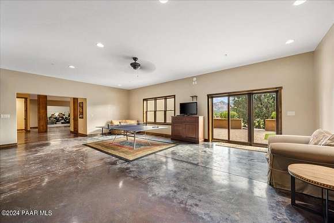
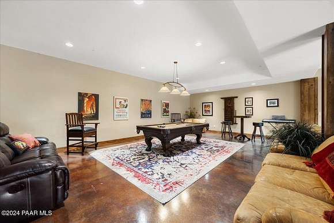
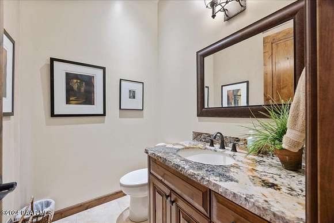
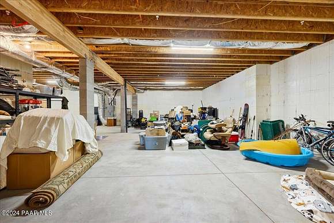
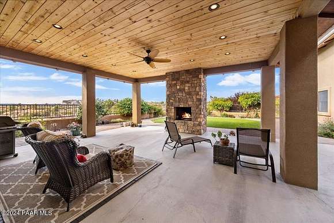
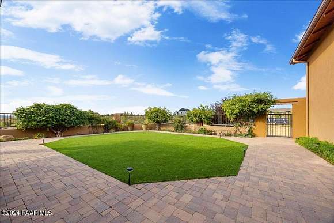
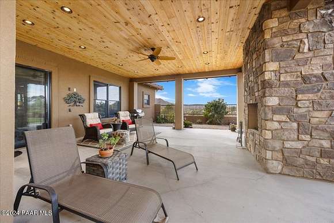
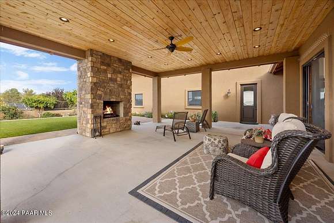
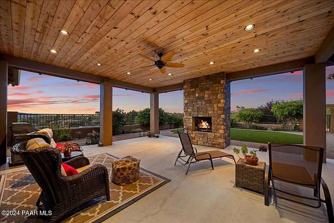
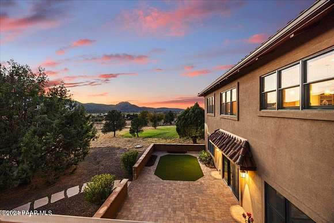
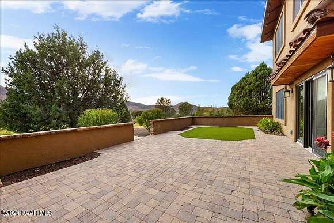
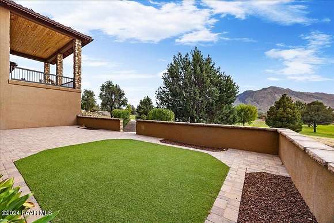
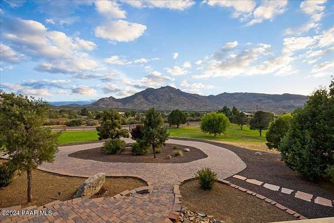
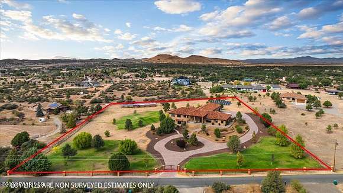
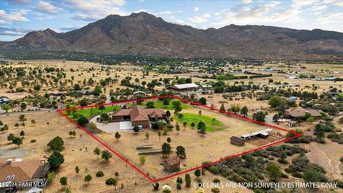
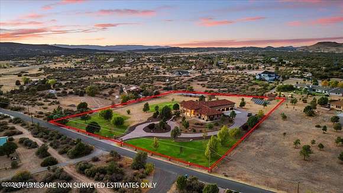
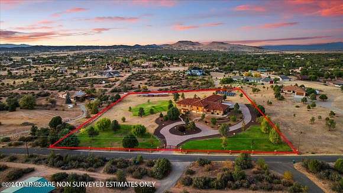
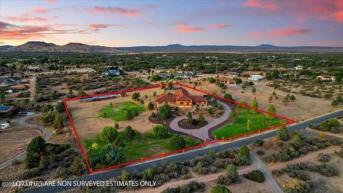
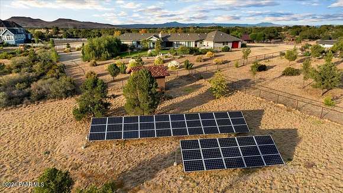
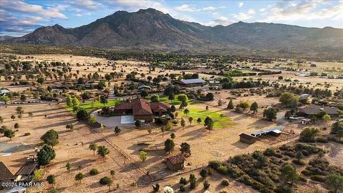
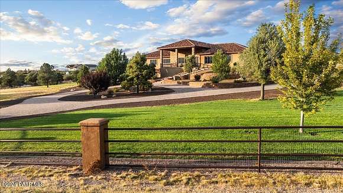
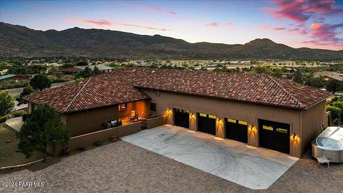
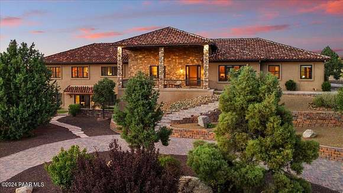

Welcome to this fully fenced, 4 acre property of endless possibilities and ultimate flexibility! This expansive estate offers everything you need for a truly grand lifestyle--bring your horses, farm animals, RV, and toys, as there is room for it all. The elegant gated entry and circular paver driveway set the stage for this impressive home. Perched on a gentle slope, the home captures stunning views of Granite Mountain, with easy access to both levels, no stairs required. While the county assesses the upper level at 4,850 sq. ft., an additional equal amount of livable space can be found on the lower level. The main level features 3 bedrooms, 3.5 bathrooms, and 2 kitchens, providing an ideal setup for multi-generational living or an in-law suite.
Directions
Williamson Valley Road to a Right on Chipmunk. Home on the left
Location
- Street Address
- 3550 W Chipmunk Rd
- County
- Yavapai County
- Elevation
- 5,118 feet
Property details
- Zoning
- R1L-175
- MLS Number
- PAAR 1068129
- Date Posted
Property taxes
- 2023
- $8,662
Parcels
- 100-17-019A
Legal description
A REC BAL PTN SE4SW4 SE PCL COR APPROX 285 FT W & 500 FT N OF S4 COR SEC 13-15-3W CONT 4.04AC 4058/605
Resources
Detailed attributes
Listing
- Type
- Residential
- Subtype
- Single Family Residence
Lot
- Views
- Forest, Mountain, Panorama
Structure
- Style
- Ranch
- Materials
- Stucco
- Cooling
- Ceiling Fan(s), Zoned A/C
- Heating
- Forced Air
- Features
- Skylight(s)
Exterior
- Parking Spots
- 6
- Parking
- RV
- Fencing
- Fenced, Perimeter, Privacy
- Features
- Arena, Backyard Fence, Corral(s), Corral/Arena, Covered Deck, Deck, Dog Run, Driveway Asphalt, Driveway Circular, Fence Privacy, Kennel/Dog Run, Landscaping-Front, Landscaping-Rear, Level Entry, Outdoor Fireplace, Packing Shed, Patio, Patio-Covered, Perimeter Fence, Permanent BBQ, Porch, Porch-Covered, Satellite Dish, Shed(s), Sprinkler/Drip, Stable(s), Storm Gutters
Interior
- Rooms
- Bathroom x 5, Bedroom x 5, Family Room, Laundry, Office
- Floors
- Concrete, Wood
- Appliances
- Convection Oven, Cooktop, Dishwasher, Double Oven, Garbage Disposer, Gas Oven, Gas Range, Range, Washer
- Features
- Ceiling Fan(s), Data Wiring, Eat-In Kitchen, Garage Door Opener(s), Garden Tub, Granite Counters, Kit/Din Combo, Kitchen Island, Liv/Din Combo, Live On One Level, Master On Main, Raised Ceilings 9+ft, Skylight(s), Smoke Detector(s), Sound Wired, Utility Sink, Walk-In Closet(s), Wash/Dry Connection, Wet Bar
Listing history
| Date | Event | Price | Change | Source |
|---|---|---|---|---|
| Oct 11, 2024 | New listing | $2,400,000 | — | PAAR |
