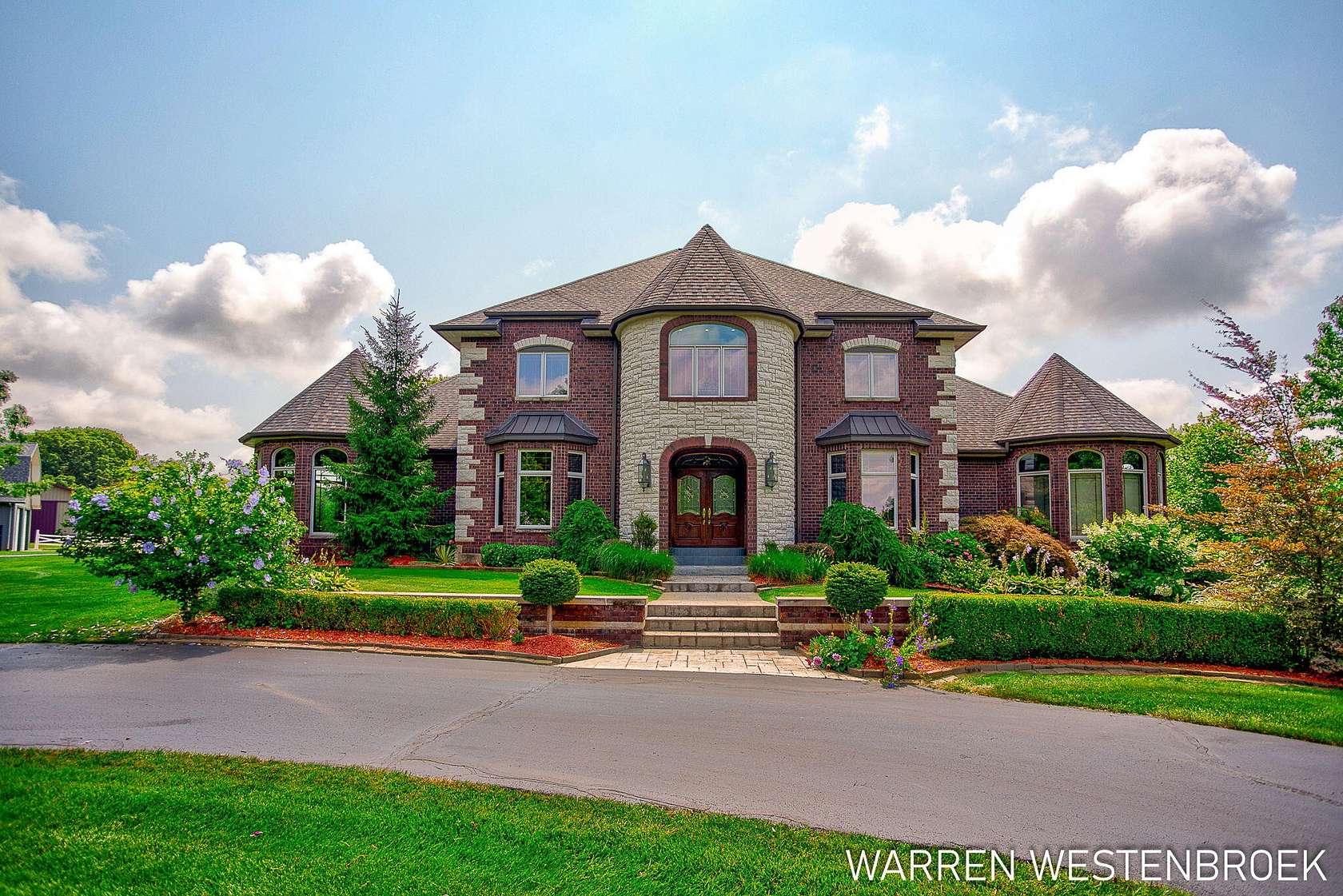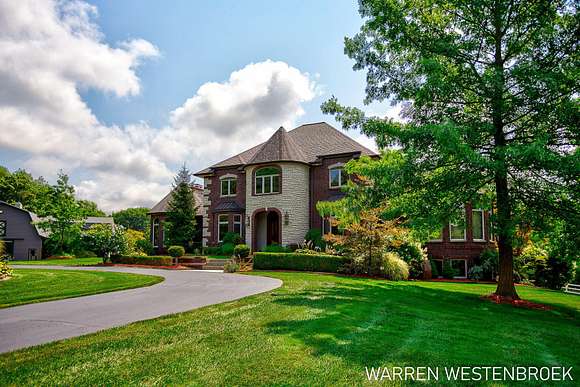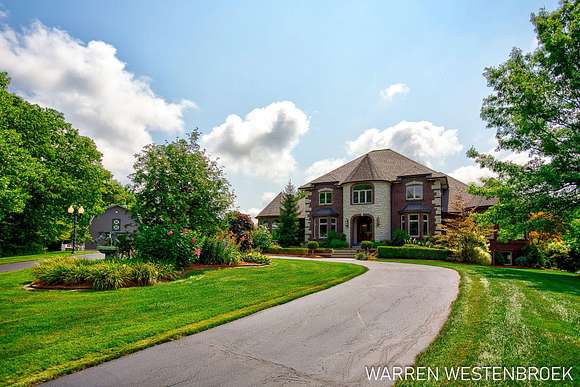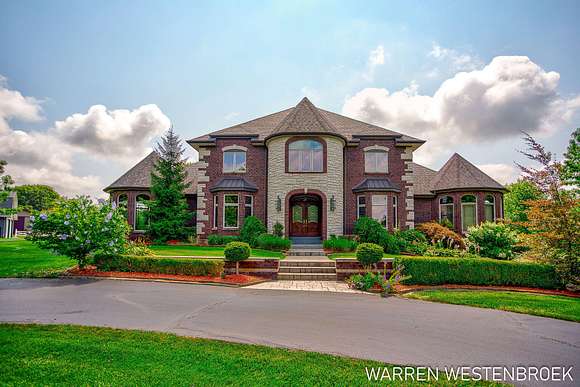Land with Home for Sale in Zeeland, Michigan
3550 64th Ave Zeeland, MI 49464























































































































































































If you're looking for one of the most awesome home sites in Ottawa County this is the one. This home is such a touch of Elegance you need to see it to appreciate this home and property. The home features over 9000 Sq. Ft. of finished living on all 3 levels. Granite and Custom inlaid wood flooring, and Cherry Cabinets, many built in Cabinets throughout, Stained Glass, Porcelain Countertops, These are generously displayed on the main Floor. 2nd Floor has 4 bedrooms, attached reading room, 2 full baths, and so much more. Lower level is incredible, as you enter you will see an English Style Pub with full Kitchen, Billiard Room, Theater Room, Craft Room, Exercise Room, Family room, Please see all photos and see additional Docs for more Descriptions. Outside, 36x50 Horse Barn with 4- 12x12 Morten Stalls with auto heated watering for the horses. Heated Tack Room, Rest Room, Wash Bay, Main floor hay storage plus 30x50 loft for additional hay storage. This is attached to another 36x60 barn with 12.6 ceilings and 2- 12 Ft. overhead doors Part of this barn is heated, Plus a 60x105 indoor Riding Arena. Plus an underground pool, Unbelievable play/tree house with electric. Please review photos carefully to appreciate all the details!!!!
Directions
Byron Road to 64th North to 3550 64th between Chicago Dr and Byron Rd.
Location
- Street Address
- 3550 64th Ave
- County
- Ottawa County
- Community
- Holland/Saugatuck - H
- School District
- Zeeland
- Elevation
- 712 feet
Property details
- Zoning
- Ag.
- MLS Number
- GRAR 24039896
- Date Posted
Property taxes
- 2023
- $16,650
Parcels
- 70-17-11-300-032
Resources
Detailed attributes
Listing
- Type
- Residential
- Subtype
- Single Family Residence
Structure
- Style
- Colonial
- Stories
- 2
- Materials
- Brick, Stone
- Roof
- Composition
- Heating
- Fireplace, Forced Air
Exterior
- Parking
- Garage
- Fencing
- Fenced
- Features
- Balcony, Deck, Fenced Back, Gazebo, Outdoor/Inground, Patio, Play Equipment, Porch, Ravine, Rolling Hills, Tennis Court(s), Wooded
Interior
- Room Count
- 20
- Rooms
- Bathroom x 5, Bedroom x 5, Dining Room
- Floors
- Wood
- Appliances
- Cooktop, Dishwasher, Double Oven, Dryer, Freezer, Garbage Disposer, Gas Oven, Microwave, Range, Refrigerator, Washer
- Features
- Eat-In Kitchen, Garage Door Opener, Guest Quarters, Kitchen Island, Pantry, Water Softener/Owned, Whirlpool Tub, Wood Floor
Property utilities
| Category | Type | Status | Description |
|---|---|---|---|
| Water | Public | On-site | — |
Listing history
| Date | Event | Price | Change | Source |
|---|---|---|---|---|
| Sept 5, 2024 | Price drop | $2,490,000 | $310,000 -11.1% | GRAR |
| Aug 2, 2024 | New listing | $2,800,000 | — | GRAR |