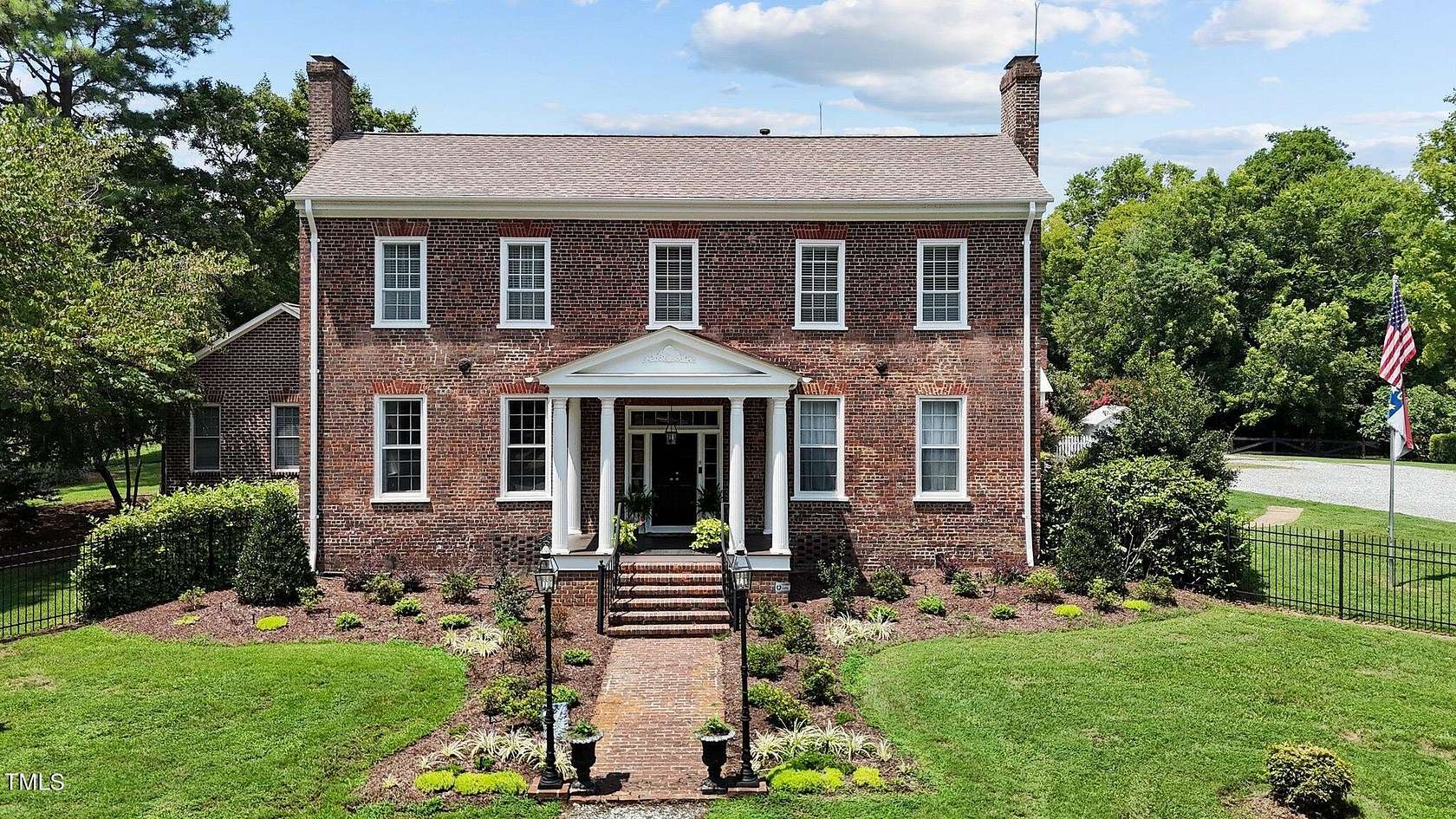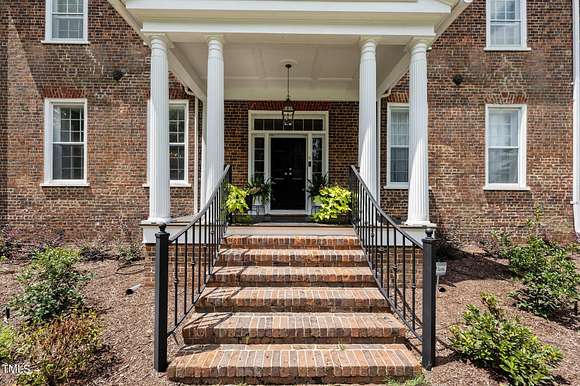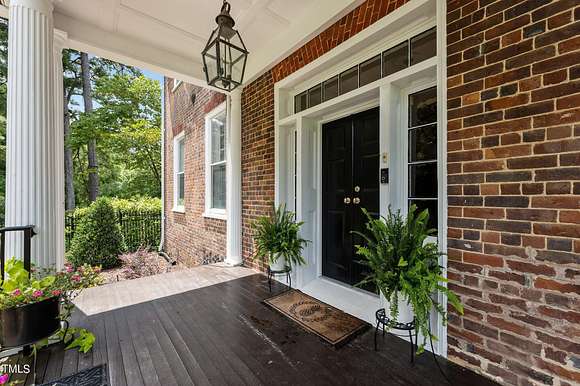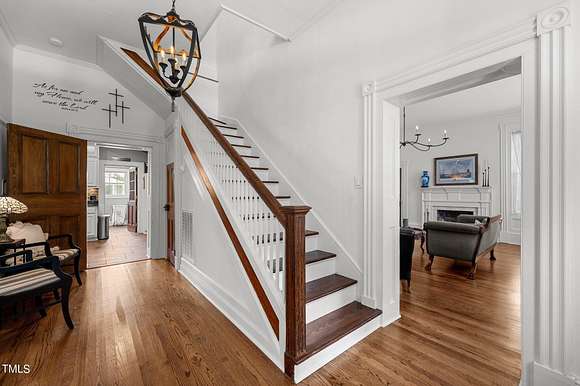Land with Home for Sale in Mebane, North Carolina
3542 Bason Rd Mebane, NC 27302
























































The Griffis-Patton House is a historic two-story Greek Revival home on over 10 acres with views of Mebane-Graham Lake. The home features a front sitting room, library, family room, large dining area, and a 21st-century kitchen with exposed beams, brick walls, and Blue-Star Gas Range. Off the kitchen is a walk-in pantry with washer/dryer hook up. The downstairs primary bedroom boasts tray ceilings, a bathroom with a walk-in shower, antique copper tub, heated floors, and multiple closets. Upstairs, you'll find a second-floor foyer and a second primary suite. The second primary bathroom hosts a jetted tub, walk in shower, skylight and balcony. Also upstairs is two more bedrooms, another full bathroom, and plenty of closet space. The backyard includes an in-ground pool with a new liner and pump. The original kitchen was moved and converted into a workout space. Enjoy raised gardens, gazebo, historic well, garden house, wood shed, tree house, and large barn all on the property. Listed as a historic property in 1983, the home has been meticulously restored, including updated plumbing and electrical. Located 10 minutes from I-40 and 25-40 minutes from nearby cities and airports, this one-of-a-kind property offers a blend of historical charm and modern convenience, awaiting an owner who will appreciate its significance and beauty. Refrigerator will convey, the medicine cabinet in the downstairs hall bathroom does not convey.
Location
- Street Address
- 3542 Bason Rd
- County
- Alamance County
- Elevation
- 591 feet
Property details
- Zoning
- R-Historic
- MLS Number
- DMLS 10056178
- Date Posted
Property taxes
- 2024
- $2,288
Parcels
- 161037
Legal description
Hbah 3542 Bason Rd Lt 1 13-22-36
Detailed attributes
Listing
- Type
- Residential
- Subtype
- Single Family Residence
- Franchise
- Keller Williams Realty
Lot
- Views
- Lake
Structure
- Style
- Colonial
- Stories
- 2
- Materials
- Brick
- Roof
- Shingle
- Cooling
- Wall Unit(s) A/C
- Heating
- Fireplace, Forced Air
Exterior
- Parking Spots
- 10
- Parking
- Driveway
- Features
- Back Yard, Balcony, Covered, Front Porch, Garden, In Ground, Lighting, Many Trees, Partially Cleared, Patio, Porch, Side Porch, Storage
Interior
- Rooms
- Bathroom x 4, Bedroom x 4, Den, Dining Room, Family Room, Kitchen, Laundry, Living Room
- Floors
- Tile, Wood
- Appliances
- Dishwasher, Gas Range, Range, Refrigerator, Washer
- Features
- Beamed Ceilings, Bookcases, Built-In Features, Chandelier, Crown Molding, Double Vanity, Dual Closets, Entrance Foyer, Granite Counters, High Ceilings, Natural Woodwork, Pantry, Primary Downstairs, Recessed Lighting, Second Primary Bedroom, Smooth Ceilings, Soaking Tub, Vaulted Ceiling(s), Walk-In Closet(s), Walk-In Shower
Nearby schools
| Name | Level | District | Description |
|---|---|---|---|
| Alamance - Pleasant Grove | Elementary | — | — |
| Alamance - Woodlawn | Middle | — | — |
| Alamance - Eastern Alamance | High | — | — |
Listing history
| Date | Event | Price | Change | Source |
|---|---|---|---|---|
| Oct 2, 2024 | New listing | $2,250,000 | — | DMLS |