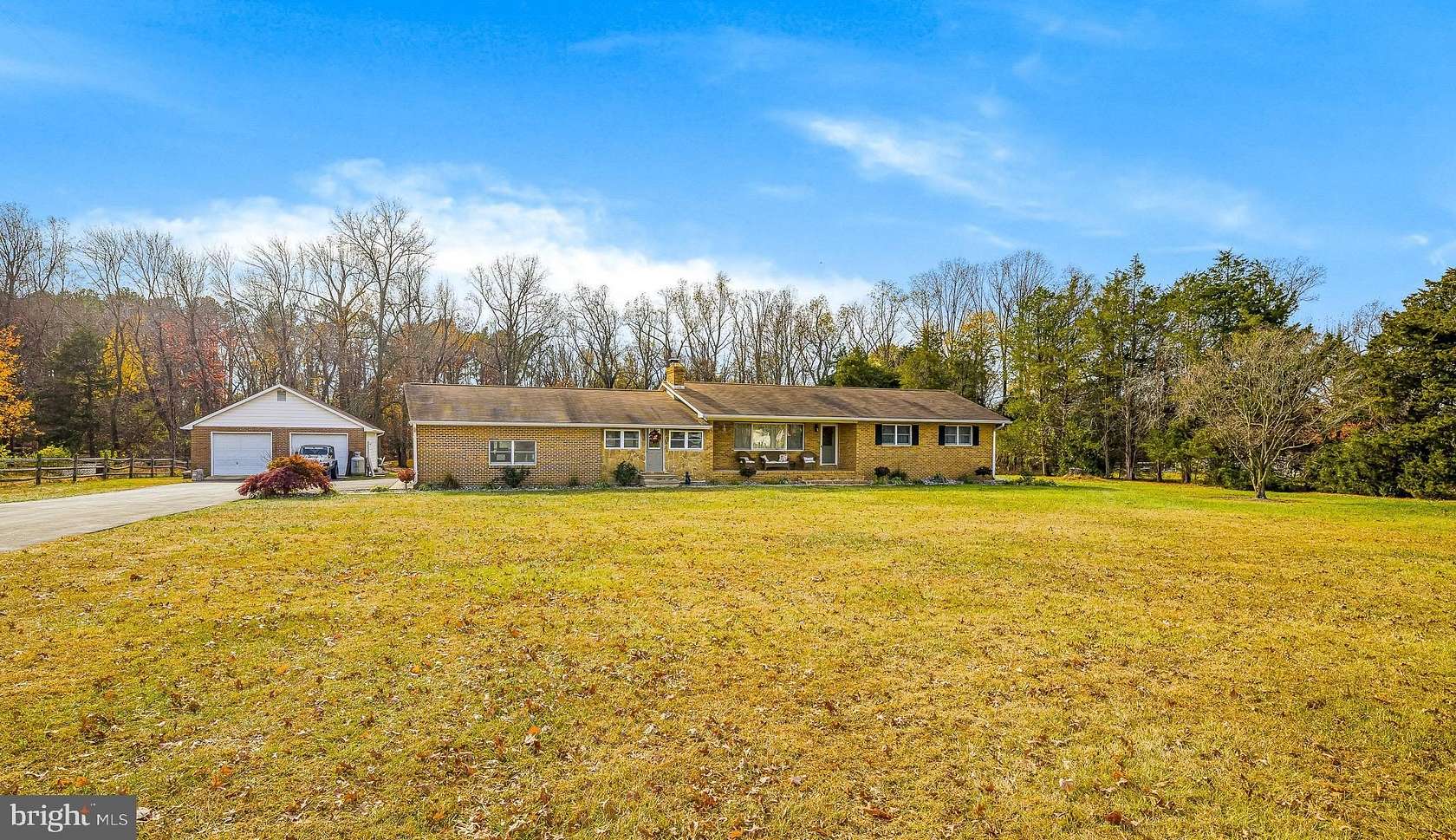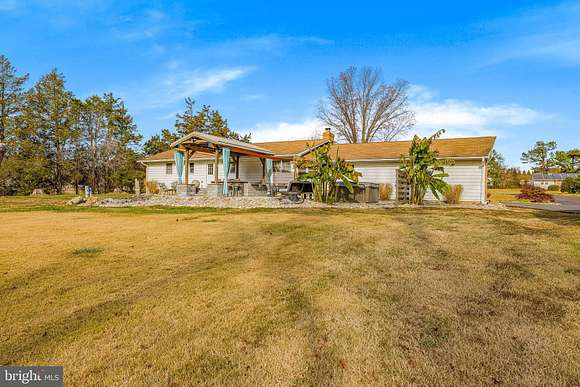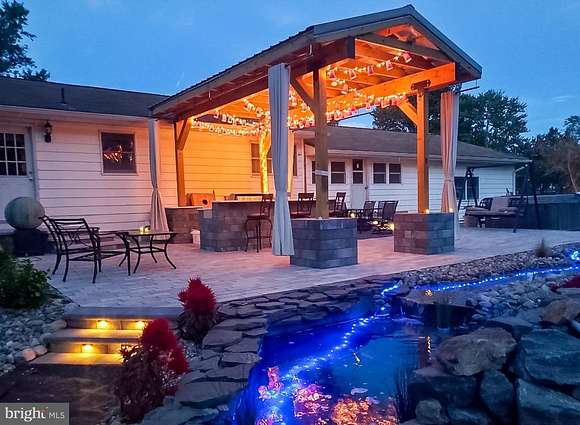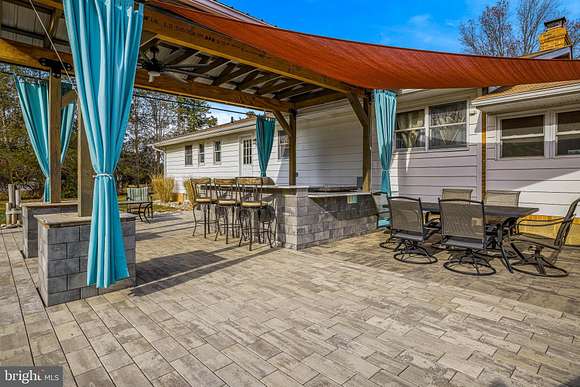Residential Land with Home for Sale in Townsend, Delaware
354 Chestnut Ln Townsend, DE 19734


































































Welcome to this stunning 3-bedroom, 2-bathroom ranch home situated on over 2 acres, complete with both an oversized attached two-car garage and a detached two-car garage with all new driveway. This home is perfect for those seeking spacious indoor and outdoor living.
The outdoor living area is a true entertainer's dream, offering approximately 1,400 sq. ft. of space, plus a 120 sq. ft. hot tub pad. The covered outdoor kitchen features a 20-ft.-long, 12-ft.-wide open structure with a 72-inch ceiling fan. A 14-ft.-long bar-height counter provides ample seating for six, while the 10-ft. counter-height area features a built-in 36-inch propane Blackstone griddle and space for five more guests. Behind the bar is a 38-inch Bull propane grill with five burners, an infrared rotisserie, and a notch for a dual side burner. Enhancing the ambiance is a 35-ft. natural stone stream with two waterfalls, spilling into a koi pond with a 1,200-1,500 gallon capacity, creating a tranquil setting for outdoor gatherings.
The home also includes an enclosed 512 sq ft breezeway/porch between the house and garage, featuring tile flooring, recessed lighting, and air conditioning for comfort on hot summer days and heat when burning the woodstove insert during cold winter day and nights. Inside, the large living room boasts a beautiful brick fireplace with a wood stove insert and a Barnwood mantel. Adjacent is a cozy dining area, ideal for family gatherings and holiday meals.
The kitchen is a showstopper, with shaker-style maple cabinets with upgraded 3/4" plywood, custom concrete countertops embedded with marble chips and glass, and a black composite sink capable of withstanding temperatures up to 450?F. Stainless steel appliances, including a refrigerator, dishwasher, oven, and over-the-range microwave, complete the kitchen. The laminate flooring, with sealed joints, is 100% waterproof, and the recessed lighting adds a modern touch.
The hardwood floors flow through most of the main living areas and lead to the primary bedroom, which features an en suite with a custom-tiled shower, a double vanity with a marble top, and stylish brushed nickel fixtures. Two additional well-sized bedrooms share a centrally located full bath with an oversized 60" tiled tub-shower combo that is 2" wider and deeper than standard tubs and a beautiful vanity.
The finished basement offers a spacious family room or game room with fresh paint, new carpeting, recessed lighting and carpeting. There's also a potential gym area, a laundry room, and plenty of storage space.
This home is the perfect blend of luxury and comfort, with incredible outdoor and indoor spaces designed for relaxation and entertainment. Schedule your showing today! This home is USDA eligible!
Location
- Street Address
- 354 Chestnut Ln
- County
- New Castle County
- Community
- Chestnut Hill
- School District
- Appoquinimink
- Elevation
- 33 feet
Property details
- MLS Number
- TREND DENC2072326
- Date Posted
Property taxes
- Recent
- $3,503
Parcels
- 1400700041
Detailed attributes
Listing
- Type
- Residential
- Subtype
- Single Family Residence
- Franchise
- Coldwell Banker Real Estate
Structure
- Style
- Rambler
- Materials
- Aluminum Siding, Brick, Vinyl Siding
- Cooling
- Central A/C
- Heating
- Baseboard, Fireplace, Hot Water
Exterior
- Parking Spots
- 4
Interior
- Rooms
- Basement, Bathroom x 2, Bedroom x 3
Listing history
| Date | Event | Price | Change | Source |
|---|---|---|---|---|
| Dec 12, 2024 | Price drop | $559,900 | $100 -0.02% | TREND |
| Nov 22, 2024 | New listing | $560,000 | — | TREND |