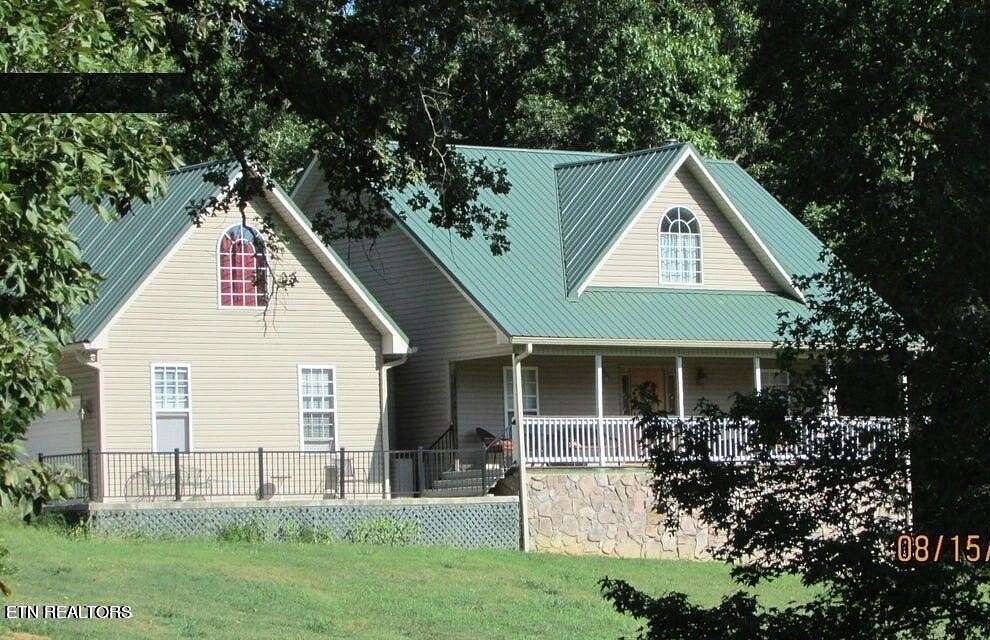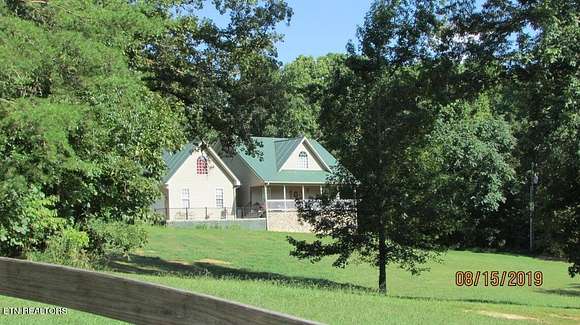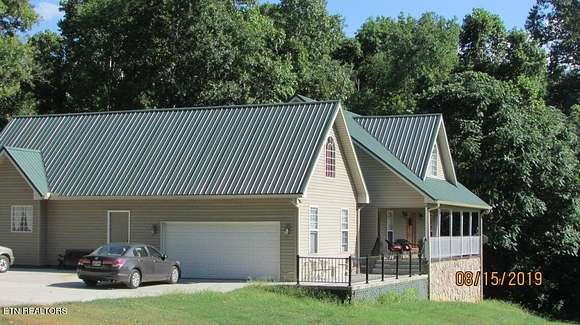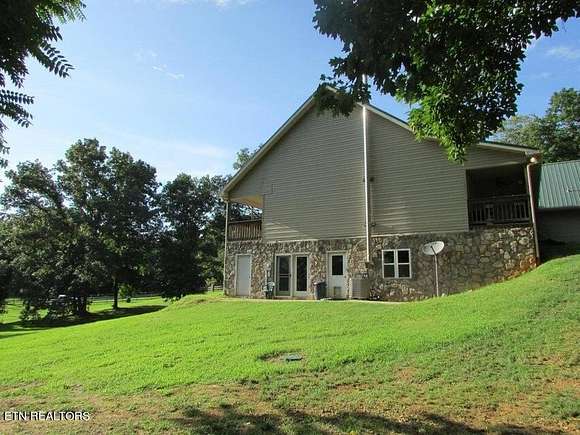Residential Land with Home for Lease in Louisville, Tennessee
3527 Fox Creek Rd Louisville, TN 37777

































What a wonderful opportunity to enjoy this peaceful and serene estate on 6+ acres. Situated with a backdrop of woods and only about an acre to mow. Upstairs is a bonus room over the garage that could be another BR. Has a closet too. Main level boasts 3BR/2BA, gorgeous hardwood floors, soaring ceilings, SS appliances. Primary ensuite has a tiled walk in shower and sep. jet tub + lg. walk in closet. Lower level has a 4th BR/full bath, rec rm, game room...Stone wet bar too. Covered porches front and back to relax and rock away on. Great cell coverage in area. Rent includes refuse collection & HOA fees. No cats, no smokers but neutered dogs per owners discretion. Fireplace is not to be used during rental period. Owners willing to entertain a 2nd year rental but will only sign 1 yr at present. First month & Security deposit of same is required. New ceiling fan being installed in great room.
Lease details
- Price
- Contact agent
Directions
Louisville Rd/County Quarry Rd (Rte 333) to right on Ralph Phelps Rd at Marathon Gas station. Right on Fox Creek Rd, left at fork, go approx 1 ml, (KEEPING TO LEFT AT FORKS) home on right. OR, from Friendsville, take Hwy 321 to caution light in Friendsville, right on N333. continue on N333 thru Friendsville and eventually take a hard left at 3 way stop. Left on Ralph Phelps rd then Right on Fox Creek for approx 1 ml. NO SIGN ON PROPERTY. NOT A DRIVE BY- MUST HAVE AN APPOINTMENT.
Location
- Street Address
- 3527 Fox Creek Rd
- County
- Blount County
- Community
- Fox Creek Farms
- Elevation
- 909 feet
Property details
- MLS Number
- KAARMLS 1276493
- Date Posted
Parcels
- 033 012.40
Detailed attributes
Listing
- Type
- Residential Lease
Structure
- Style
- New Traditional
- Materials
- Stone, Vinyl Siding
- Heating
- Central Furnace
Exterior
- Parking
- Garage
- Features
- Cable Available (TV, Covered Porch, Deck, Insulated Windows, Patio, Porch, Private, Vinyl Windows, Wooded
Interior
- Room Count
- 11
- Rooms
- Bathroom x 3, Bedroom x 4
- Floors
- Hardwood, Tile
- Appliances
- Dishwasher, Microwave, Range, Refrigerator, Washer
- Features
- Cathedral Ceiling(s), Island in Kitchen, Pantry, Walk-In Closet(s), Wet Bar
Nearby schools
| Name | Level | District | Description |
|---|---|---|---|
| Union Grove | Middle | — | — |
| William Blount | High | — | — |
Listing history
| Date | Event | Price | Change | Source |
|---|---|---|---|---|
| Nov 7, 2024 | Price removed | $— | — | KAARMLS |
| Oct 25, 2024 | Price drop | $3,200 | $400 -11.1% | KAARMLS |
| Sept 15, 2024 | Price added | $3,600 | — | KAARMLS |
| Sept 13, 2024 | New listing | $— | — | KAARMLS |