Residential Land with Home for Sale in Springfield, Missouri
3526 Fratelli Ln Springfield, MO 65803
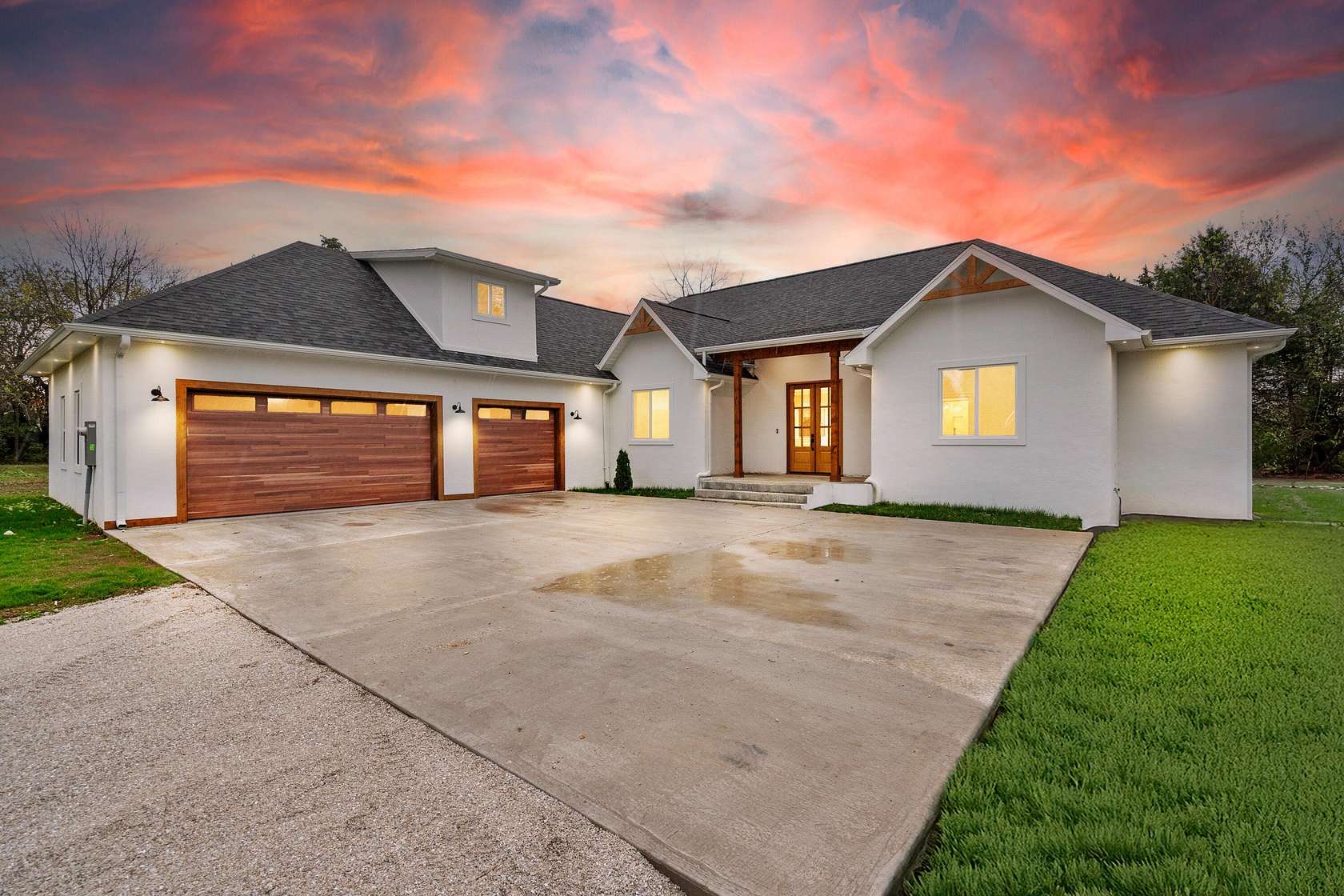
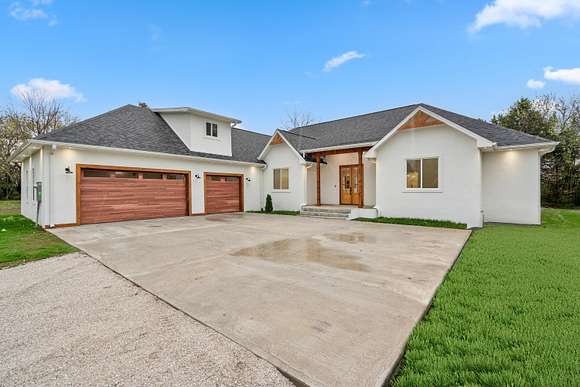
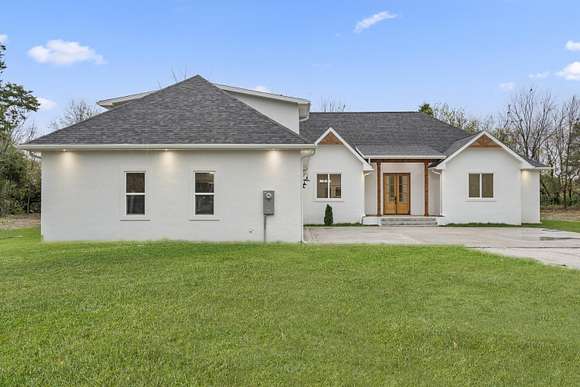
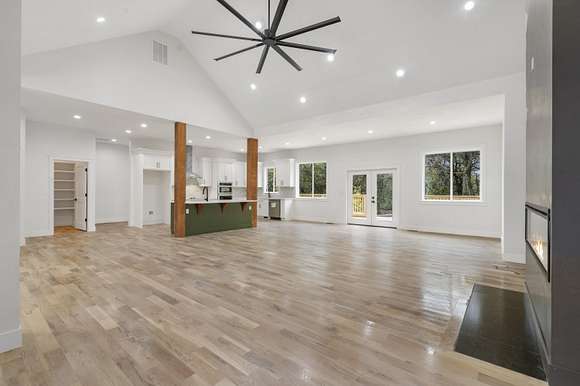



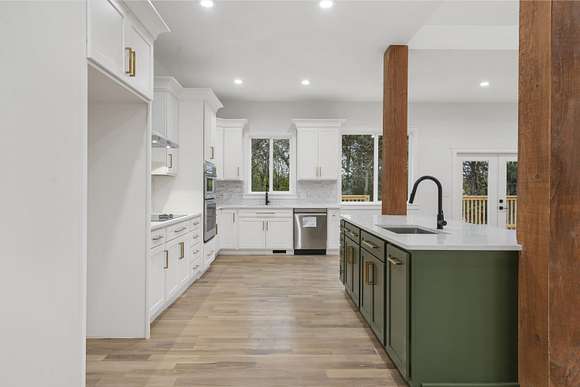
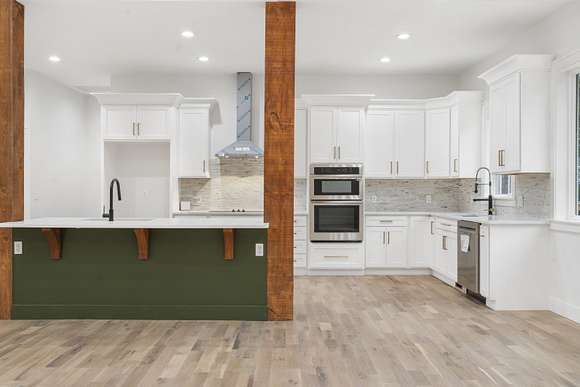
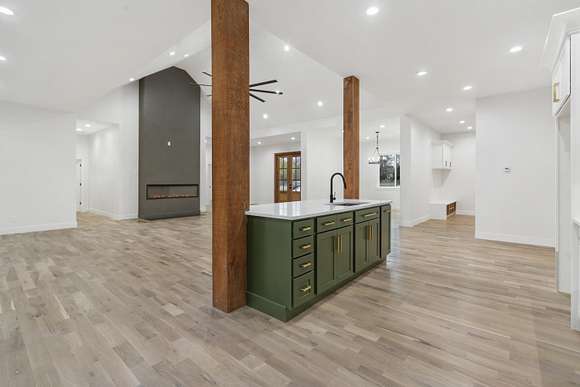







































Take advantage of this incredible opportunity to lower your mortgage payments with a seller-paid 2-1 Buydown! Enjoy a reduced interest rate--2% lower in the first year and 1% lower in the second year--saving you money when you need it most. This means lower monthly payments for the first two years, giving you extra breathing room to settle into your new home. Don't miss this chance to make homeownership more affordable and stress-free! This newly completed 4-bedroom, 3.5-bathroom home offers the perfect blend of luxury and comfort just outside Springfield, MO, in the sought-after Willard School District. With 3,060 sqft of living space on a peaceful, partially wooded 3-acre lot, this property has the privacy and space you've been looking for.Step inside and be greeted by an open floor plan with vaulted ceilings in the living room and charming oak beams that extend through the living room and kitchen. The oak hardwood floors add a warm, elegant touch to the whole house. The kitchen is designed for both style and function, featuring custom cabinets, a large island, and a pantry, and it flows seamlessly into the dining and living areas--perfect for family get-togethers or everyday life. Each bedroom has its own walk-in closet, giving everyone their own space and plenty of storage. The master suite is a true highlight with an expansive walk-in closet and a luxurious bathroom with a floating tub and a tiled walk-in shower.The home also includes a three-car garage and a spacious driveway for plenty of parking and storage.Located on a private road, this home provides a peaceful setting but still offers quick access to everything you need. The I-44 freeway is close by, making trips to the north side of Springfield easy, and you're just minutes from major sto
Directions
From Kansas Expy and Kearney St, head west on Kearney St then turn right on Melville Rd. Turn left onto Fratelli Road. Go straight on the gravel road and Home will be on left sidet.
Location
- Street Address
- 3526 Fratelli Ln
- County
- Greene County
- Elevation
- 1,243 feet
Property details
- MLS Number
- GSBOR 60281572
- Date Posted
Legal description
9A M/L Beg Se Cor Lot 4 Ne1/4 5/29/22 W 941.9 Ft N 278.18 Ft Nely 331.24 Ft E 509.73 Ft Swly 275.74 Ft Ely 470.88 Ft Sly To Beg
Detailed attributes
Listing
- Type
- Residential
- Subtype
- Single Family Residence
- Franchise
- Realty ONE Group
Structure
- Materials
- Frame, Stucco
- Roof
- Composition
- Cooling
- Ceiling Fan(s)
- Heating
- Central Furnace, Fireplace, Forced Air
Exterior
- Parking
- Garage
- Features
- Rain Gutters
Interior
- Rooms
- Bathroom x 4, Bedroom x 4, Bonus Room, Living Room
- Floors
- Hardwood, Tile
- Appliances
- Cooktop, Dishwasher, Double Electric Oven, Double Oven, Electric Cooktop, Garbage Disposer, Microwave, Washer
- Features
- Beamed Ceilings, Fire/Smoke Detector, High Ceilings, Quartz Counters, Soaking Tub, Vaulted Ceiling(s), Walk-In Closet(s), Walk-In Shower
Nearby schools
| Name | Level | District | Description |
|---|---|---|---|
| WD Central | Elementary | — | — |
| Willard | Middle | — | — |
| Willard | High | — | — |
Listing history
| Date | Event | Price | Change | Source |
|---|---|---|---|---|
| Dec 4, 2024 | Price drop | $721,000 | $38,900 -5.1% | GSBOR |
| Nov 8, 2024 | New listing | $759,900 | — | GSBOR |