Agricultural Land with Home for Sale in Van Alstyne, Texas
3519 Bethel Cannon Rd Van Alstyne, TX 75495
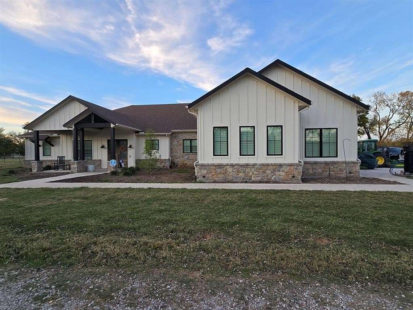
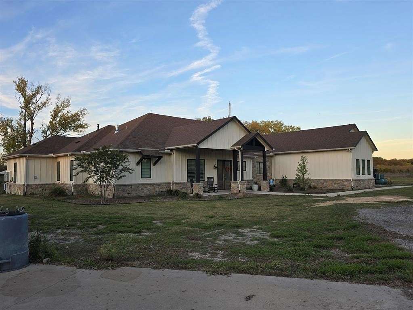
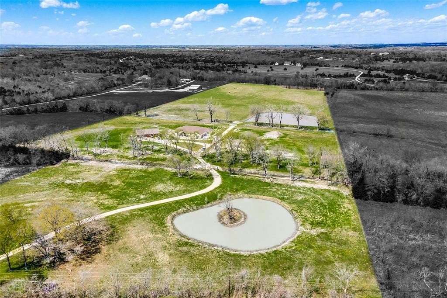
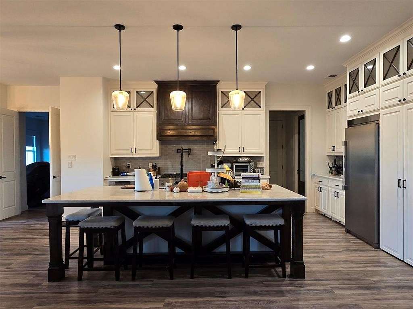
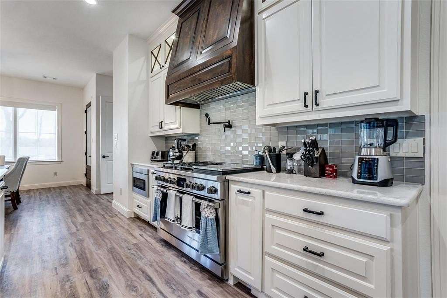
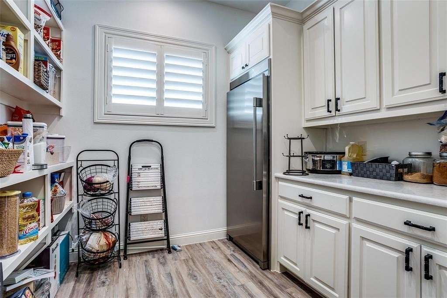
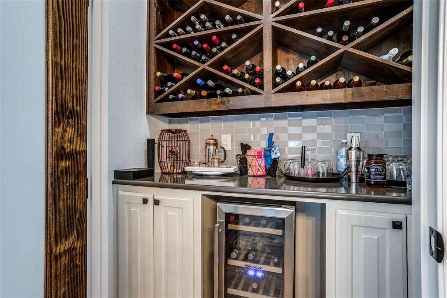
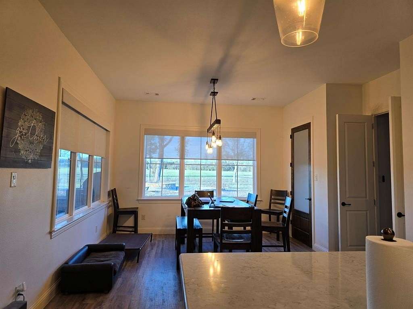
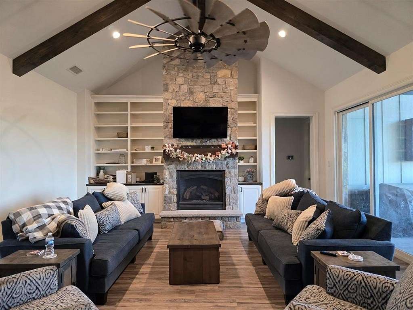
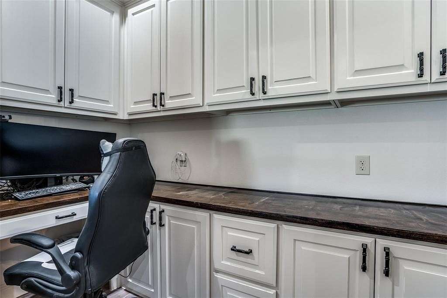
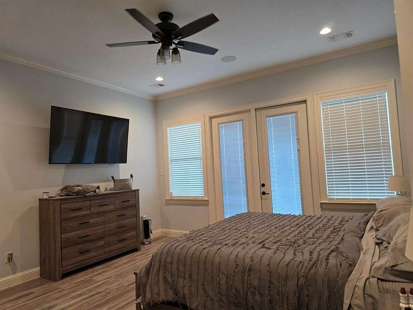
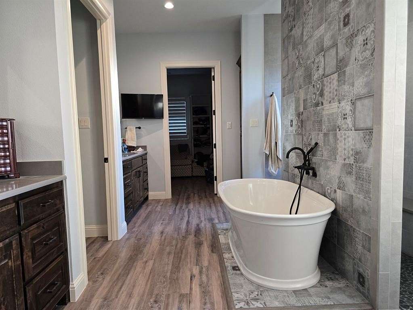
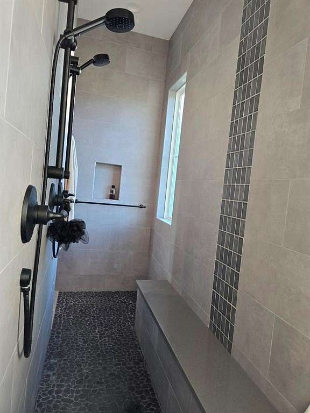
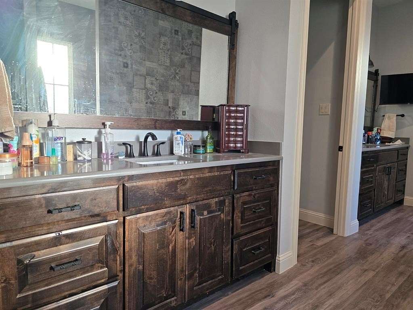
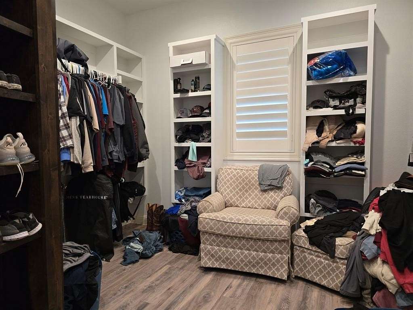
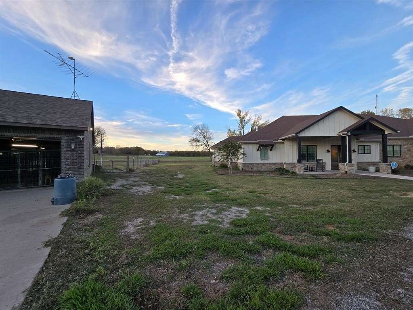
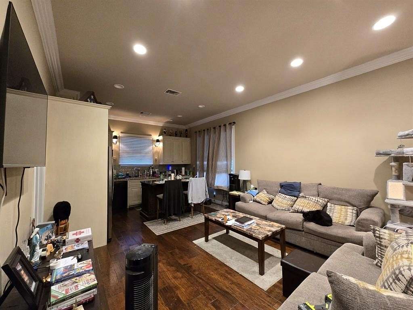
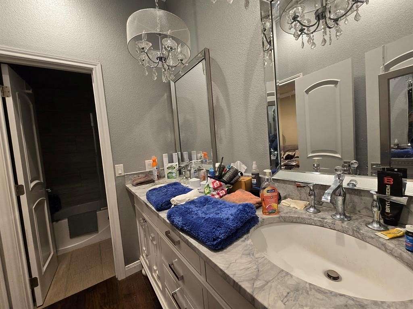
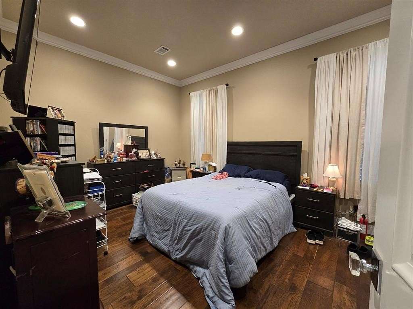
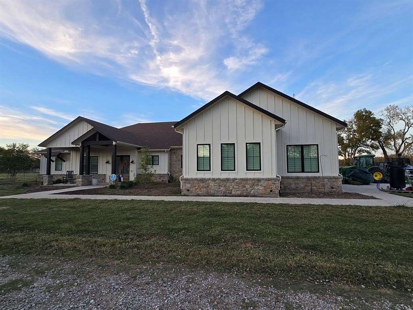
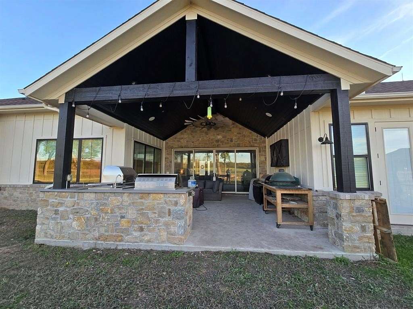
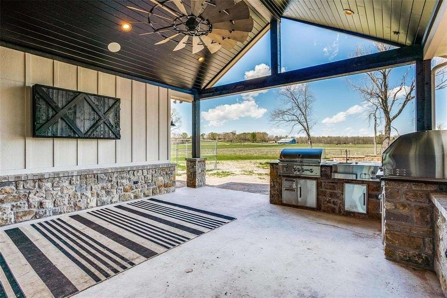
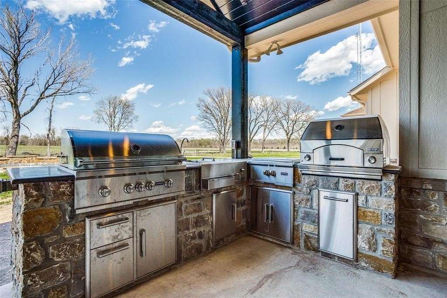
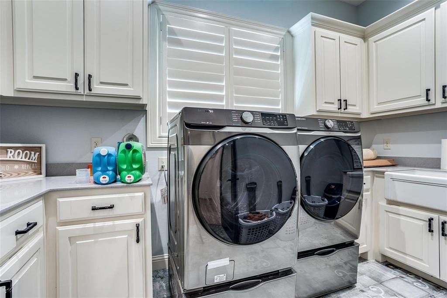
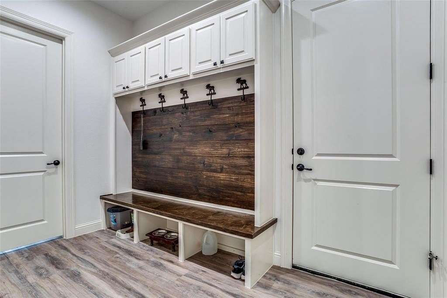
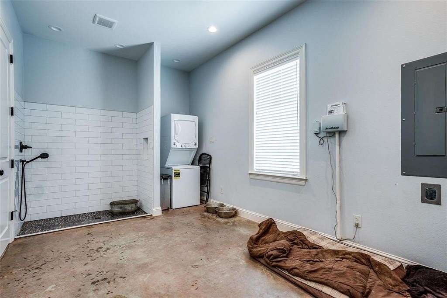
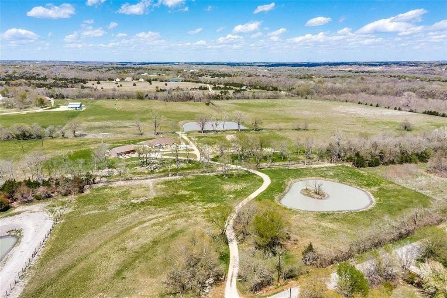



























Custom built luxury farmhouse home offer 23.795 acres of serenity watching the morning sun or relaxing in the evening moon on your Covered Patio with Entertainment System and Outdoor Kitchen. The weather outside this time of year is perfect! The Kitchen is designed with Commercial stainless-steel appliances. You can grill in your Outdoor Kitchen and watch the game or cook inside your spacious Kitchen as family and friends gather around the Custom Island and Living Room. After your meal you could relax in the Family Room with a cozy Fire and watch TV. At the end of the day relax in your Primary Ensuite and soak in the Bathtub or take a Shower in the amazing walk-through shower. Each of the 4 Bedrooms is spacious and has Walk-in closets. When it's time to Work-From-Home or you want to Store Precious things, then there is a private Hidden Room ready just for you. Let's not forget our pets - there is a special room for Pet Baths and Grooming which is large enough for training and playing too; after all pets need their privacy sometimes too. 1 pond, and an amazing spacious area where cows can graze. The back of the Property is great for Hay Production as well. The property has a Private Drive with an Electric Front Gate.
The land INCLUDES A CUSTOM GUEST HOME with open kitchen and living room, elegant marble dual sink vanity and chandeliers, large bedroom with walk-in closet. The Guest Home has its own laundry, 2 car garage and area for pets and their own pet stable.
Location
- Street Address
- 3519 Bethel Cannon Rd
- County
- Grayson County
- Community
- Trinity Meadows Sub
- Elevation
- 650 feet
Property details
- MLS Number
- NTREIS 20784723
- Date Posted
Parcels
- 389018
Legal description
TRINITY MEADOWS SUBDIVISION, LOT 3, ACRES 23.795
Resources
Detailed attributes
Listing
- Type
- Residential
- Subtype
- Single Family Residence
Structure
- Style
- Modern
- Stories
- 1
- Materials
- Brick
- Roof
- Composition
- Heating
- Central Furnace, Fireplace
Exterior
- Parking
- Driveway, Garage, Gated, Heated
- Features
- Covered Patio/Porch, Gas Grill, Outdoor Kitchen, Patio, Porch
Interior
- Rooms
- Bathroom x 4, Bedroom x 4
- Floors
- Vinyl
- Appliances
- Built-In Refrigerator, Dishwasher, Garbage Disposer, Ice Maker, Microwave, Range, Refrigerator, Softener Water, Washer
- Features
- Built-In Features, Built-In Wine Cooler, Cable TV Available, Chandelier, Decorative Lighting, Double Vanity, Eat-In Kitchen, Flat Screen Wiring, Granite Counters, High Speed Internet Available, In-Law Suite Floorplan, Kitchen Island, Open Floorplan, Pantry, Smart Home System, Sound System Wiring, Vaulted Ceiling(s), Walk-In Closet(s), Wet Bar
Nearby schools
| Name | Level | District | Description |
|---|---|---|---|
| John and Nelda Partin | Elementary | — | — |
Listing history
| Date | Event | Price | Change | Source |
|---|---|---|---|---|
| Nov 24, 2024 | New listing | $2,100,000 | — | NTREIS |