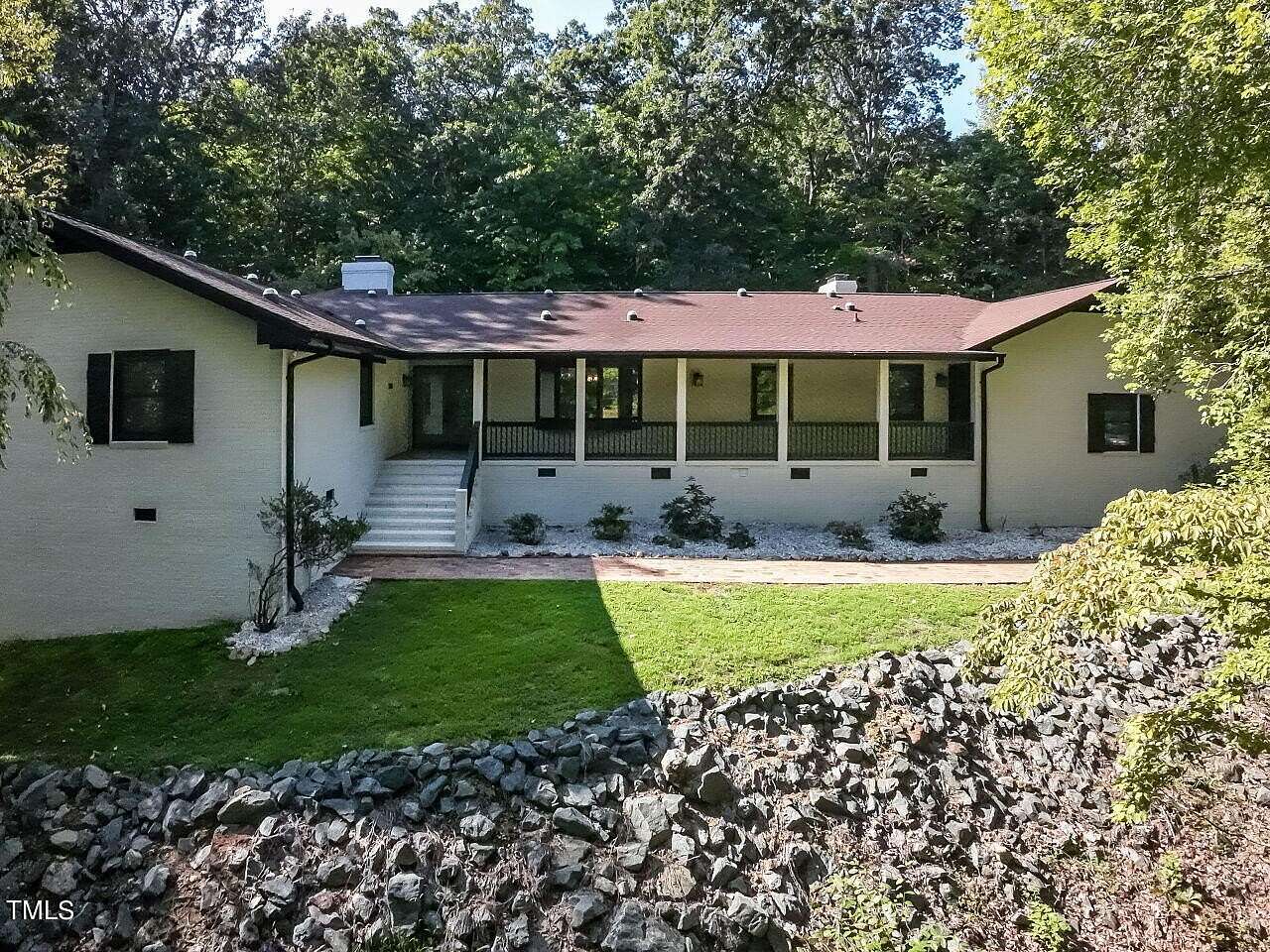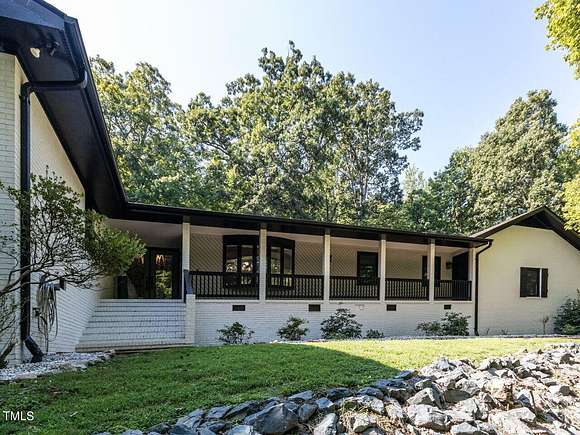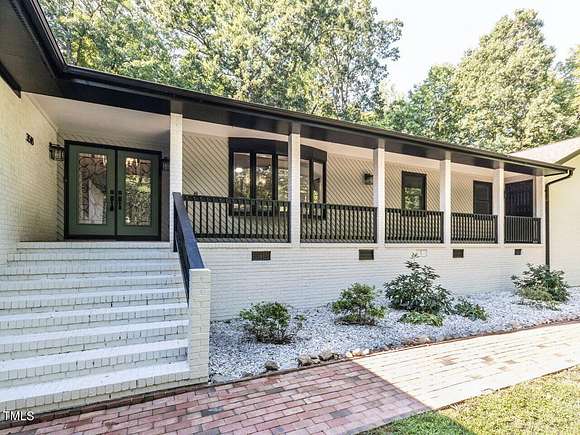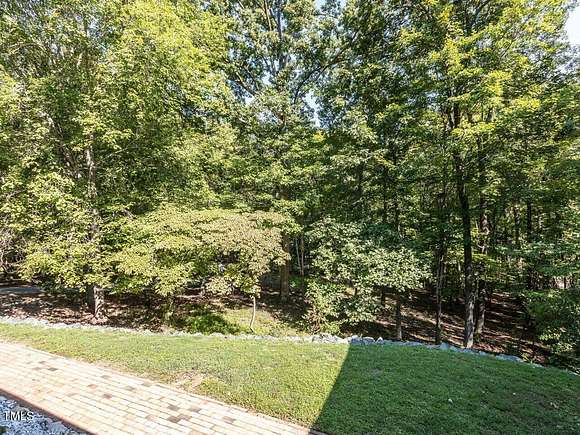Residential Land with Home for Sale in Chapel Hill, North Carolina
3518 Travis Ct Chapel Hill, NC 27516





















































Gorgeous home on nearly 3 acres and, still, just 15 minutes from UNC! This Brick Ranch home is over 3500 SF with 4 Bedrooms & 4.5 Bathrooms. Recently painted inside and out, the home has an open Living Area with plenty of natural light. Past the main living area, you will find a warm and inviting Family Room with its own stone fireplace and a Sun Room, currently being used as an Exercise Room. The spacious Primary Suite has its own access to the Screened Porch. Another Bedroom comes complete with yet another En Suite. The last two Bedrooms share a large Jack & Jill Bathroom. Hardwood floors flow throughout the entire home. A long Front Porch, large Screened Porch, open Deck and side Fenced Yard all offer plenty of room to take advantage of the private wooded lot that surrounds you. Sporting a 3rd bay, the Garage has a workshop area and extra storage. Whether you want to enjoy the peace & tranquility of living outside the city limits or the welcoming activity of hosting a multitude of guests, everything you need is right here! Come see us today!
Location
- Street Address
- 3518 Travis Ct
- County
- Orange County
- Community
- Brian Woods
- Elevation
- 597 feet
Property details
- MLS Number
- DMLS 10048595
- Date Posted
Property taxes
- 2024
- $5,757
Parcels
- 9757445058
Legal description
2 Brian Woods P25/63
Resources
Detailed attributes
Listing
- Type
- Residential
- Subtype
- Single Family Residence
Structure
- Style
- Ranch
- Stories
- 1
- Materials
- Brick, Brick Veneer
- Roof
- Shingle
- Cooling
- Heat Pumps
- Heating
- Fireplace, Forced Air, Heat Pump
Exterior
- Parking Spots
- 3
- Parking
- Driveway, Garage, Workshop
- Fencing
- Fenced
- Features
- Covered, Deck, Fenced Yard, Front Porch, Hardwood Trees, Landscaped, Many Trees, Partially Cleared, Porch, Private, Rain Gutters, Screened, Sloped Down, Wooded
Interior
- Room Count
- 14
- Rooms
- Bathroom x 5, Bedroom x 4, Dining Room, Exercise Room, Family Room, Kitchen, Laundry, Living Room
- Floors
- Ceramic Tile, Hardwood, Tile
- Appliances
- Cooktop, Dishwasher, Gas Oven, Microwave, Range, Softener Water, Washer
- Features
- Bathtub/Shower Combination, Beamed Ceilings, Bookcases, Cathedral Ceiling(s), Cedar Closet(s), Central Vacuum Prewired, Crown Molding, Double Vanity, Dual Closets, Eat-In Kitchen, Entrance Foyer, Granite Counters, High Speed Internet, Open Floorplan, Pantry, Recessed Lighting, Separate Shower, Smooth Ceilings, Soaking Tub, Solar Tube(s), Track Lighting, Vaulted Ceiling(s), Walk-In Closet(s), Walk-In Shower, Whirlpool Tub
Nearby schools
| Name | Level | District | Description |
|---|---|---|---|
| Orange - Grady Brown | Elementary | — | — |
| Orange - A L Stanback | Middle | — | — |
| Orange - Cedar Ridge | High | — | — |
Listing history
| Date | Event | Price | Change | Source |
|---|---|---|---|---|
| Oct 1, 2024 | Price drop | $900,000 | $25,000 -2.7% | DMLS |
| Sept 17, 2024 | Price drop | $925,000 | $10,000 -1.1% | DMLS |
| Aug 23, 2024 | New listing | $935,000 | — | DMLS |