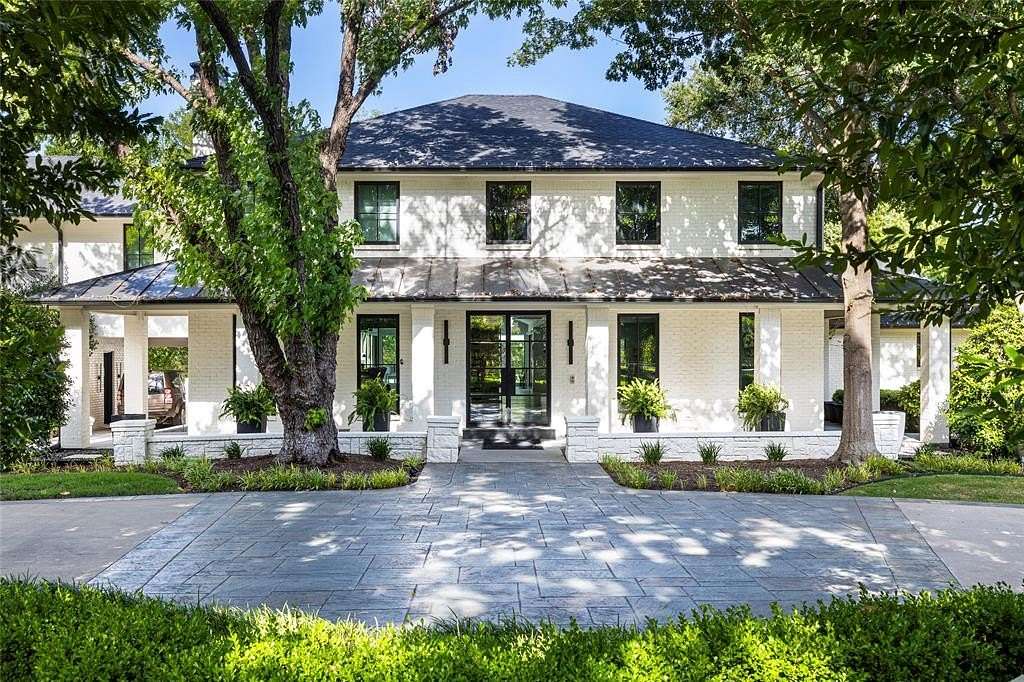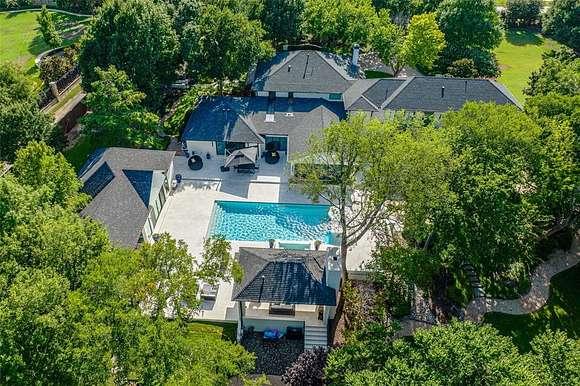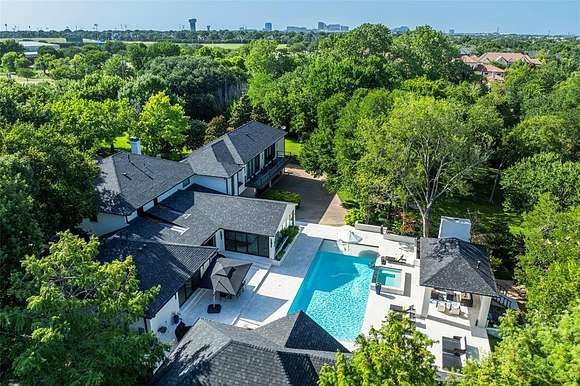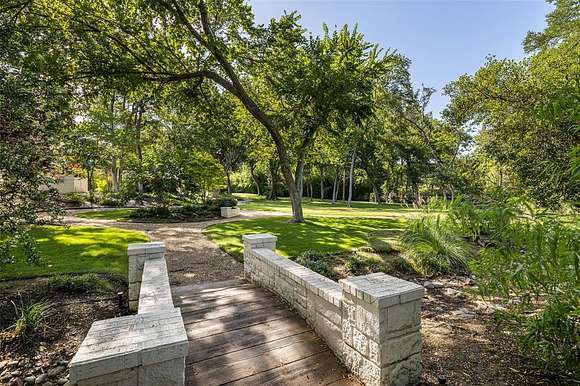Residential Land with Home for Sale in Plano, Texas
3512 Willow Bend Dr Plano, TX 75093




































Experience serenity & privacy at this magnificently renovated 7,184 SQ.FT Willow Bend estate on 2.7 acres of lush, captivating grounds in the heart of Plano. Designed for family living & lavish entertaining, this home was updated in 2022 w care & quality & feat a vast array of amenities incl a 1,200 sq. ft. guest house, fully equip sports bar & cigar lounge, gym w sauna, tennis court, pool, outdoor kit, firepit & barn. Step inside to discover a world of sophistication w stunning interior finishes. Family rm w panoramic views of the estate opens to an expansive patio. Kitchen feat state of the art appl & incl 2nd prep Kit. & pantry & custom dining table that seats 16. Elevator leads to a fabulous master sanctuary feat sitting area & private balcony w stunning views. Incredible Mstr ba w cust. closets, steam shwr & soaking tub. Guest rm down w views of the grounds. 2 addnl BRs up w en-suite baths. 4 car gar. Home is being sold w indoor & outdoor furnishings & artwork(w some exclusions)
Directions
From Dallas North Tollway, Exit W Parker Road (East); Left on Willow Bend Drive
Location
- Street Address
- 3512 Willow Bend Dr
- County
- Collin County
- Community
- Willow Bend
- Elevation
- 650 feet
Property details
- MLS Number
- NTREIS 20563813
- Date Posted
Parcels
- R666700002401
Legal description
ABS A0667 S T NOBLETT SURVEY, TRACT 24, 2.71
Resources
Detailed attributes
Listing
- Type
- Residential
- Subtype
- Single Family Residence
- Franchise
- Keller Williams Realty
Structure
- Stories
- 2
- Materials
- Brick, Stone, Stucco
- Roof
- Composition
- Cooling
- Ceiling Fan(s), Zoned A/C
- Heating
- Central Furnace, Fireplace, Zoned
Exterior
- Parking
- Driveway, Garage, Oversized
- Fencing
- Fenced
- Features
- Balcony, Built-In Barbecue, Covered Patio/Porch, Dog Run, Fence, Fire Pit, Garden(s), Kennel/Dog Run, Lighting, Outdoor Kitchen, Outdoor Living Center, Patio, Porch, RV/Boat Parking, RV/Boat Storage, Rain Gutters, Tennis Court(s)
Interior
- Rooms
- Bathroom x 5, Bedroom x 5
- Floors
- Hardwood, Tile
- Appliances
- Built-In Refrigerator, Cooktop, Dishwasher, Double Oven, Filter Water, Garbage Disposer, Gas Cooktop, Gas Range, Ice Maker, Microwave, Purifier Water, Range, Refrigerator, Washer
- Features
- Accessible Elevator Installed, Built-In Features, Built-In Wine Cooler, Decorative Lighting, Double Vanity, Eat-In Kitchen, Elevator, Flat Screen Wiring, High Speed Internet Available, In-Law Suite Floorplan, Kitchen Island, Multiple Staircases, Natural Woodwork, Open Floorplan, Pantry, Sound System Wiring, Vaulted Ceiling(s), Walk-In Closet(s), Wet Bar
Nearby schools
| Name | Level | District | Description |
|---|---|---|---|
| Centennial | Elementary | — | — |
Listing history
| Date | Event | Price | Change | Source |
|---|---|---|---|---|
| July 12, 2024 | New listing | $8,700,000 | — | NTREIS |