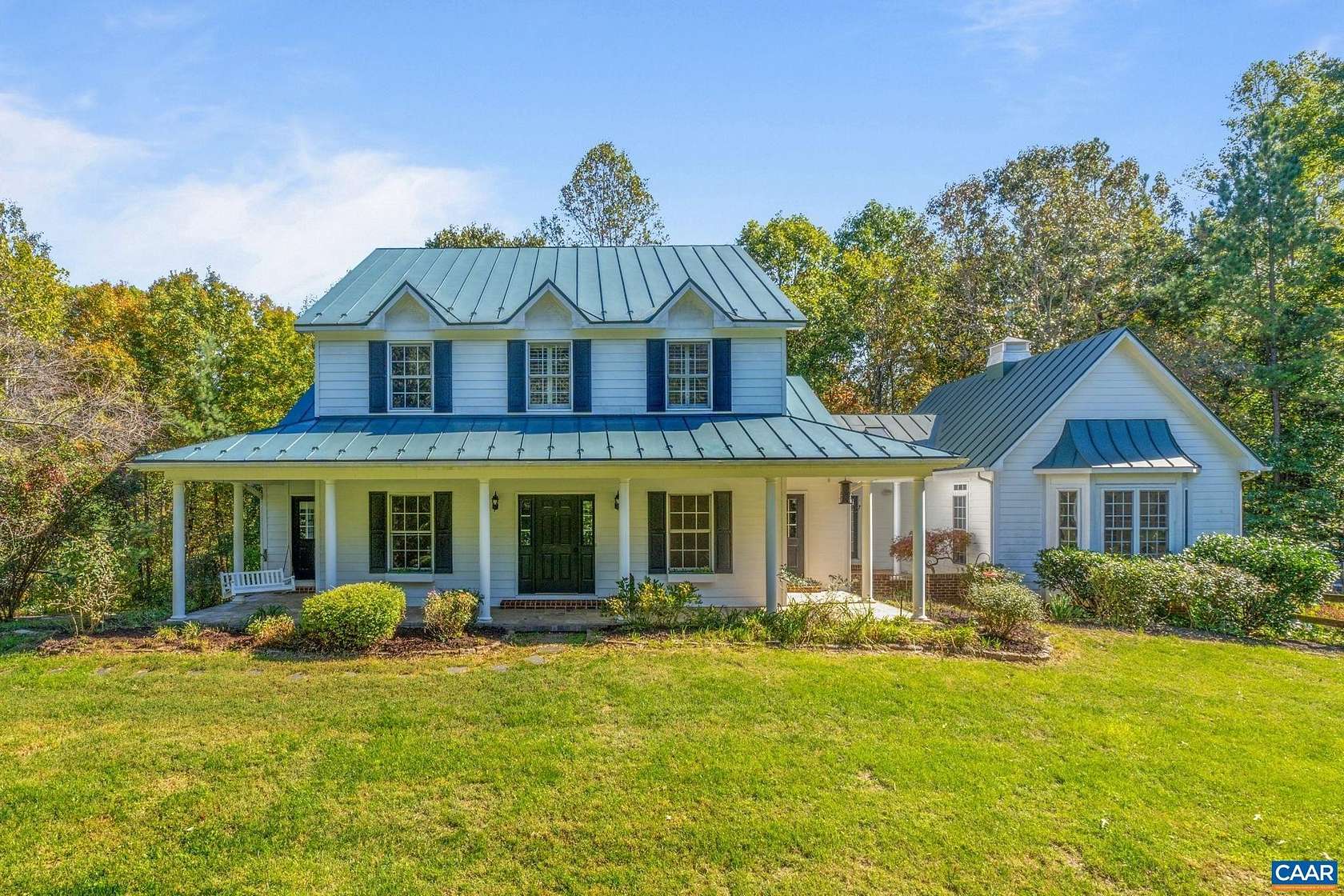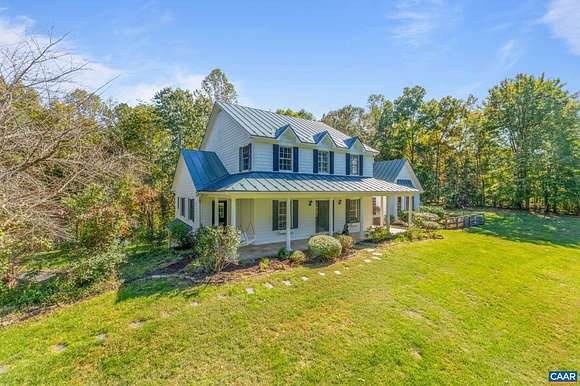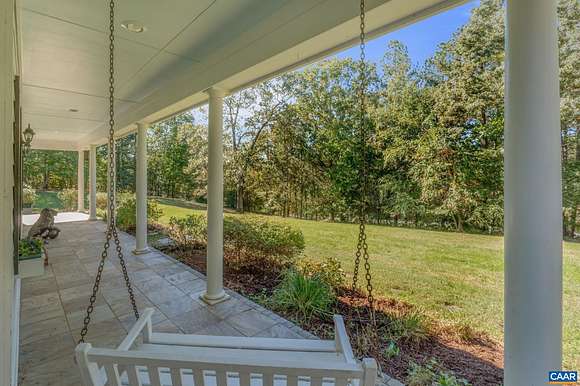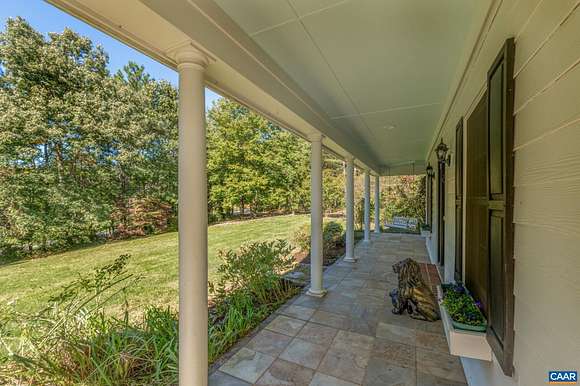Residential Land with Home for Sale in Charlottesville, Virginia
351 Ivy Vista Dr Charlottesville, VA 22903











































































A property to fall in love with... this one has everything! With an amazing location just ten minutes from UVA and eight minutes from the charming village of Batesville, coming home is magical at 351 Ivy Vista Drive. Enjoy a main level primary suite with multiple walk-in closets and a stunning, luxury kitchen - each with direct access to the wrap-around porch. A roomy office, parlor/sitting room (or second dining room), living room leading to screened rear porch and back deck, butler's pantry with hidden built-in wine chillers (and access to a separate covered porch and courtyard), and large great room comprised of dining and additional living areas rounds out the first floor. Three more bedrooms, along with a full bathroom, laundry room, and a hidden storage closet are all located on the home's second level. The lower level features a den (with access to two-car garage with workbench, and a covered patio with hot tub), and a half bath, as well as a second finished room with built-in shelving making for the perfect library. This level additionally offers an expansive unfinished storage space. The grounds include a fenced and gated garden with raised beds and an adorable playhouse designed to match the main home. Schedule a tour!
Directions
From Charlottesville: Take Exit 114 off of I-64W, Left on Dick Woods Rd, 3.5 miles to Left on Ivy Vista Drive. From Crozet/250: Take Miller School Rd 3 miles to Left on Dick Woods Rd for 2.4 miles, Right onto Ivy Vista.
Property details
- County
- Albemarle County
- Community
- Ivy Vista
- Zoning
- R Residential
- Elevation
- 748 feet
- MLS Number
- CAARMLS 657835
- Date Posted
Legal description
IVY VISTA 3, Lot 021B0
Parcels
- 07300-00-00-021B0
Property taxes
- Recent
- $9,908
Detailed attributes
Listing
- Type
- Residential
- Subtype
- Single Family Residence
Structure
- Stories
- 2
- Materials
- Fiber Cement
- Roof
- Metal
- Cooling
- Central A/C, Heat Pumps
- Heating
- Baseboard, Central Furnace, Fireplace, Forced Air, Heat Pump
Exterior
- Parking
- Garage
Interior
- Rooms
- Basement, Bathroom x 4, Bedroom x 4, Den, Dining Room, Great Room, Kitchen, Laundry, Library, Living Room, Office, Utility Room
- Floors
- Hardwood
Nearby schools
| Name | Level | District | Description |
|---|---|---|---|
| Murray | Elementary | — | — |
| Henley | Middle | — | — |
| Western Albemarle | High | — | — |
Listing history
| Date | Event | Price | Change | Source |
|---|---|---|---|---|
| Oct 22, 2024 | Under contract | $1,200,000 | — | CAARMLS |
| Oct 17, 2024 | New listing | $1,200,000 | — | CAARMLS |