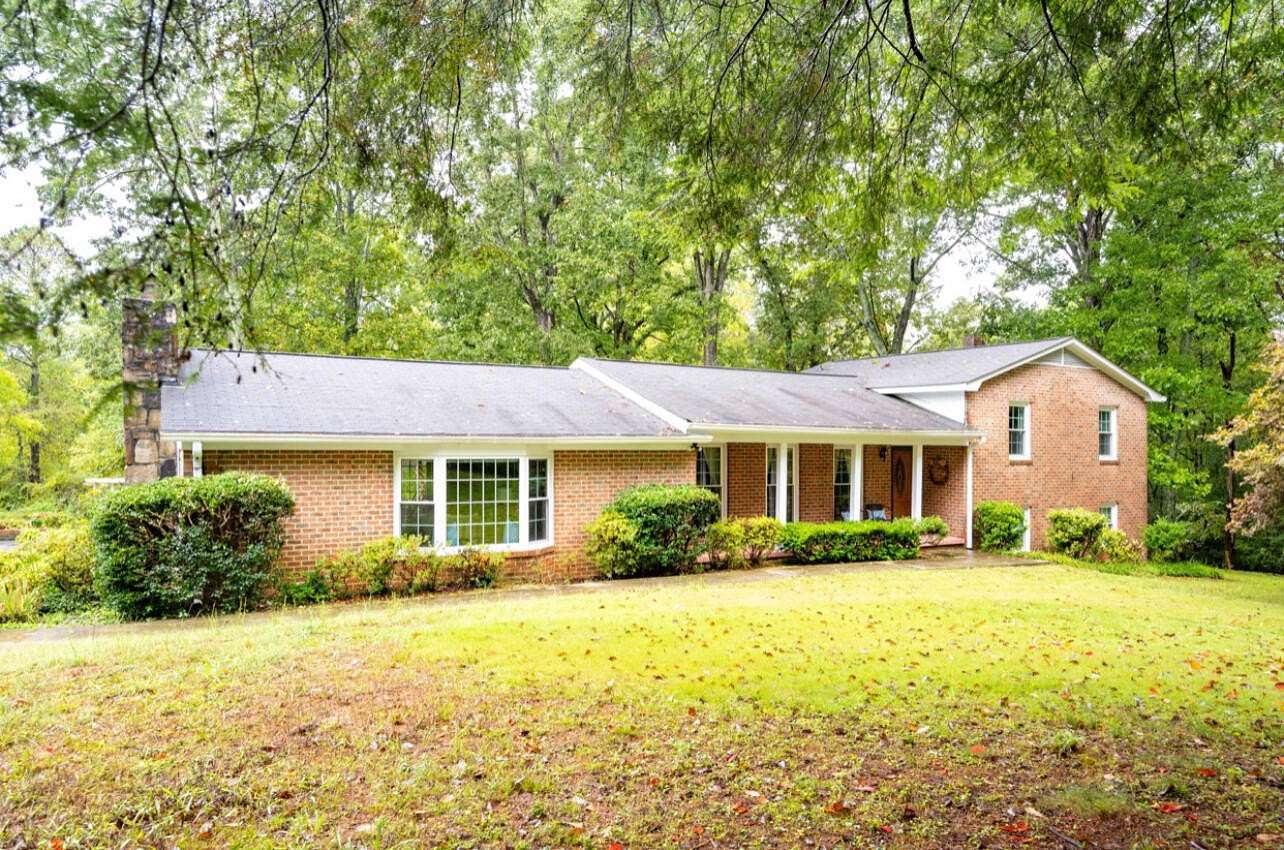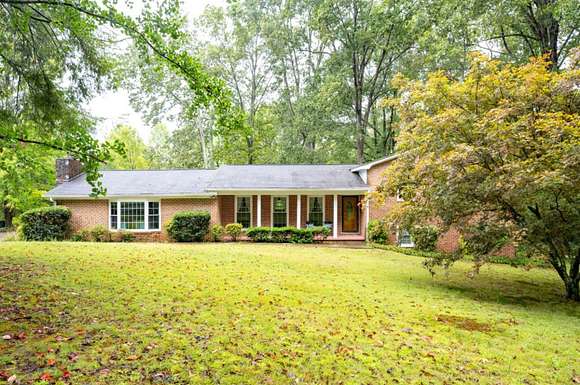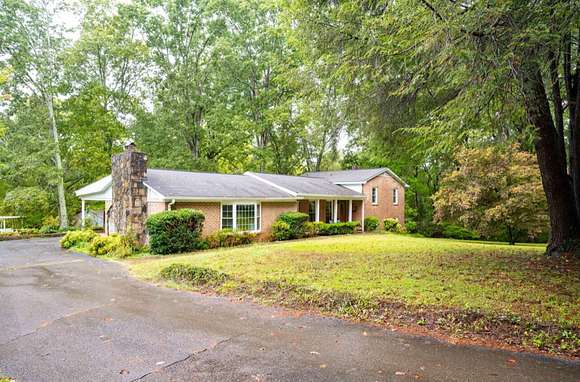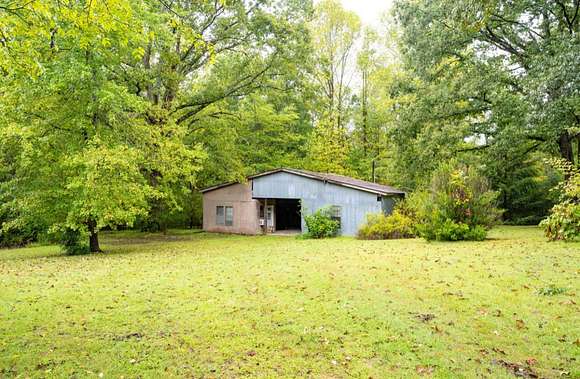Residential Land with Home for Sale in Cleveland, Tennessee
350 McClanahan Rd SE Cleveland, TN 37323













































Welcome to 350 McClanahan Road SE, a beautiful tri-level home offering the perfect blend of space, comfort, and convenience. Nestled on 2.2 serene acres, this spacious 3-bedroom, 3-bathroom home spans 2,906 square feet, giving you plenty of room to live, work, and play. As you step inside, you'll find a welcoming main floor that features a living room, cozy den, kitchen, dining room, office, and convenient laundry room. Upstairs, the second floor boasts a primary en suite, plus a full bath and an additional bedroom. The basement is the perfect spot for family movie night or a teen/mother-n-law suite featuring a large rec room, a full bath, and a 3rd bedroom...offering flexibility for multi-generational living. Outdoors, you'll love the expansive yard, perfect for gardening, play, or simply enjoying the peaceful surroundings. The property also includes a 40x50 barn featuring a heated and cooled workshop/office space that offers endless possibilities for hobbies, projects, or storage. Located just minutes from shopping, dining, and easy access to Hwy 64, this all brick home combines the tranquility of country living with the convenience of being close to everything Cleveland, TN has to offer. Don't miss the opportunity to make this stunning property your forever home!
Directions
Take the ramp on the left for US-27 S / TN-29 S
Take the ramp on the left for I-75 / I-24 East and head toward Atlanta / Knoxville
At Exit 185B, head left on the ramp for I-75 North toward Knoxville
At Exit 20, head right on the ramp for US-74 E / TN-40 / US Highway 74 toward Cleveland
Take the ramp on the right for US-64 East and head toward Ocoee
Turn right onto McClanahan Rd SE
Property details
- County
- Bradley County
- Elevation
- 919 feet
- MLS Number
- CAR 1500876
- Date Posted
Parcels
- 059 090.00
Property taxes
- Recent
- $1,144
Detailed attributes
Listing
- Type
- Residential
- Subtype
- Single Family Residence
- Franchise
- Keller Williams Realty
Structure
- Stories
- 2
- Materials
- Brick
- Roof
- Asphalt, Shingle
- Heating
- Central Furnace, Fireplace
Exterior
- Parking
- Driveway, Off Street, Paved or Surfaced
- Features
- Back Yard, Courtyard, Covered Porch, Front Porch, Front Yard, Gentle Sloping, Level, Patio, Porch, Private, Private Entrance, Private Yard, Rain Gutters, Rear Porch, Rural, Storage
Interior
- Room Count
- 8
- Rooms
- Bathroom x 3, Bedroom x 3, Den, Dining Room, Kitchen, Laundry, Living Room, Office
- Floors
- Carpet, Hardwood, Laminate
- Appliances
- Dishwasher, Microwave, Range, Refrigerator, Washer
- Features
- Bookcases, Breakfast Nook, Eat-In Kitchen, En Suite, Entrance Foyer, In-Law Floorplan, Laminate Counters, Pantry, Separate Dining Room, Tub/Shower Combo, Walk-In Closet(s)
Nearby schools
| Name | Level | District | Description |
|---|---|---|---|
| Parkview | Elementary | — | — |
| Lake Forest Middle | Middle | — | — |
| Cleveland High | High | — | — |
Listing history
| Date | Event | Price | Change | Source |
|---|---|---|---|---|
| Oct 7, 2024 | Under contract | $450,000 | — | CAR |
| Oct 1, 2024 | New listing | $450,000 | — | CAR |