Residential Land with Home for Sale in Peterborough, New Hampshire
35 Monadnock Ln, Peterborough, NH 03458




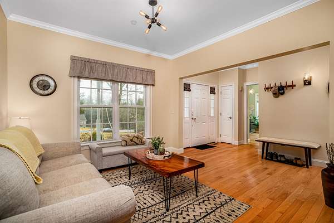
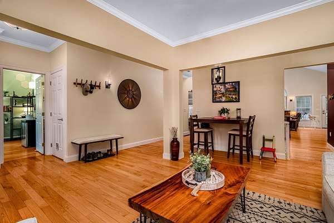
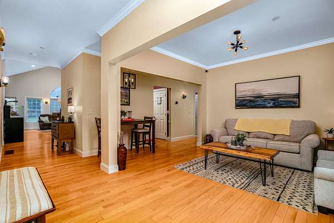
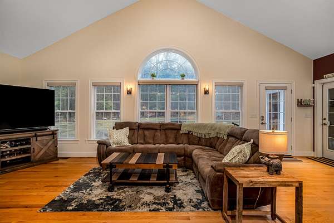
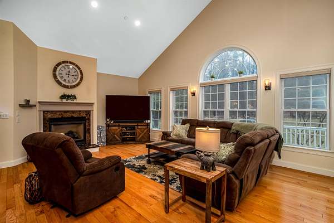
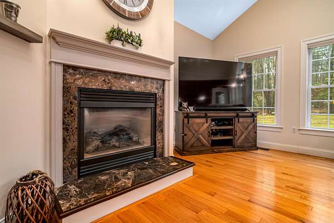
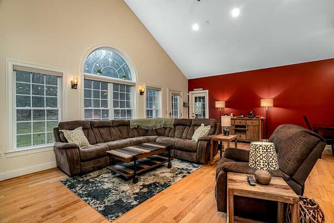
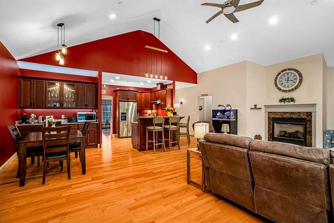
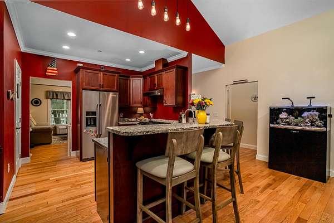
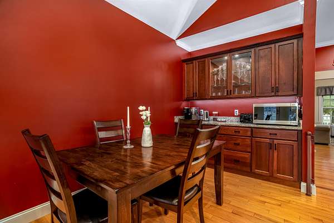
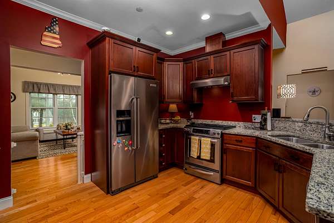
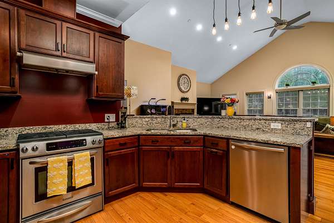
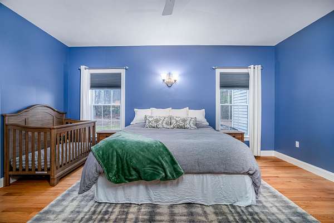
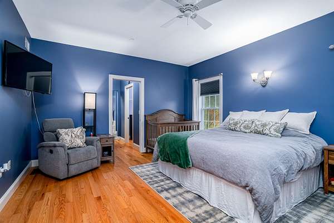
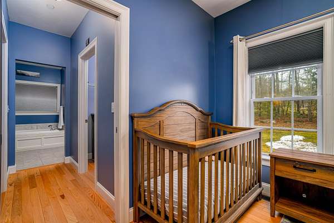
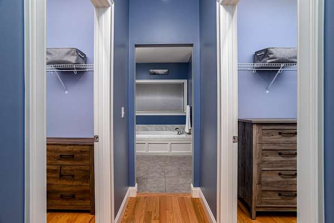
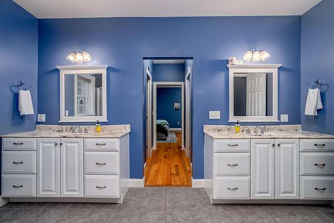
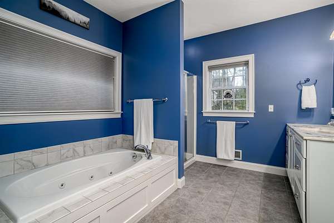
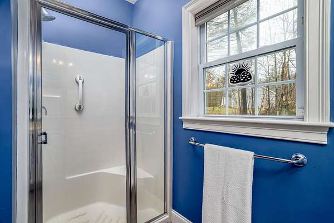
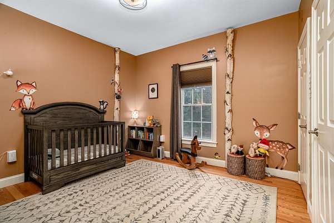
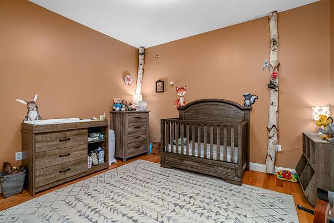
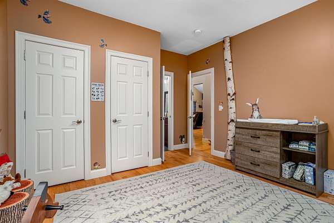
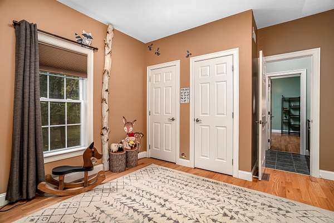
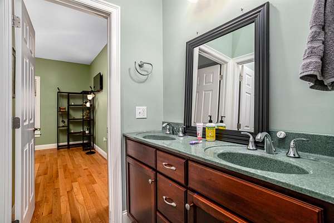
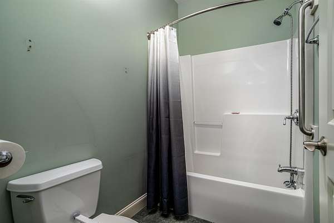
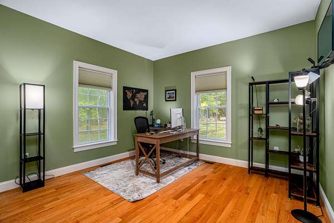
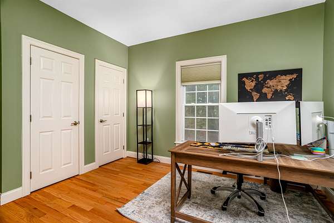
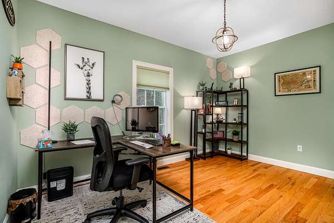
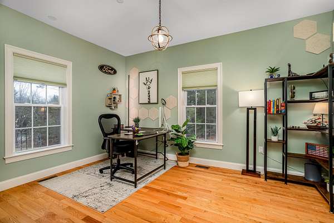
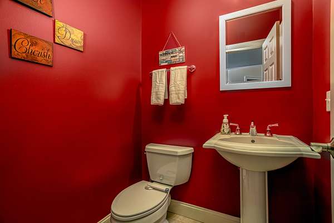
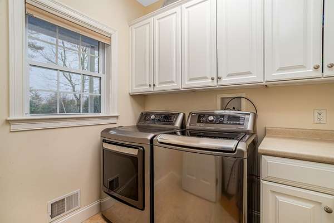
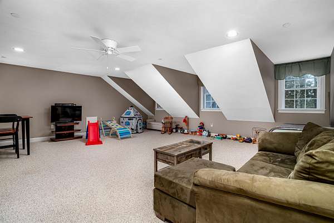
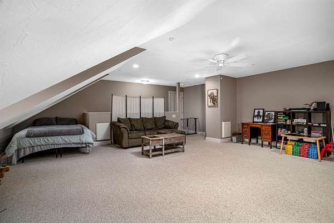
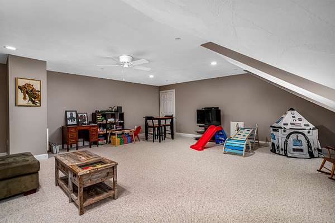
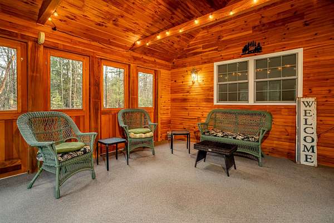
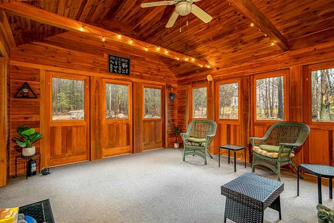
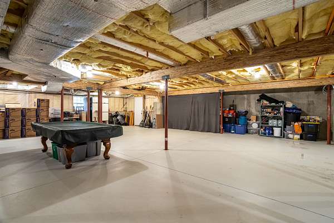
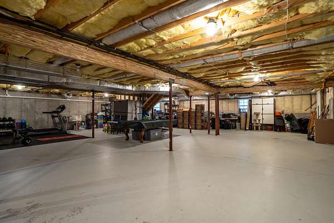
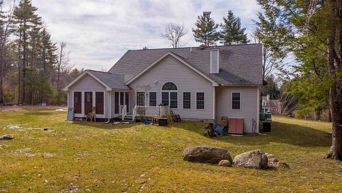
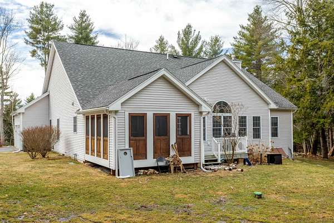
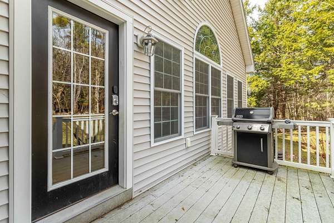
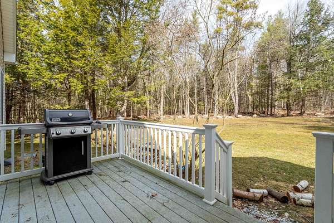
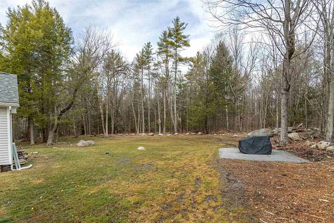
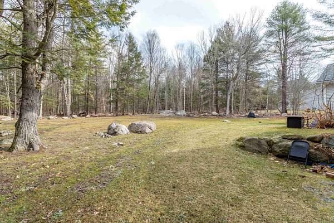
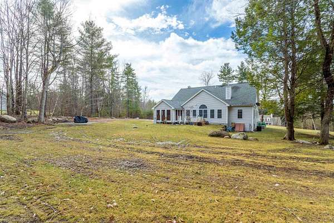
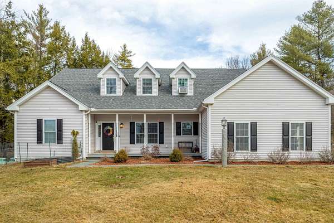
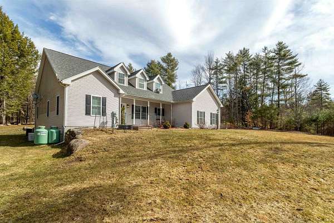
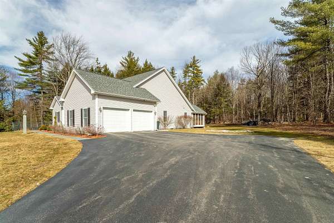
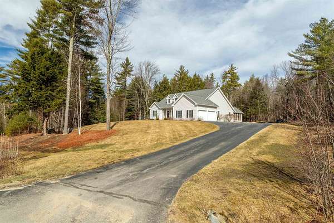
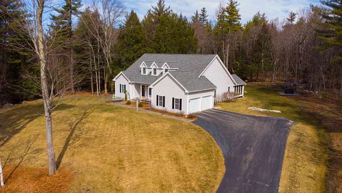
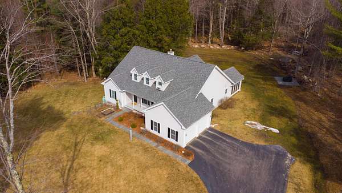
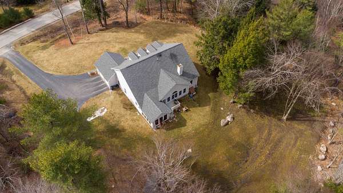
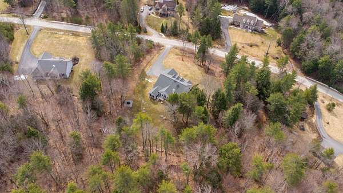
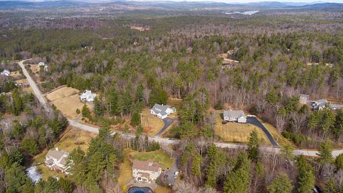
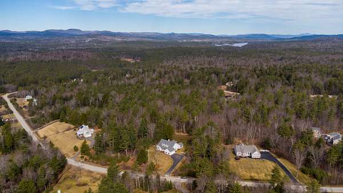
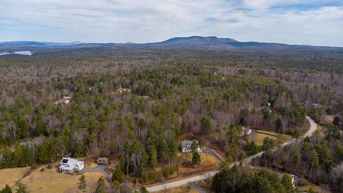
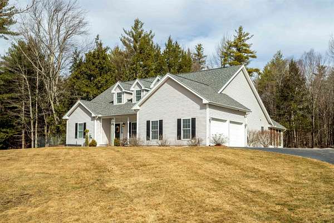
BACK ON MARKET - BUYER FINANCING FELL THROUGH! Peacefully nestled on 3 acres, this well maintained 3-4 bedroom, 2.5 bath Executive Ranch/Cape offers single level living at its finest! The thoughtfully designed flexible layout allows you to adapt to your unique needs. The heart of the home is the truly beautiful open concept kitchen/dining/living room - ideal entertaining! Conversation easily flows from the upgraded kitchen w/ breakfast bar seating, to the dining area w/custom built in, to the spacious fireplaced living room overlooking your deck & private back yard. The large main bedroom suite offers 2 spacious seperate walk-in closets plus private main bath! On the other side of the home, you'll find 2 more large bedrooms w/shared full bath, along with a 4th room for potential as an office, guest room, whatever you need! The front formal dining room can double as a sitting room w/convenient dedicated laundry room & half bath nearby. Two more favorite rooms are the spacious finished 2nd floor family/playroom & the charming screened-in porch - the perfect spot to relax & unwind. The massive unfinished basement offers possible future expansion plus storage, along w/2 car attached garage. Love being outdoors? You'll love the newly expanded yard & wooded surroundings or take a stroll around the loop to enjoy even more of this ideal Peterborough location. So much to love- truly a must see! Quick close possible!
Location
- Street Address
- 35 Monadnock Ln
- County
- Hillsborough County
- Community
- Peterfield Subdivision
- Elevation
- 810 feet
Property details
- Zoning
- R
- MLS #
- NNEREN 5032630
- Posted
Property taxes
- 2024
- $17,888
Parcels
- 06171-R011-057-018
Resources
Detailed attributes
Listing
- Type
- Residential
- Subtype
- Single Family Residence
Structure
- Style
- Other
- Stories
- 1
- Roof
- Asphalt, Shingle
- Cooling
- Central Air
- Heating
- Oil
Exterior
- Parking Spots
- 2
- Parking
- Driveway, Garage, Off Street, Paved or Surfaced
- Features
- Covered Porch, Deck, Porch, Screened Porch
Interior
- Room Count
- 8
- Rooms
- Basement, Bathroom x 3, Bedroom x 3, Dining Room, Family Room, Kitchen, Living Room, Office
- Floors
- Carpet, Hardwood, Tile
- Appliances
- Dishwasher, Gas Range, Microwave, Range, Refrigerator, Washer
- Features
- 1st Floor Laundry, Air Conditioner, Cathedral Ceiling, Ceiling Fan, Dining Area, Fireplace, Gas Fireplace, Hatch/Skuttle Attic, Irrigation System, Primary BR W/ Ba, Sprinkler System, Standby Generator, Vaulted Ceiling, Walk-In Closet, Whirlpool Tub
Listing history
| Date | Event | Price | Change | Source |
|---|---|---|---|---|
| Apr 18, 2025 | Back on market | $725,000 | — | NNEREN |
| Apr 11, 2025 | Under contract | $725,000 | — | NNEREN |
| Mar 29, 2025 | Listing removed | $725,000 | — | Listing agent |
| Mar 19, 2025 | New listing | $725,000 | — | NNEREN |