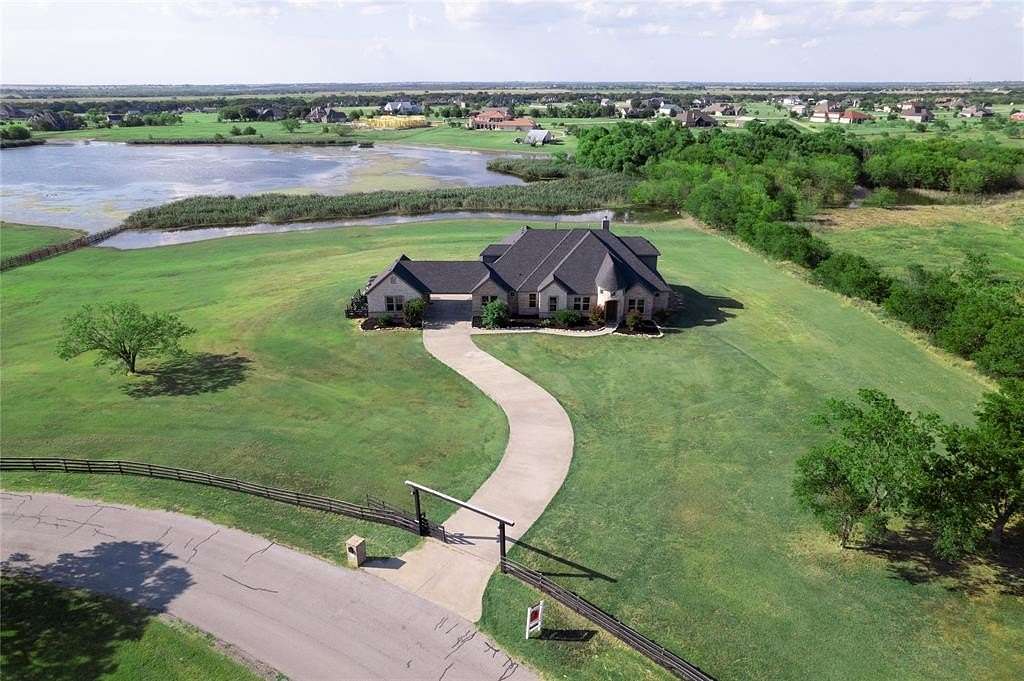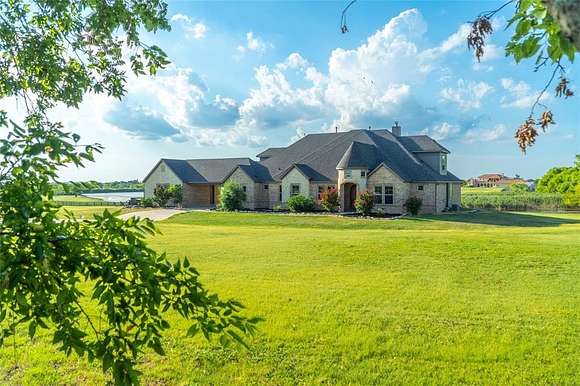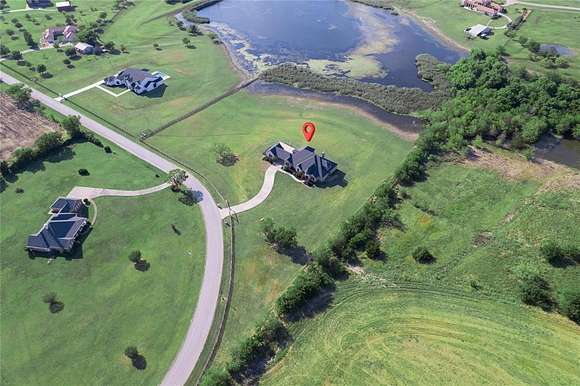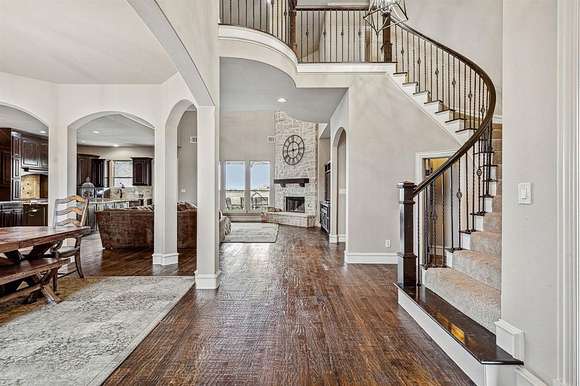Residential Land with Home for Sale in Celina, Texas
3465 N Preston Lakes Dr Celina, TX 75009
































Discover your dream of peaceful living on an expansive 6.5 acre estate in one of the fastest growing areas of Texas. This property, along with its breathtaking landscape and beautiful sunsets overlooking the water, offers convenience with close proximity to retail and dining with the opportunity to own horses. It welcomes you with an open floor plan, soaring ceilings, curved staircase, and windows that give natural light, highlighting the hardwood floors. The kitchen has granite countertops, a walk in pantry, double ovens, and large island that opens to the living area centered around the stunning stone fireplace. Also featured is a private office, dining room, wine room, oversized laundry room, and 3 car garage. There are 2 bedrooms on the main level and 3 beds upstairs plus a flex space. The primary ensuite is complete with dual vanities, jacuzzi, walk in shower, and expansive closet. The covered patio with a built-in grill overlooks the backyard. Welcome to a lifestyle of comfort!
Directions
Coming from Dallas North Tollway N, merge onto S Dallas Pkwy, continue straight onto N Dallas Pkwy, turn right onto W Outer Loop, turn left onto TX-289 N, turn left onto TX-289 BUS S, turn right onto N Preston Lake Dr, Home will be on the right
Location
- Street Address
- 3465 N Preston Lakes Dr
- County
- Collin County
- Community
- North Preston Lakes Estates
- Elevation
- 666 feet
Property details
- MLS Number
- NTREIS 20781722
- Date Posted
Expenses
- Home Owner Assessments Fee
- $173 semi-annually
Parcels
- R353800C00101
Legal description
NORTH PRESTON LAKES ESTATES (CCL), BLK C, LOT
Detailed attributes
Listing
- Type
- Residential
- Subtype
- Single Family Residence
Structure
- Style
- New Traditional
- Stories
- 2
- Materials
- Brick
- Roof
- Composition
- Cooling
- Ceiling Fan(s)
- Heating
- Central Furnace, Fireplace
Exterior
- Parking
- Covered, Driveway, Garage
- Fencing
- Fenced
- Features
- Attached Grill, Covered Patio/Porch, Fence, Patio, Porch, Rain Gutters
Interior
- Rooms
- Bathroom x 5, Bedroom x 5
- Floors
- Carpet, Hardwood, Tile
- Appliances
- Convection Oven, Cooktop, Dishwasher, Garbage Disposer, Gas Cooktop, Microwave, Washer
- Features
- Built-In Features, Cable TV Available, Chandelier, Decorative Lighting, Double Vanity, Eat-In Kitchen, Granite Counters, High Speed Internet Available, Kitchen Island, Open Floorplan, Pantry, Vaulted Ceiling(s), Walk-In Closet(s)
Nearby schools
| Name | Level | District | Description |
|---|---|---|---|
| Bobby Ray-Afton Martin | Elementary | — | — |
Listing history
| Date | Event | Price | Change | Source |
|---|---|---|---|---|
| Nov 19, 2024 | New listing | $1,490,000 | — | NTREIS |
