Residential Land with Home for Sale in Rindge, New Hampshire
345 E Monomonac Rd Rindge, NH 03461
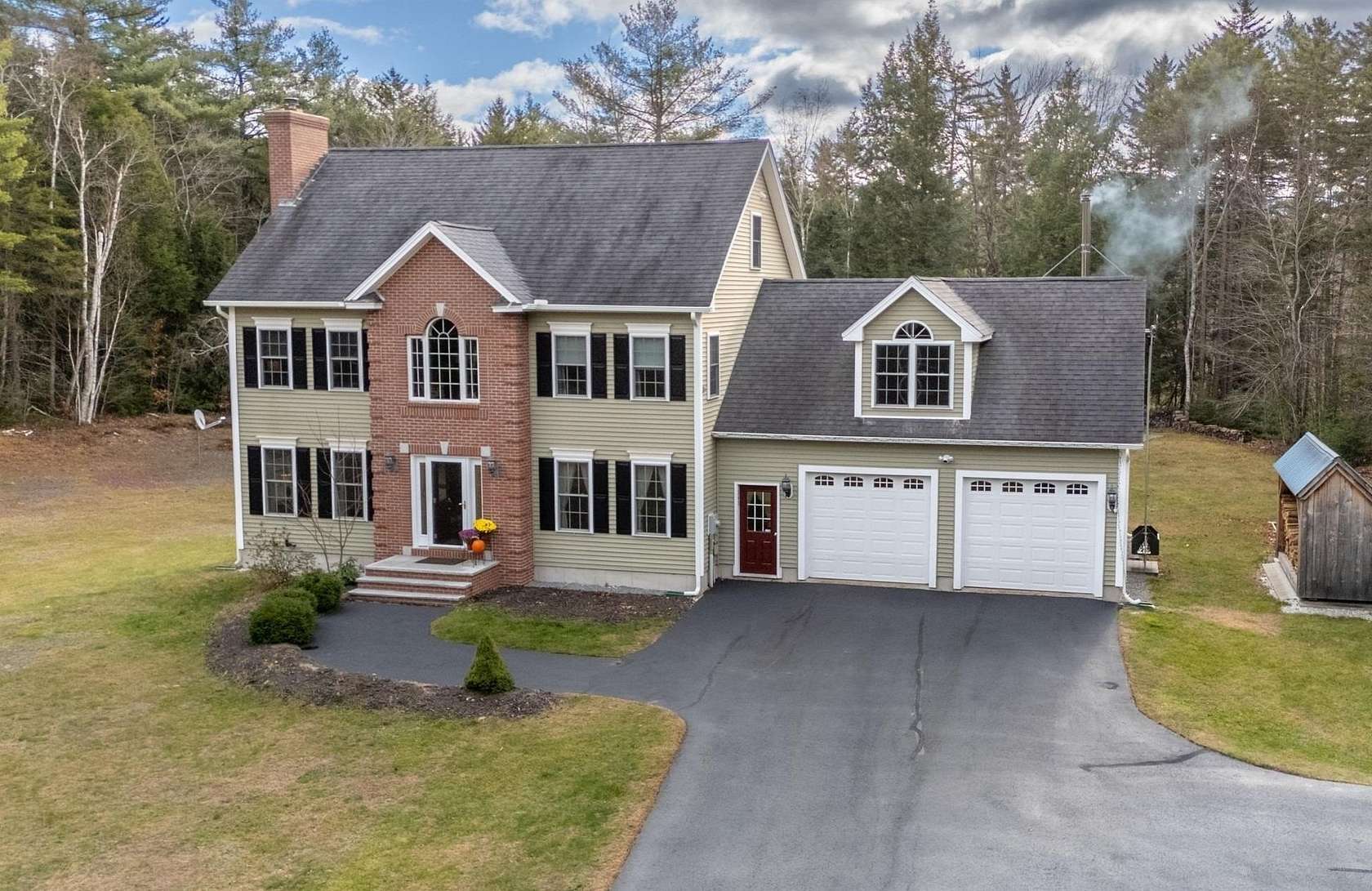
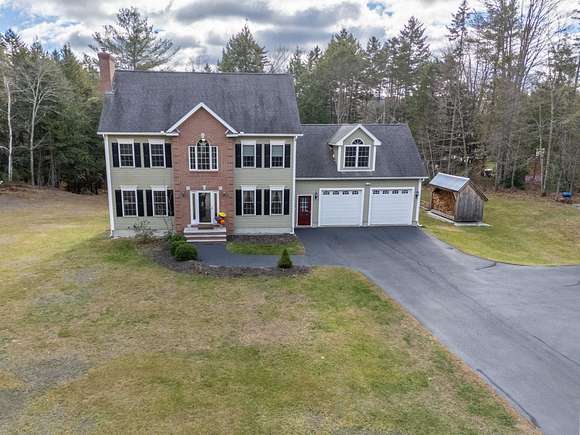
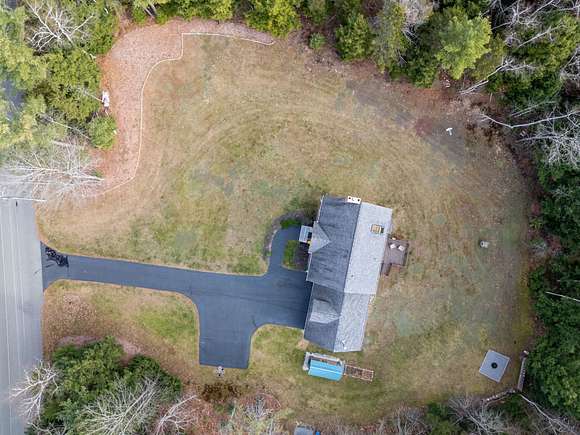
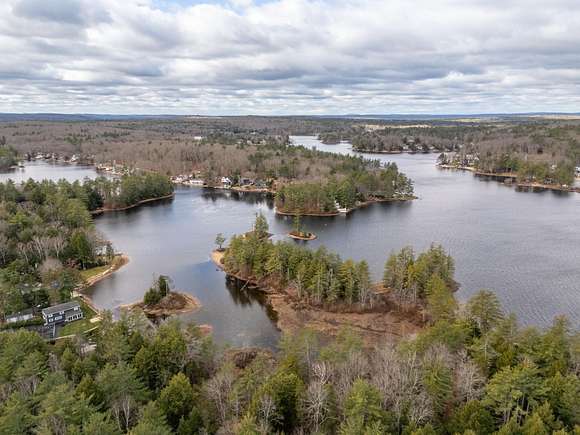












































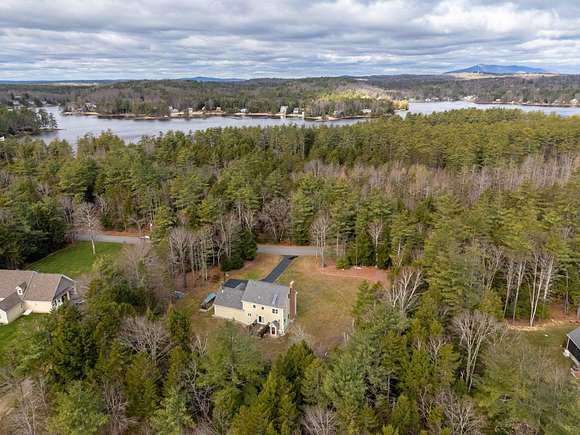



*OPEN HOUSE SAT 1-2pm + SUN 11:30-12:30* Looking for a home with the right blend of exciting features, comfort and practicality? Look no further! This house gives you the peace-of-mind of a modern home, knowing you can just enjoy it rather than worry about it. With the mini-split for heating and cooling, 2 woodstoves for the chilly winters, and oil-furnace backup, you have flexibility and control over your comfort. Now, those exciting features we mentioned: How about a finished 3rd floor, complete with heating and cooling, skylight that converts to a balcony, full bar, lounge area and 3/4 bath? How about the enormous bonus room in the Primary Suite, with its own woodstove? Or maybe it's Lake Monomonac, just a stones-throw away, with its fishing, boating and swimming? So many reasons for you to call this place home. Kitchen/dining room with deck off the back, spacious living room with cozy woodstove insert, and a formal dining room currently used as an office. 1/2 bath, laundry and mudroom from the garage round out the first floor. Upstairs, besides the primary suite with bonus room, there is a full bath, 2 good-sized bedrooms and another that could be a workout room, nursery, or anything else. The basement offers an abundance of storage, as well as room to finish in the future if someone so desired. Outside there is an enormous lawn, a firepit area, and a basketball hoop with lights. Everything you need is right here, so come check it out!
Location
- Street Address
- 345 E Monomonac Rd
- County
- Cheshire County
- School District
- Jaffrey-Rindge Coop SCH Dst
- Elevation
- 1,050 feet
Property details
- Zoning
- RESIDE
- MLS Number
- NNEREN 5022132
- Date Posted
Property taxes
- 2023
- $9,302
Parcels
- 03182-3-72-6
Resources
Detailed attributes
Listing
- Type
- Residential
- Subtype
- Single Family Residence
- Franchise
- Keller Williams Realty
Structure
- Stories
- 2
- Roof
- Asphalt, Shingle
- Heating
- Baseboard, Forced Air, Hot Water
- Features
- Skylight(s)
Exterior
- Parking
- Garage, Paved or Surfaced
- Features
- Balcony, Deck, Garden Space, Natural Shade, Packing Shed, Shed
Interior
- Room Count
- 9
- Rooms
- Basement, Bathroom x 3, Bedroom x 3, Bonus Room, Kitchen, Living Room, Office
- Floors
- Hardwood, Laminate, Tile
- Appliances
- Dishwasher, Dryer, Refrigerator, Washer
- Features
- 1 Fireplaces, 1st Floor 1/2 Bathroom, 1st Floor HRD Surfce Floor, 1st Floor Laundry, Access Parking, Blinds, Ceiling Fan, Draperies, Fireplace, Hard Surface Flooring, Hearth, Indoor Storage, Kitchen Island, Kitchen/Dining, Primary BR W/ Ba, Security, Skylight, Smoke Detector, Stove-Wood, Walk-In Closet, Wet Bar, Wood Stove Insert
Nearby schools
| Name | Level | District | Description |
|---|---|---|---|
| Rindge Memorial School | Elementary | Jaffrey-Rindge Coop SCH Dst | — |
| Jaffrey-Rindge Middle School | Middle | Jaffrey-Rindge Coop SCH Dst | — |
| Conant High School | High | Jaffrey-Rindge Coop SCH Dst | — |
Listing history
| Date | Event | Price | Change | Source |
|---|---|---|---|---|
| Nov 14, 2024 | New listing | $785,000 | — | NNEREN |