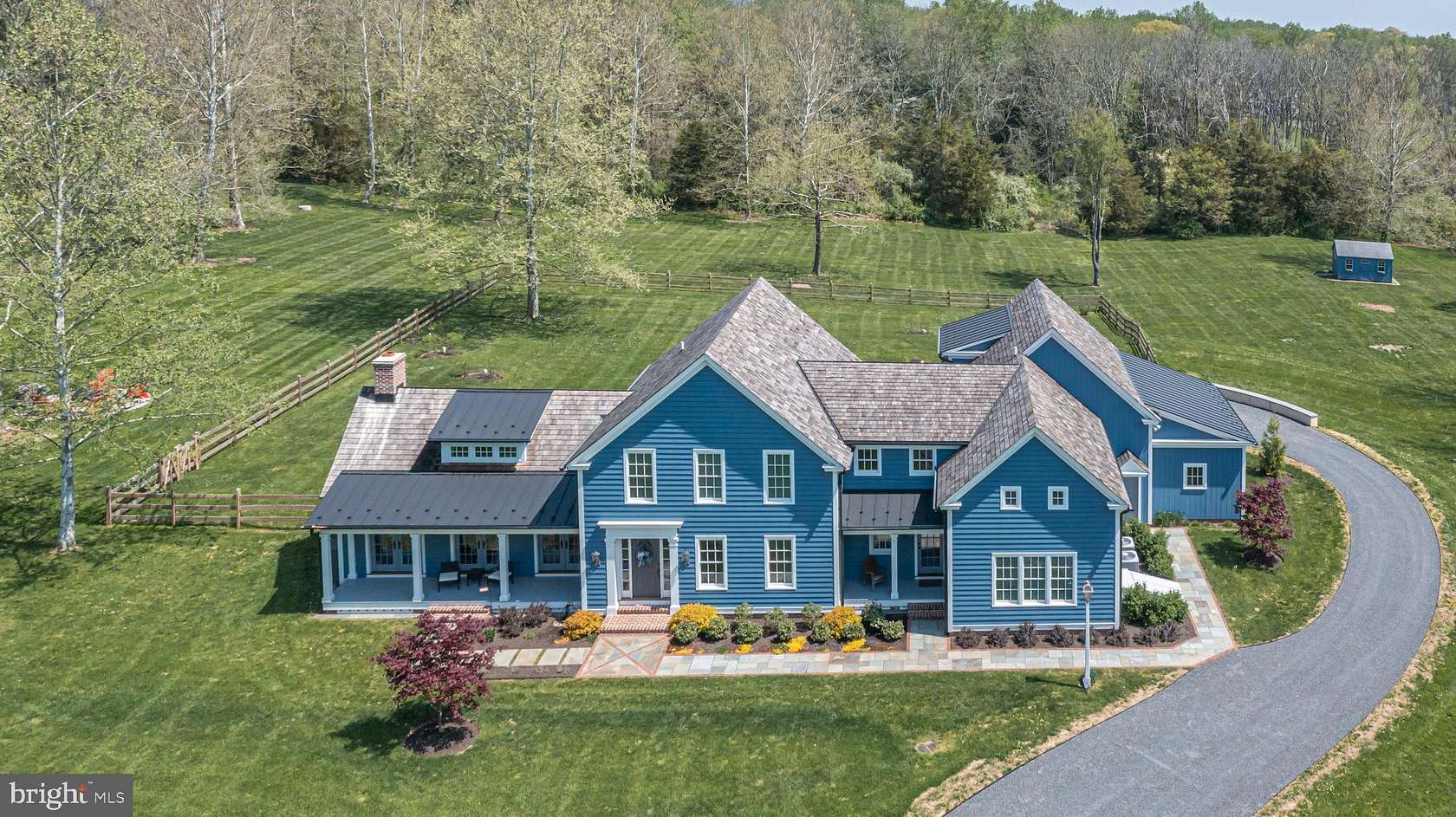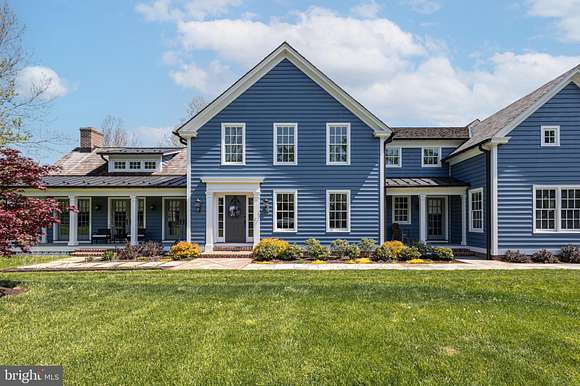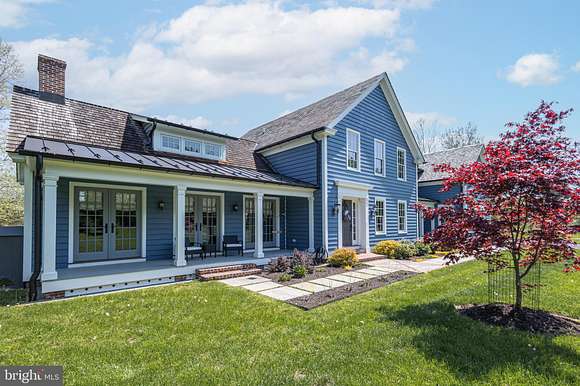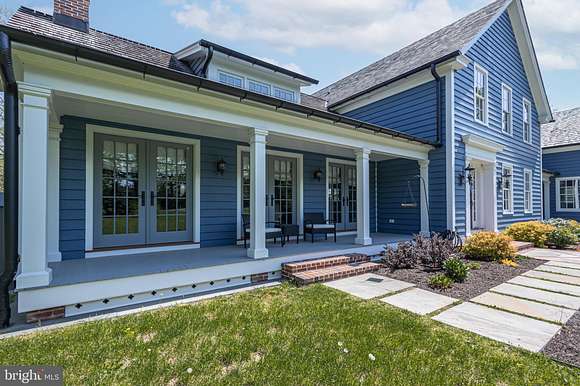Residential Land with Home for Sale in New Hope, Pennsylvania
3440 N Sugan Rd New Hope, PA 18938















































Eye-catching architecture united with a vibrant yet soothing hue makes this newer construction home a pleasant and unique opportunity. Brilliantly planned 4100 sqft on just over 4 acres in Solebury. Random width pine floors throughout, welcoming covered front porch, relaxing sunroom overlooking the backyard and so many refreshing details in between. Elegant brick and bluestone paths lead the way into this amazing home. Enjoy a formal dining room with convenient butler's area allowing for easy entertaining with sink and beverage refrigeration. A truly inspiring Great Room with a vaulted, decorative beam ceiling, front to back outdoor spaces and highlighting a wood-burning fireplace and custom bookshelves will quickly become an enjoyable space for all. This fantastic room is open to the Gourmet Kitchen showcasing a sizable butcher block island, contrasting custom cabinetry, Quartz counters, induction cook-top and lovely breakfast area infused with wonderful natural light. Tucked away on the opposite wing of the home is the serene Primary Suite with a spacious bath featuring a huge walk-in shower and custom vanity with dual sinks. The upper level hosts 2 En-Suite Bedrooms, loft area perfect for working from home, enormous Bonus Room to satisfy any needs and an ideal storage room. The unfinished lower level allows for additional storage and versatility with a Bilco door out to the yard. This custom built and designed 3 year old home offers the benefits of newer systems and more modern architecture while enjoying wonderful character throughout. Tremendous value on a beautiful lot with a wooded buffer in back and preserved land across the street and within the highly desired New Hope - Solebury school district.
Property details
- County
- Bucks County
- Community
- Solebury TWP
- School District
- New Hope-Solebury
- Elevation
- 351 feet
- MLS Number
- TREND PABU2070612
- Date Posted
Property taxes
- Recent
- $19,150
Resources
Detailed attributes
Listing
- Type
- Residential
- Subtype
- Single Family Residence
Structure
- Cooling
- Central A/C
- Heating
- Fireplace, Forced Air, Heat Pump
Exterior
- Parking Spots
- 3
Interior
- Rooms
- Basement, Bathroom x 4, Bedroom x 3
- Features
- Additional Stairway, Breakfast Area, Built-Ins, Butlers Pantry, Combination Dining/Living, Combination Kitchen/Dining, Combination Kitchen/Living, Crown Moldings, Dining Area, Eat-In Kitchen, Entry Level Bedroom, Family Room Off Kitchen, Formal/Separate Dining Room, Gourmet Kitchen, Island Kitchen, Open Floor Plan, Pantry, Primary Bath(s), Recessed Lighting, Table Space Kitchen, Tub Shower Bathroom, Upgraded Countertops, Wainscotting, Walk-In Closet(s), Wet/Dry Bar, Wood Floors
Listing history
| Date | Event | Price | Change | Source |
|---|---|---|---|---|
| Nov 4, 2024 | Under contract | $2,495,000 | — | TREND |
| June 14, 2024 | New listing | $2,495,000 | — | TREND |