Residential Land with Home for Sale in Celina, Texas
3436 N Preston Lakes Dr Celina, TX 75009
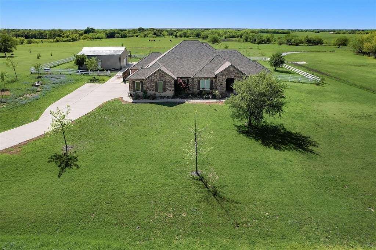
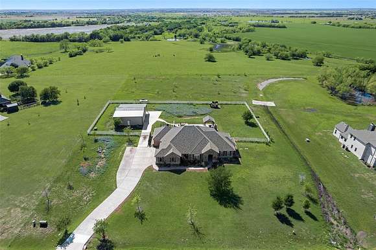
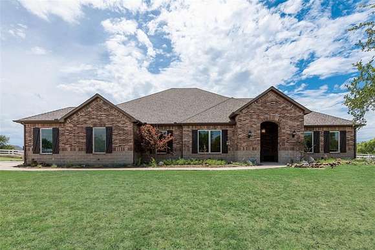
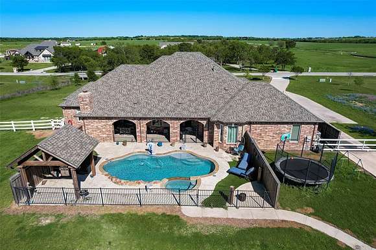
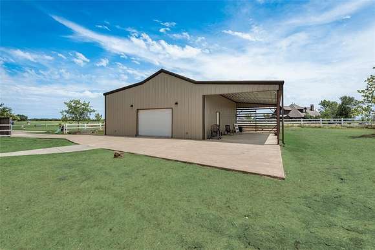
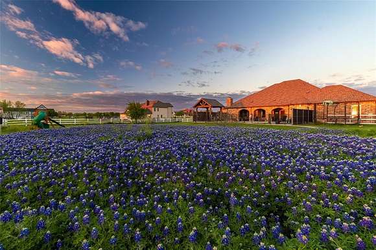
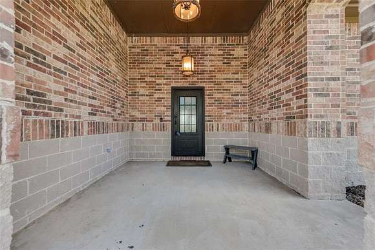
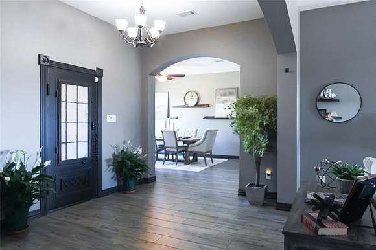
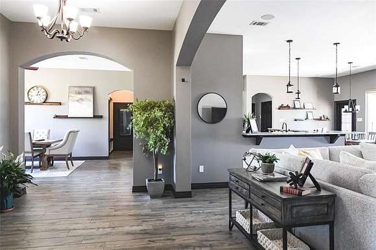
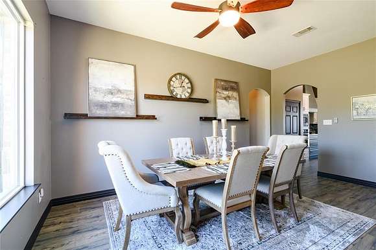
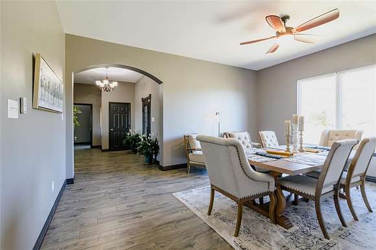
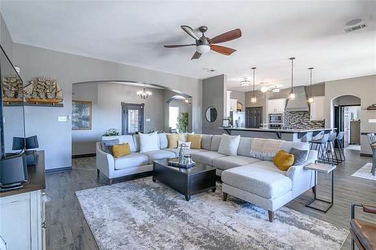
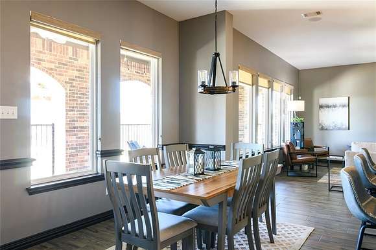
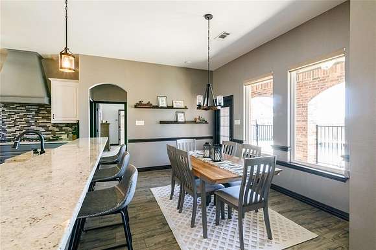
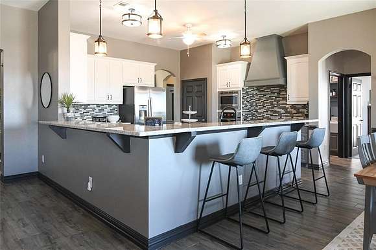
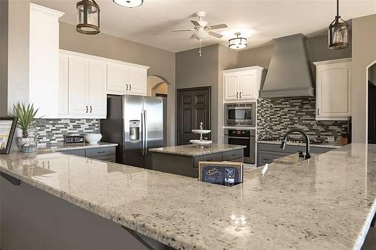
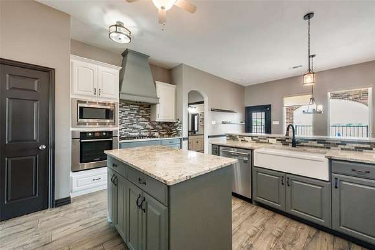
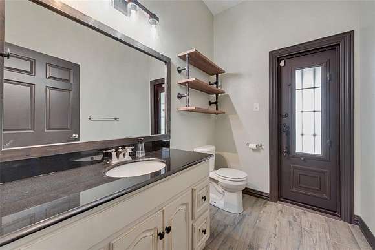
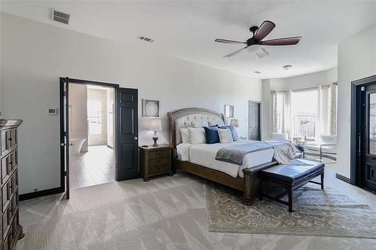
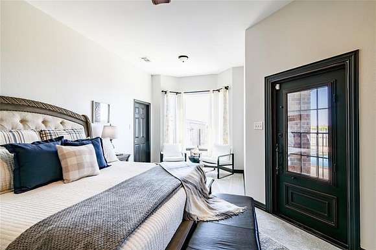
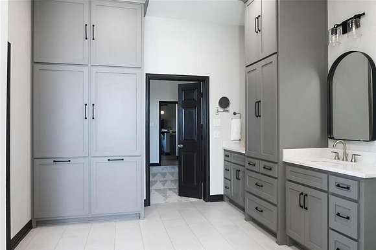
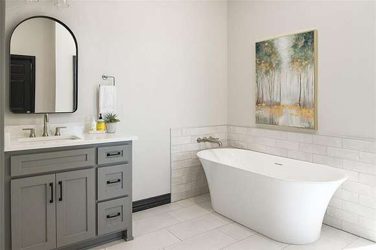
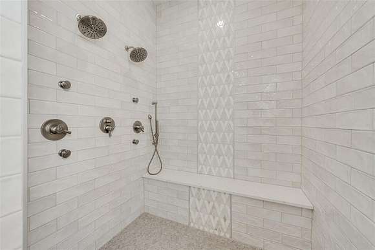
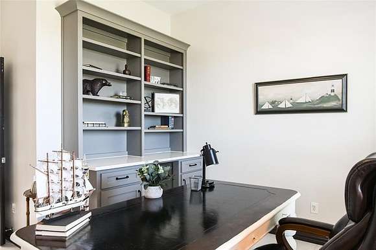
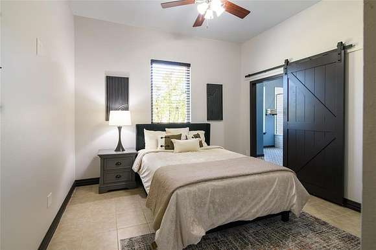
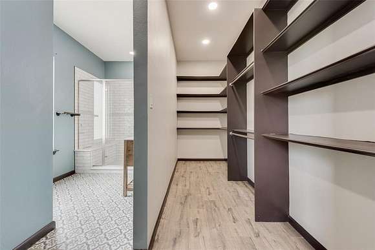
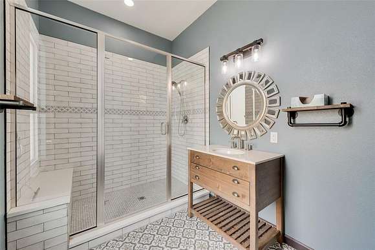
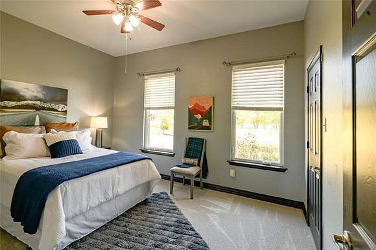
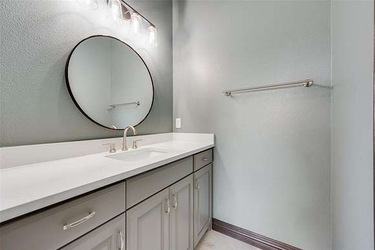
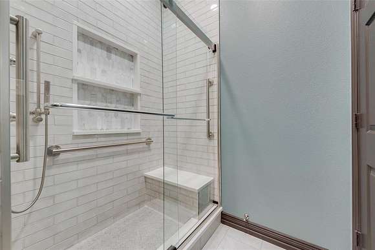
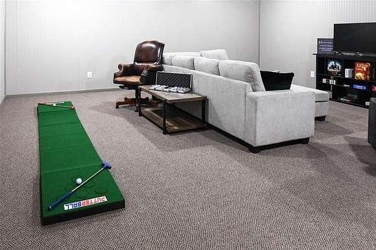
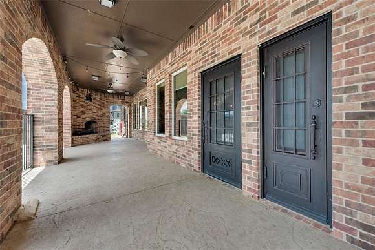
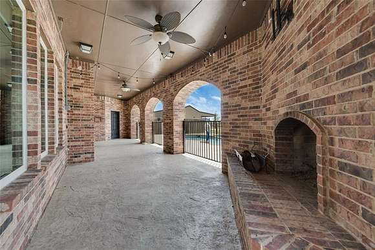
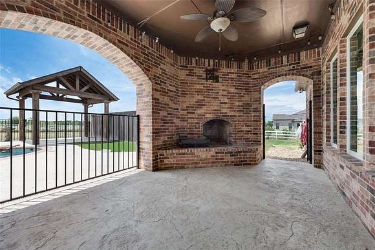
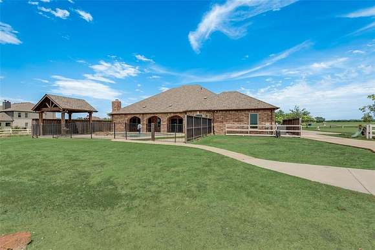
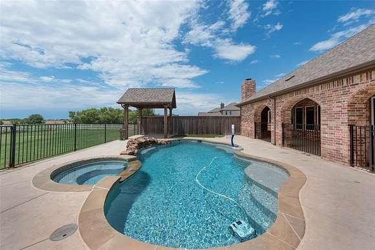
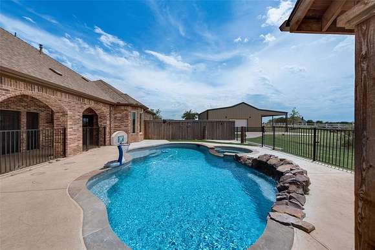
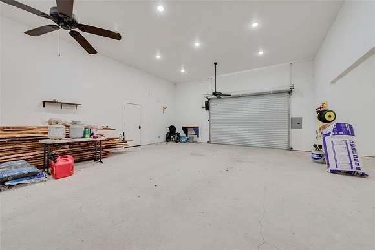

Welcome to this beautifully remodeled single-story home, offering 4 spacious bedrooms and 3.5 baths, set on 3 peaceful acres. The thoughtfully designed triple split-bedroom layout ensures privacy, with the master suite, guest suite, and secondary Jack and Jill bedrooms strategically separated. The updated kitchen and bathrooms feature modern finishes, and brand new carpet in all bedrooms makes this home truly move-in ready. Major improvements include a new roof and all-new pool equipment installed in 2020, with the pool resurfaced in 2023. The outdoor living space is perfect for entertaining or relaxing, complete with a sparkling pool, spa, and built-in fireplace. The pool area is securely fenced with a combination of wood and wrought iron, offering unobstructed views of breathtaking sunsets and no neighbors behind the property. For hobbyists or those needing extra workspace, the property features a spacious 40x40 workshop with a durable metal roof, spray-foamed interior, and two 220-volt outlets, ideal for a variety of projects. Nature lovers will appreciate the bluebonnet patch, wildflower fields, and newly landscaped Texas prairie plants that add beauty and charm to the surroundings. Additional highlights include a versatile bonus room accessible through the garage, fully heated and cooled, perfect for a home office, gym, or studio. This property blends modern comfort with peaceful, natural beauty, offering the perfect setting for both relaxation and productivity. Don't miss this rare opportunity to own a home that truly has it all.
Directions
Preston Road, HWY 289, North to Carthage Rd, turn left on Carthage, Right on Preston lakes, home on left about a .5 down.
Location
- Street Address
- 3436 N Preston Lakes Dr
- County
- Collin County
- Community
- North Preston Lakes Estates
- Elevation
- 666 feet
Property details
- MLS #
- NTREIS 20663035
- Posted
Expenses
- Home Owner Assessments Fee
- $177 semi-annually
Parcels
- R353800A00701
Legal description
NORTH PRESTON LAKES ESTATES (CCL), BLK A, LOT
Resources
Detailed attributes
Listing
- Type
- Residential
- Subtype
- Single Family Residence
Structure
- Style
- Ranch
- Stories
- 1
- Materials
- Brick
- Roof
- Composition
- Cooling
- Ceiling Fan(s)
- Heating
- Central Furnace, Fireplace
Exterior
- Parking
- Carport, Driveway, Garage, Golf Cart, Guest, Oversized, RV, Workshop
- Fencing
- Fenced
- Features
- Covered Patio/Porch, Fence, Fire Pit, Garden(s), Outdoor Living Center, Patio, Porch, Private Entrance, RV Hookup, RV/Boat Parking, RV/Boat Storage, Rain Gutters, Storage
Interior
- Rooms
- Bathroom x 4, Bedroom x 4
- Floors
- Carpet, Tile, Wood
- Appliances
- Cooktop, Dishwasher, Garbage Disposer, Gas Cooktop, Refrigerator, Washer
- Features
- Built-In Features, Decorative Lighting, Double Vanity, Granite Counters, High Speed Internet Available, Kitchen Island, Open Floorplan, Pantry, Smart Home System, Sound System Wiring, Walk-In Closet(s)
Nearby schools
| Name | Level | District | Description |
|---|---|---|---|
| Bobby Ray-Afton Martin | Elementary | — | — |
Listing history
| Date | Event | Price | Change | Source |
|---|---|---|---|---|
| Mar 28, 2025 | Price drop | $1,199,000 | $31,000 -2.5% | NTREIS |
| Mar 7, 2025 | Price drop | $1,230,000 | $20,000 -1.6% | NTREIS |
| Jan 23, 2025 | Price drop | $1,250,000 | $25,000 -2% | NTREIS |
| Jan 17, 2025 | Price drop | $1,275,000 | $24,999 -1.9% | NTREIS |
| Nov 22, 2024 | Price drop | $1,299,999 | $25,001 -1.9% | NTREIS |
| Nov 15, 2024 | Price drop | $1,325,000 | $25,000 -1.9% | NTREIS |
| Oct 25, 2024 | Price drop | $1,350,000 | $29,000 -2.1% | NTREIS |
| Aug 9, 2024 | Price drop | $1,379,000 | $20,000 -1.4% | NTREIS |
| July 6, 2024 | New listing | $1,399,000 | — | NTREIS |