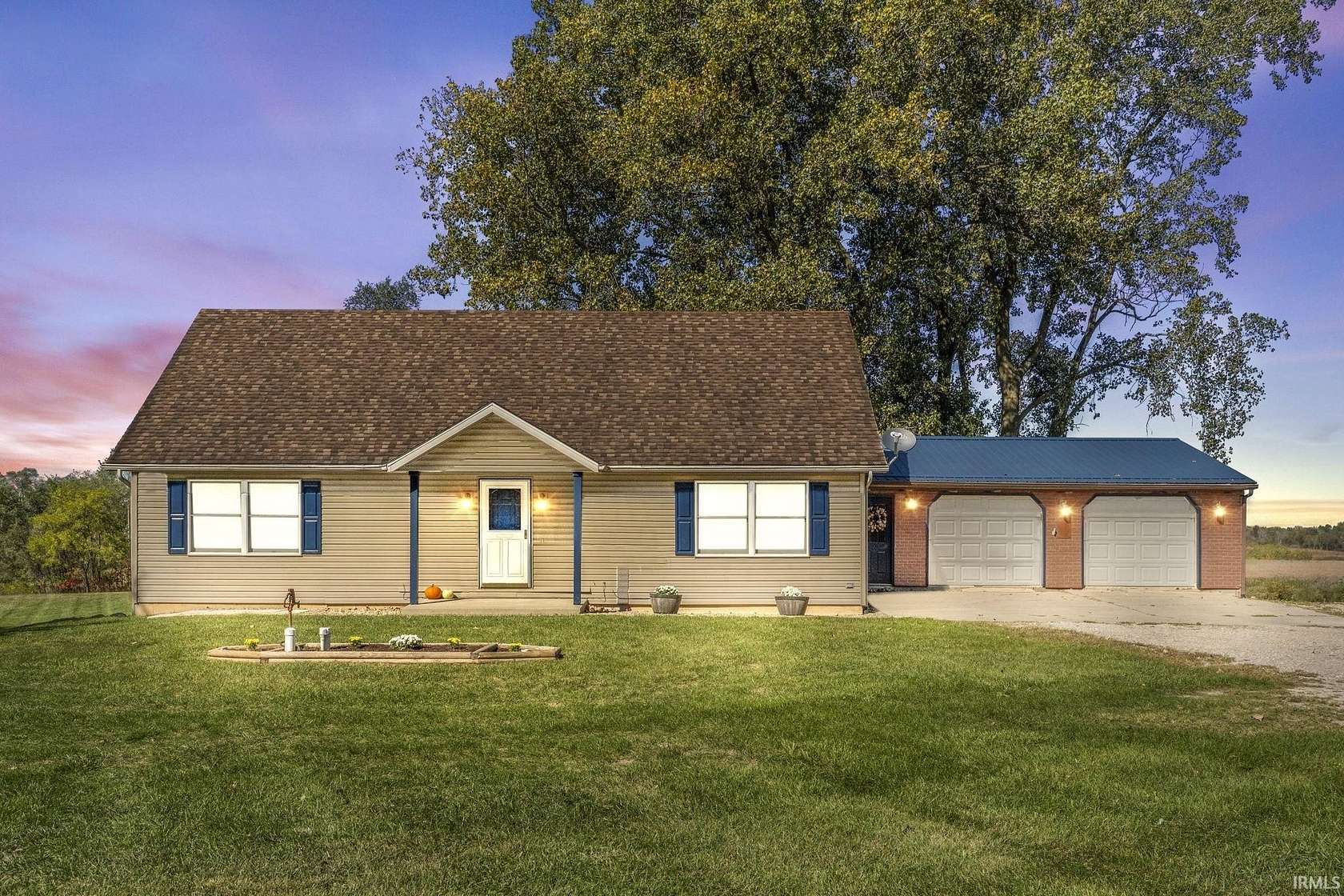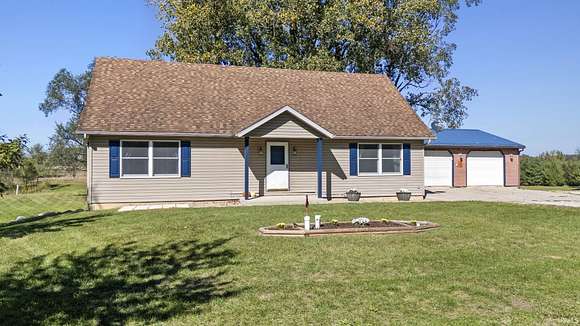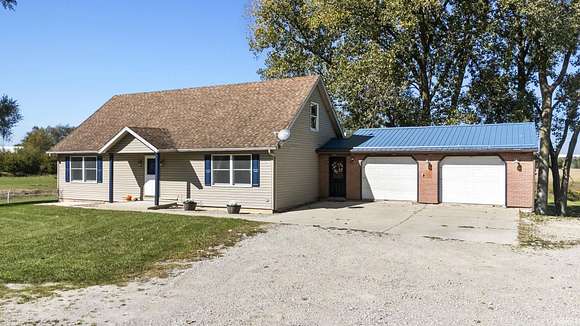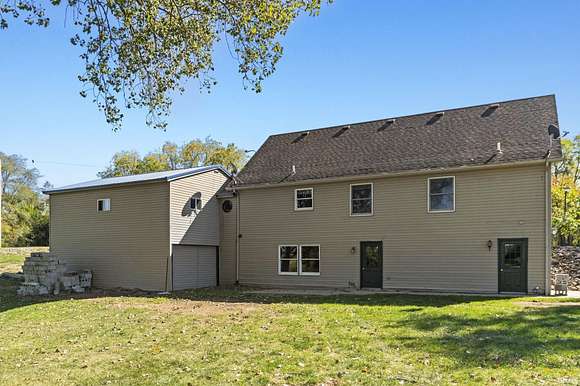Residential Land with Home for Sale in Albion, Indiana
3410 W Wolf Lake Rd Albion, IN 46701





































*OPEN HOUSE SUNDAY, NOV. 10TH 1-3PM. Welcome to country living on 2.88 rolling acres. Move-in ready and conveniently located 10-15 minutes from surrounding towns and just 30 minutes from Fort Wayne. Upon entering you will find the spacious and cozy living room which opens into the dining room and kitchen with island and newer appliances that remain with sale. Off the kitchen is a half bath and laundry room that offers storage space and/or pantry space. Owner's suite is located on the main level with a walk-in closet and a large bathroom with 2 seperate showers! This cape cod style home has two large bedrooms on the upper level with another full bath and large storage closet. Den/office is also on the main level and could easily be converted back to a fourth bedroom. You will love the large 25x27 attached garage with an additional 4x12 area. The walk-out basement has a 25x5 shelved storage area and a half bath. Connected to the basement is a lower level garage with workshop. Below the attached garage is another large storage area. With the geothermal heating and cooling system, this home is very efficient! Home boasts so much living space, storage space, garage space and land space you will want to call it home!
Directions
US 33 N. to Wolf Lake Rd, home on left.
Location
- Street Address
- 3410 W Wolf Lake Rd
- County
- Noble County
- School District
- Central Noble Community
- Elevation
- 906 feet
Property details
- MLS Number
- FWAAR 202439761
- Date Posted
Property taxes
- Recent
- $1,263
Parcels
- 57-19-09-100-027.000-009
Detailed attributes
Listing
- Type
- Residential
- Subtype
- Single Family Residence
- Franchise
- Keller Williams Realty
Structure
- Stories
- 2
- Roof
- Asphalt
- Heating
- Baseboard, Geothermal
Exterior
- Parking
- Attached Garage, Garage
- Features
- Garden Shed, Packing Shed, Shed
Interior
- Room Count
- 8
- Rooms
- Basement, Bathroom x 4, Bedroom x 3, Den, Dining Room, Great Room, Kitchen, Laundry, Living Room
- Appliances
- Dryer, Electric Range, Garbage Disposer, Microwave, Range
- Features
- 1st Bedroom En Suite, Ceiling Fan(s), Closet(s) Walk-In, Dishwasher, Disposal, Dryer Hook Up Electric, Garage Door Opener, Kitchen Island, Main Floor Laundry, Main Level Bedroom Suite, Porch Covered, Range/Oven Hook Up Elec, Refrigerator, Split BR Floor Plan, Tub/Shower Combination, Water Heater Electric, Water Softener-Owned, Window Treatments
Property utilities
| Category | Type | Status | Description |
|---|---|---|---|
| Power | Grid | On-site | — |
| Water | Public | On-site | — |
Nearby schools
| Name | Level | District | Description |
|---|---|---|---|
| Wolf Lake | Elementary | Central Noble Community | — |
| Central Noble | Middle | Central Noble Community | — |
| Central Noble | High | Central Noble Community | — |
Listing history
| Date | Event | Price | Change | Source |
|---|---|---|---|---|
| Jan 24, 2025 | Under contract | $329,900 | — | FWAAR |
| Nov 22, 2024 | Price drop | $329,900 | $20,000 -5.7% | FWAAR |
| Oct 31, 2024 | Price drop | $349,900 | $10,000 -2.8% | FWAAR |
| Oct 13, 2024 | New listing | $359,900 | — | FWAAR |