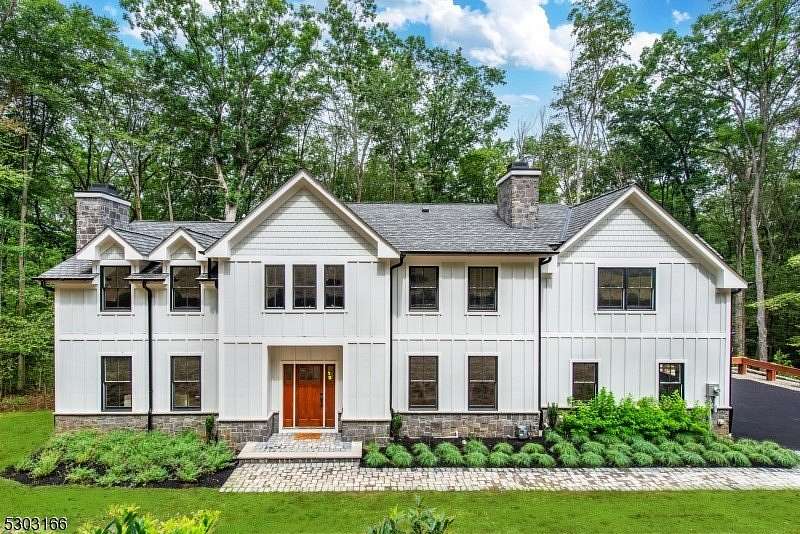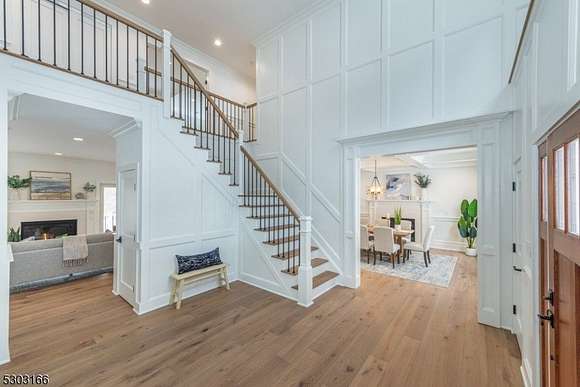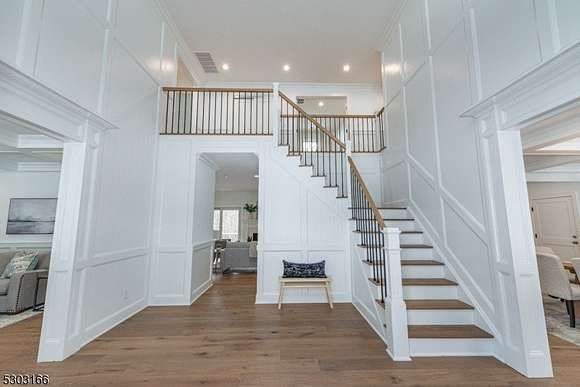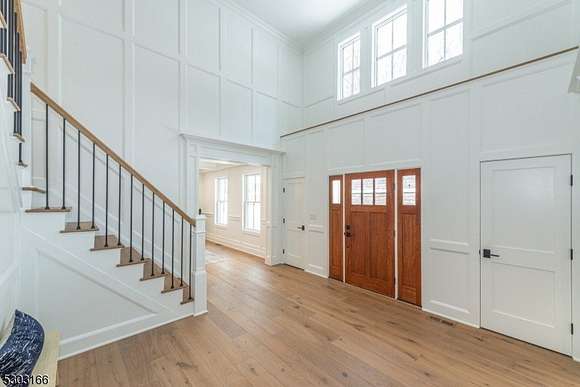Residential Land with Home for Sale in Harding Township, New Jersey
34 Hunter Dr Harding Township, NJ 07960
































Welcome to your dream home where modern sophistication meets farmhouse charm! Step into the breathtaking foyer where soaring ceilings and expansive windows flood the open concept floor plan with natural light. This brand new modern farmhouse boasts 4 beautifully appointed bedrooms each with their own luxurious bath ensuring comfort for all. The grand primary bedroom is a true retreat, offering a view of the tranquil forest, a large spa like bathroom with freestanding tub and a spacious shower and a walk in closet that dreams are made of. Imagine unwinding after a long day in your personal oasis, surrounded by the serenity of nature just outside your window. Enjoy hosting gatherings in a space where the kitchen seamlessly flows into the living and dining area, creating a perfect backdrop for unforgettable moments. The sleek design and contemporary finishes offer a fresh take on a classic charm, blending style and functionality with ease. From morning coffee on the deck to cozy evenings by the 3 fireplaces that create warm, inviting spaces in the family room, living room and dining room making for cozy gatherings and tranquil evenings. The kitchen is a chef's delight, equipped with top of the line appliances that make cooking a joy. Whether you're preparing a simple meal or hosting a grand feast, this kitchen is designed to impress. With easy access to thriving Morristown, trains to NYC and major airport, do non miss out on this rare opportunity to own a slice of paradise!
Directions
Village Rd to Hunter Dr
Location
- Street Address
- 34 Hunter Dr
- County
- Morris County
- Elevation
- 331 feet
Property details
- Zoning
- Residential
- MLS Number
- GSMLS 3936969
- Date Posted
Property taxes
- 2024
- $21,610
Detailed attributes
Listing
- Type
- Residential
- Subtype
- Single Family Residence
Structure
- Style
- Colonial
- Roof
- Asphalt, Shingle
- Heating
- Fireplace
Exterior
- Parking Spots
- 3
- Features
- Deck, Thermal Windows/Doors
Interior
- Room Count
- 14
- Rooms
- Basement, Bathroom x 5, Bedroom x 4, Dining Room, Exercise Room, Family Room, Kitchen, Living Room, Office
- Floors
- Laminate, Tile, Wood
- Features
- CODetect, CeilHigh, SmokeDet, StallTub, TubShowr, WlkInCls
Nearby schools
| Name | Level | District | Description |
|---|---|---|---|
| Harding | Elementary | — | — |
| Harding | Middle | — | — |
| Madison | High | — | — |
Listing history
| Date | Event | Price | Change | Source |
|---|---|---|---|---|
| Dec 18, 2024 | Under contract | $2,500,000 | — | GSMLS |
| Dec 4, 2024 | New listing | $2,500,000 | — | GSMLS |