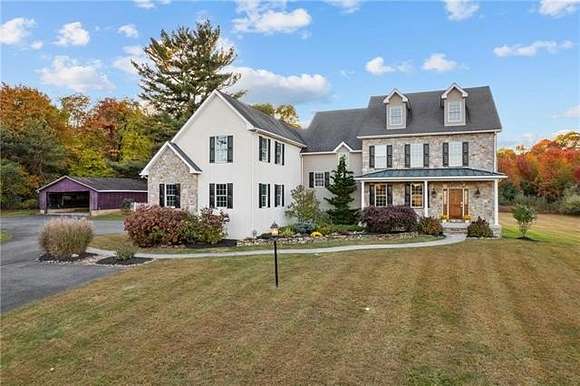Residential Land with Home for Sale in Lower Saucon, Pennsylvania
3370 Lower Saucon Rd Lower Saucon, PA 18055

























































































Nestled on a picturesque 6.27-acre estate in the prestigious Saucon Valley, property exudes both luxury & historic charm. Offering an idyllic blend of modern amenities and timeless design, it's perfect for homesteading or car enthusiasts. The elegant features such as deep-sill windows, detailed dental crown molding, and grand oversized doorways. The kitchen is a chef's dream, featuring two expansive islands w/seating, a prep sink, stainless steel appliances, three wall ovens, 2 dishwashers a spacious walk-in pantry w/a commercial-grade refrigerator. Great room is highlighted by soaring vaulted ceilings, a striking floor-to-ceiling fireplace, and glass doors opening to the covered patio, landscaped, fenced-in yard--ideal for outdoor entertaining. First floor offers speaker system & includes Sony receiver. The main floor include a formal dining room, a living room w/ a custom bar, large laundry room, a mudroom connected to the 3-car garage, and a guest bath. Oak staircase leads to the second floor, where the luxurious primary suite features 2 walk-in closets & an opulent 5-piece ensuite spa bathroom. 3 more bedrooms, a princess suite, accompany a second laundry room & large hall bath. The third floor, a fifth bedroom w/ two walk-in closets and a private ensuite awaits, offering a perfect retreat for guests. Outside, the property boasts expansive grounds, including a large bank barn, a corn crib, and a detached 5-car garage. All this in a highly sought-after location.
Location
- Street Address
- 3370 Lower Saucon Rd
- County
- Northampton County
- Community
- Lower Saucon
- School District
- Saucon Valley
- Elevation
- 774 feet
Property details
- MLS Number
- LVAR 749028
- Date Posted
Property taxes
- Recent
- $15,930
Parcels
- R8 2 2
Detailed attributes
Listing
- Type
- Residential
- Subtype
- Single Family Residence
Structure
- Style
- Colonial
- Stories
- 3
- Materials
- Stone
- Cooling
- Ceiling Fan(s), Central A/C, Zoned A/C
- Heating
- Fireplace, Forced Air, Heat Pump
Exterior
- Parking Spots
- 8
- Parking
- Built-In, Carport, Driveway
- Fencing
- Fenced
- Features
- Barn(s), Covered Patio, Fenced Yard, Gas Grill, Large Barn, Packing Shed, Patio, Screens, Shed(s), Small Barn, Stable, Utility Shed, Workshop
Interior
- Room Count
- 12
- Rooms
- Basement, Bathroom x 5, Bedroom x 5, Dining Room
- Floors
- Carpet, Ceramic Tile, Full Carpet, Hardwood, Laminate, Tile, Vinyl
- Appliances
- Cooktop, Dishwasher, Double Oven, Dryer, Garbage Disposer, Microwave, Washer
- Features
- Attic Storage, Cathedral Ceilings, Center Island, Family Room First Level, Foyer, Laundry First, Laundry Second, Utility/Mud Room, Vaulted Ceilings, Walk-In Closet(s), Zoned For Horses
Listing history
| Date | Event | Price | Change | Source |
|---|---|---|---|---|
| Nov 24, 2024 | Price drop | $999,900 | $125,100 -11.1% | LVAR |
| Nov 23, 2024 | New listing | $1,125,000 | — | LVAR |