Residential Land with Home for Sale in Richfield, Ohio
3349 Boston Mills Rd Richfield, OH 44286
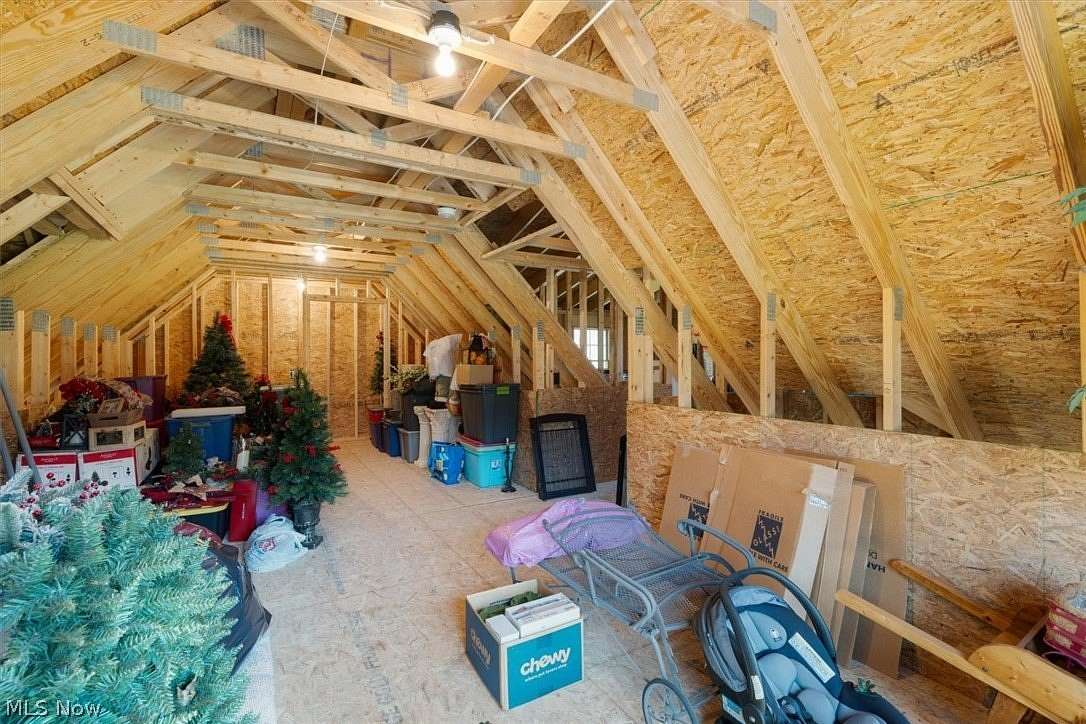
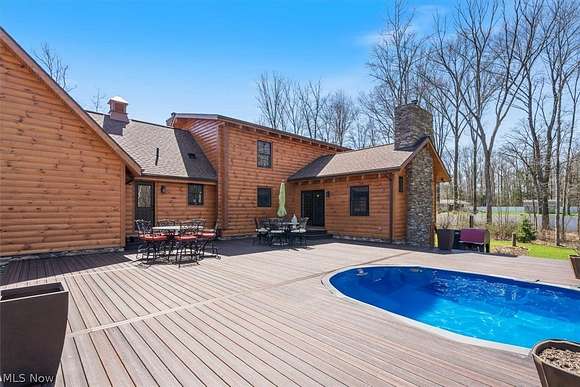
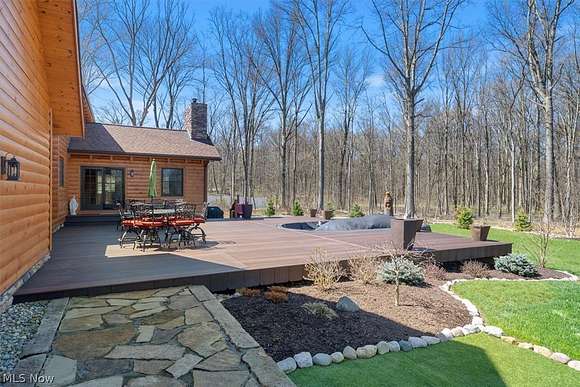
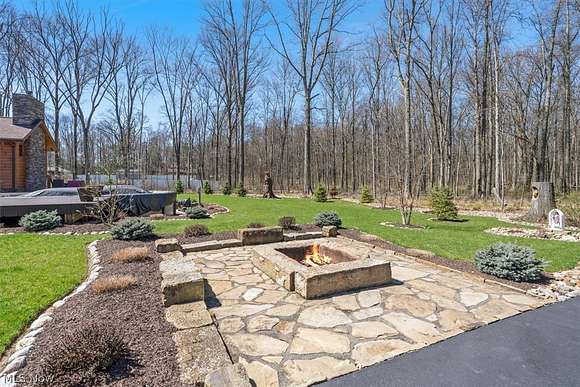












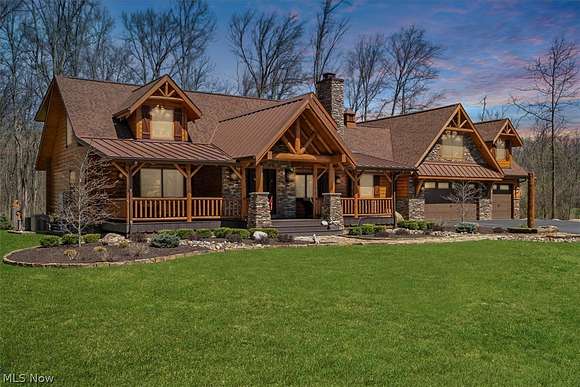

































Check out this incredible cabin in Richfield, Ohio, where rustic beauty meets modern luxury! Nestled on a sprawling 6.13-acre estate, this 3-bedroom, 2.5-bath home is packed with features that blend charm and functionality. The inviting front porch and entry feature stunning Knotty Alder wood accents, adding warmth and character. Step onto the massive 1,600 sq. ft. Trex deck, perfect for entertaining in style and low-maintenance living. Imagine hosting around the custom fire pit or enjoying the professionally landscaped grounds, complete with custom lighting and an irrigation system. There's even a large shed with running water and electricity, perfect for projects or extra storage. And for peace of mind, the home comes with a whole-house generator. The 3-car garage includes a spacious upper-level room ready to be transformed into a beautiful in-law suite. With gas and plumbing hookups already in place, this area is ideal for future expansion for guests or family, accessible from both the garage and the loft area. Need more space for equipment? There's potential for an additional driveway entrance for easy access and a future building for storage. This isn't just a home; it's a lifestyle retreat waiting to be discovered! Come see it and experience everything this unique property has to offer!
Directions
Brecksville Rd to Boston Mills Rd
Location
- Street Address
- 3349 Boston Mills Rd
- County
- Summit County
- Community
- Boston Mills Road
- School District
- Revere LSD - 7712
- Elevation
- 1,165 feet
Property details
- MLS Number
- NEOHREX 5030900
- Date Posted
Property taxes
- 2023
- $11,849
Parcels
- 4800377
Legal description
TR 5 LOT 12 N OF BOSTON MILLS RD 6.3 AC
Detailed attributes
Listing
- Type
- Residential
- Subtype
- Single Family Residence
- Franchise
- RE/MAX International
Structure
- Materials
- Log, Log Siding
- Roof
- Asphalt, Fiberglass
- Heating
- Fireplace, Forced Air
Exterior
- Parking
- Driveway, Garage
- Features
- Fire Pit, Lighting
Interior
- Rooms
- Bathroom x 3, Bedroom x 3, Great Room, Kitchen, Laundry, Living Room, Loft
- Appliances
- Dishwasher, Dryer, Microwave, Range, Refrigerator, Washer
- Features
- Entrance Foyer, High Ceilings, Kitchen Island, Natural Woodwork, Open Floorplan, Soaking Tub, Walk in Closets
Listing history
| Date | Event | Price | Change | Source |
|---|---|---|---|---|
| Nov 1, 2024 | Under contract | $1,299,500 | — | NEOHREX |
| Oct 31, 2024 | Relisted | $1,299,500 | — | NEOHREX |
| Oct 22, 2024 | Listing removed | $1,299,500 | — | — |
| July 2, 2024 | Price drop | $1,299,500 | $100,000 -7.1% | NEOHREX |
| Apr 30, 2024 | Price drop | $1,399,500 | $100,000 -6.7% | NEOHREX |
| Apr 16, 2024 | New listing | $1,499,500 | — | NEOHREX |