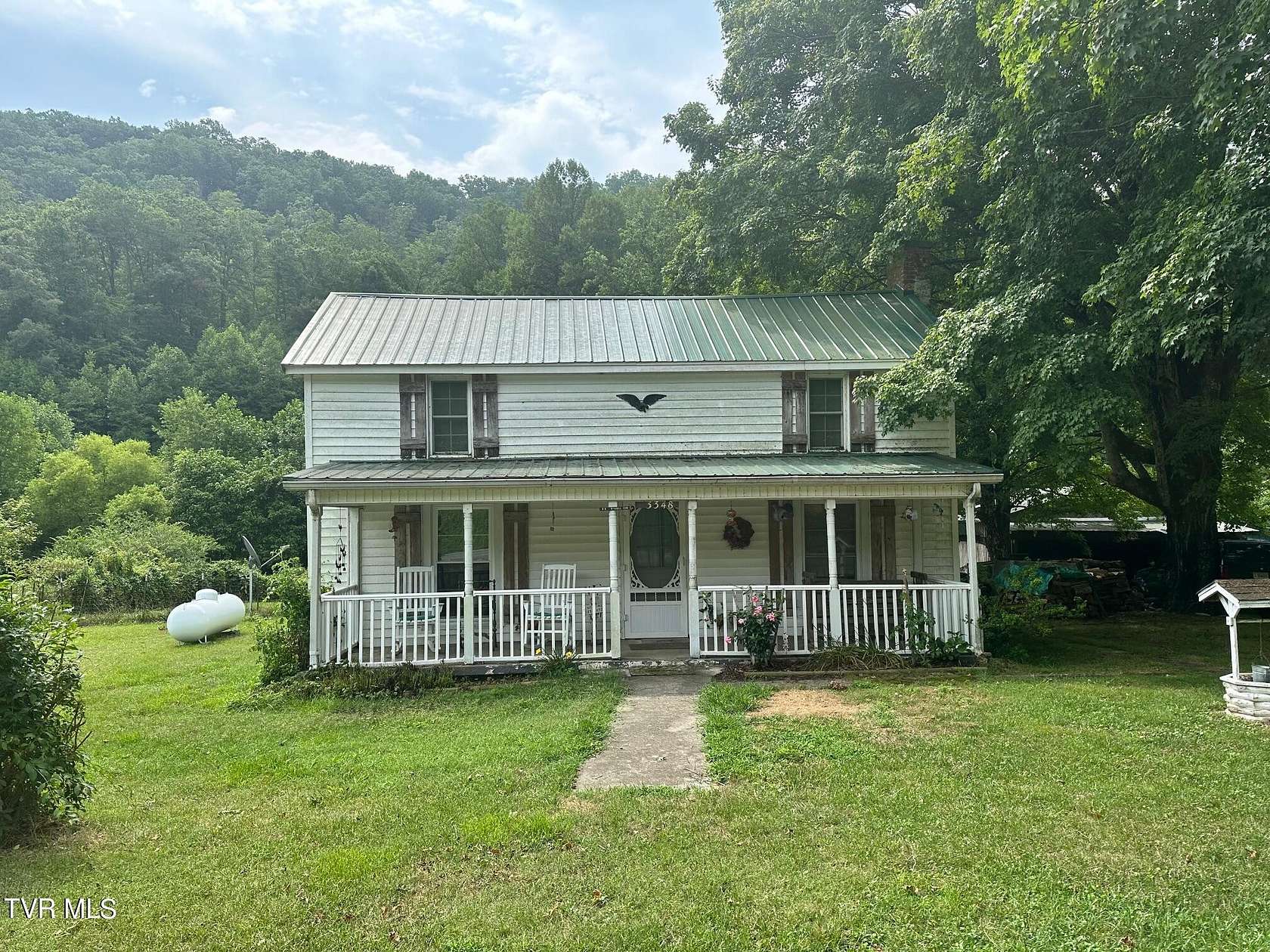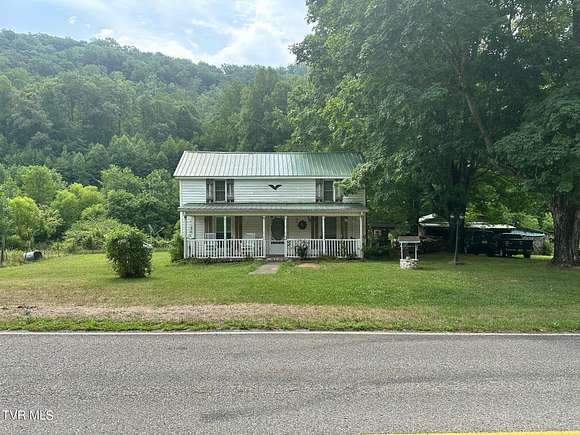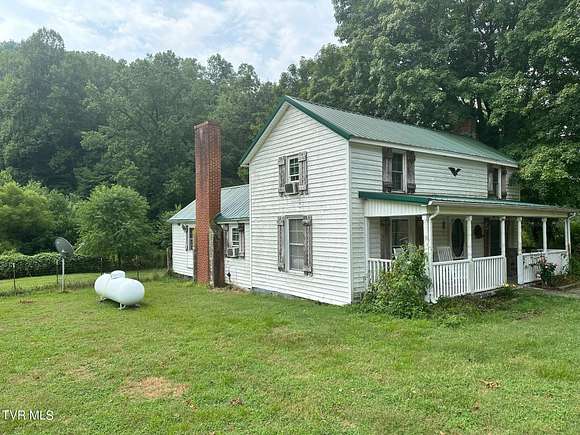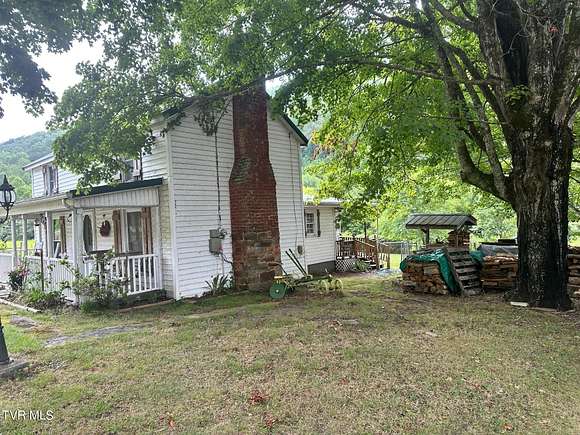Land with Home for Sale in Mendota, Virginia
3348 Mendota Rd Mendota, VA 24270




















































If you are looking to farm, raise horses, hunt or just be away from the hussle and bussle of life, this property offers 58.42 +/- acres with a farm house that dates back to 1850 and offers 2 bedrooms upstairs and 1 bedroom downstairs. It has 1 large bathroom and a large Dining and Kitchen area. It also has a nice flowing creek that runs down behind the home. This cute farm house sits in the beautiful rural Mendota Valley! You can sit by the burning fireplace and admire the knotty pine walls or you can sit in the nice living room and the enjoy the warmth of propane heat. The upstairs offers two additional bedrooms. New insulated, tilt windows were recently installed & a new metal roof was added in 2011. The outside acreage offers 2 barns, & offers 6 horse stalls. The land is suitable to accommodate several horses while leaving some acreage for hay fields. Several outbuildings & a detached garage add extra storage space. Lots of wildlife roams the wooded acres. With approximately 2065+/- ft. of road frontage, this property offers the potential for division of land! Some of the information in this listing may have been obtained from a 3rd party and/or tax records and must be verified before assuming accuracy. Buyer(s) must verify all information.
Directions
From Interstate 81 take exit 14 and then trn right. Go to the second red light and turn rr onto W Main Street. Turn lft onto Porterfield Highway. Approximately 7 miles turn left onto Mendota Road. Sign will be on the left.
Location
- Street Address
- 3348 Mendota Rd
- County
- Washington County
- Elevation
- 1,549 feet
Property details
- Zoning
- Agricultural
- MLS Number
- TVARMLS 9969148
- Date Posted
Parcels
- 074 A 25 023939
Detailed attributes
Listing
- Type
- Residential
- Subtype
- Single Family Residence
Structure
- Stories
- 1
- Materials
- Plaster, Vinyl Siding
- Roof
- Metal
- Cooling
- Window Unit(s) A/C
- Heating
- Fireplace
Exterior
- Features
- Covered, Porch
Interior
- Room Count
- 7
- Rooms
- Bathroom, Bedroom x 3, Den, Dining Room, Living Room
- Floors
- Carpet, Hardwood, Vinyl
- Appliances
- Dryer, Microwave, Range, Refrigerator
- Features
- Kitchen/Dining Combo, Primary Downstairs, Solid Surface Counters
Nearby schools
| Name | Level | District | Description |
|---|---|---|---|
| Valley Institute | Elementary | — | — |
| Wallace | Middle | — | — |
| John S. Battle | High | — | — |
Listing history
| Date | Event | Price | Change | Source |
|---|---|---|---|---|
| Oct 25, 2024 | Price drop | $484,000 | $115,795 -19.3% | TVARMLS |
| Sept 13, 2024 | Price drop | $599,795 | $37,205 -5.8% | TVARMLS |
| July 27, 2024 | New listing | $637,000 | — | TVARMLS |