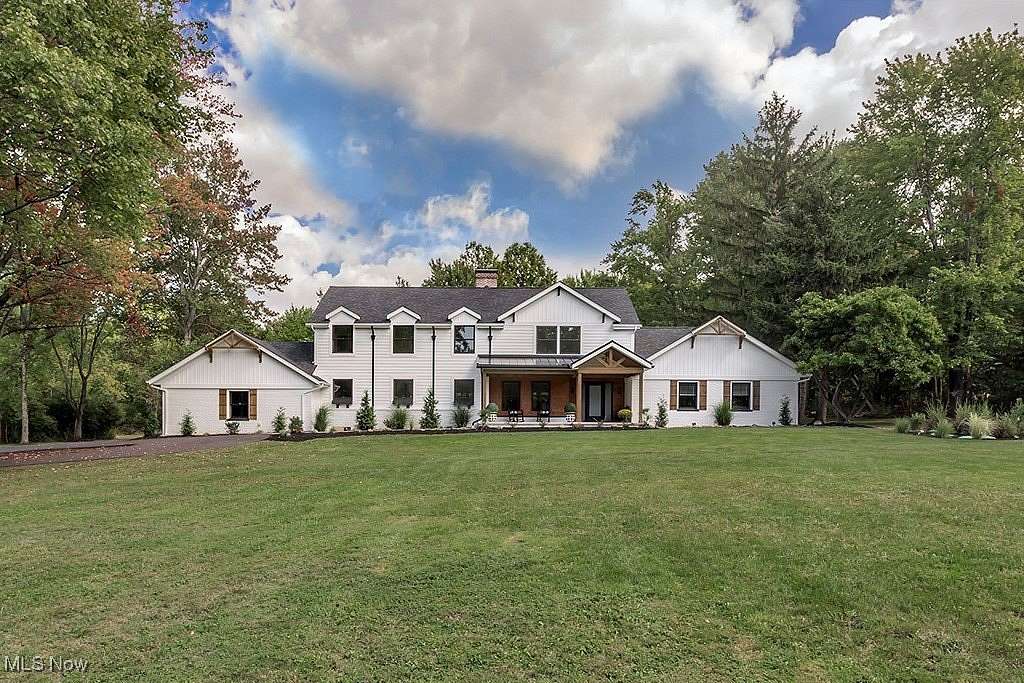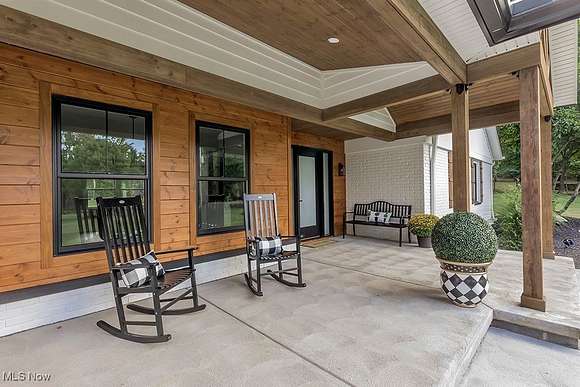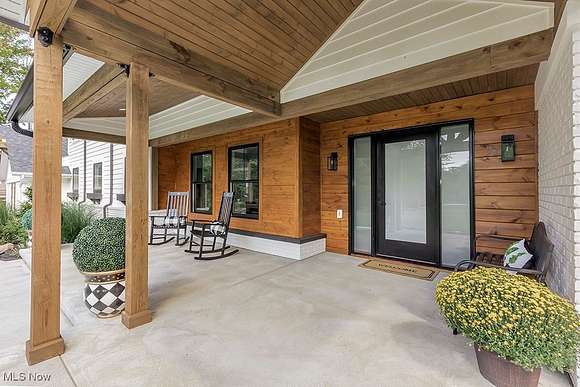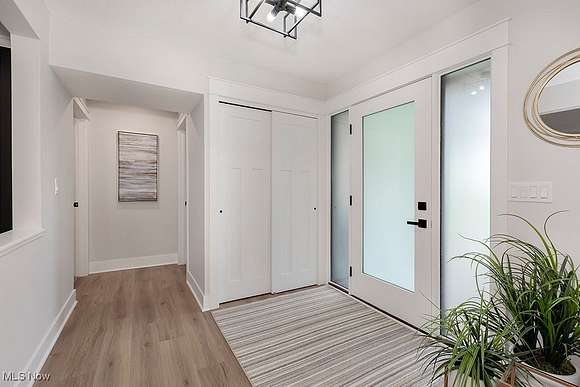Land with Home for Sale in Gates Mills, Ohio
333 Timberidge Trl Gates Mills, OH 44040



















































Stunning newer construction colonial in Gates Mills nested on an incredible 13.4 private acres! A grand expansive front porch greets you as you enter up to the home! Everything in this house is brand new including the entire second floor which was added on - wow! Beautiful open floor plan with a living room, family room, dining room all opening to your dream kitchen. Double islands, quartz countertops, tile backsplash, counterspace like you can't believe and cabinets for days. Fully remodeled with todays amenities including a first floor primary en-suite with a gorgeous bathroom, an amazing 15x13 walk in closet, breakfast bar, your own laundry room and your own private office.The second floor has 3 additional bedrooms w/ walk in closets, where one could serve as an additional primary suite if needed, a 2nd laundry room all w/ great storage space completes the second floor. With a finished lower level featuring a rec room w/ fireplace, wine room, exercise flex space & new mechanicals, this space offers a lot of potential for relaxation & entertainment. This stunning outdoor covered porch features a beautifully crafted wood ceiling, complimented by soft ambient lighting that sets the perfect mood overlooking the expansive acreage! 3 fireplaces, 3 car garage, this home has so much to offer nestled on a quiet cul-de-sac. This is truly one magnificent home!
Directions
From Wilson Mills Rd.(Brigham) in Gates Mills, take Battles Rd. to Timberidge Trail. Property is on the right side on the cul-de-sac.
Location
- Street Address
- 333 Timberidge Trl
- County
- Cuyahoga County
- Community
- Mayfield
- School District
- Mayfield CSD - 1819
- Elevation
- 909 feet
Property details
- MLS Number
- NEOHREX 5061413
- Date Posted
Property taxes
- 2023
- $8,117
Parcels
- 841-04-001
Detailed attributes
Listing
- Type
- Residential
- Subtype
- Single Family Residence
- Franchise
- Keller Williams Realty
Structure
- Style
- Colonial
- Stories
- 2
- Materials
- Brick, Wood Siding
- Roof
- Asphalt, Fiberglass, Shingle
- Heating
- Fireplace
Exterior
- Parking
- Driveway, Garage
- Features
- Awnings, Backyard, Culdesac, Fire Pit, Landscaped, Lighting, Private Yard
Interior
- Room Count
- 14
- Rooms
- Bathroom x 4, Bedroom x 4, Dining Room, Exercise Room, Family Room, Kitchen, Laundry, Living Room, Office
- Appliances
- Dishwasher, Dryer, Garbage Disposer, Microwave, Range, Refrigerator, Washer
- Features
- Breakfast Bar, Built in Features, Cedar Closets, Ceiling Fans, Chandelier, Crown Molding, Double Vanity, Entrance Foyer, Granite Counters, Kitchen Island, Open Floorplan, Primary Downstairs, Recessed Lighting, Vaulted Ceilings, Walk in Closets
Listing history
| Date | Event | Price | Change | Source |
|---|---|---|---|---|
| Jan 6, 2025 | Price drop | $1,490,000 | $100,000 -6.3% | NEOHREX |
| Nov 11, 2024 | Price drop | $1,590,000 | $60,000 -3.6% | NEOHREX |
| Sept 21, 2024 | New listing | $1,650,000 | — | NEOHREX |