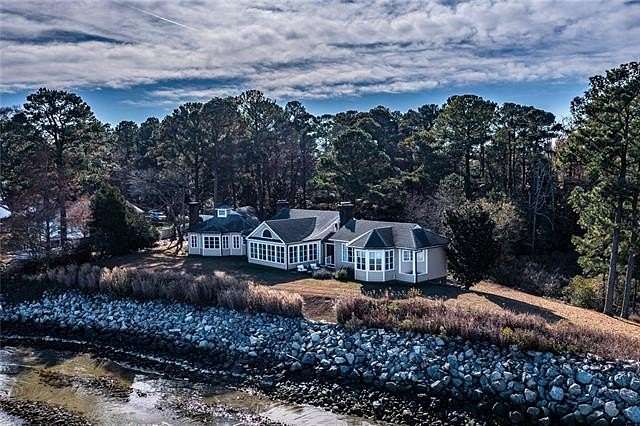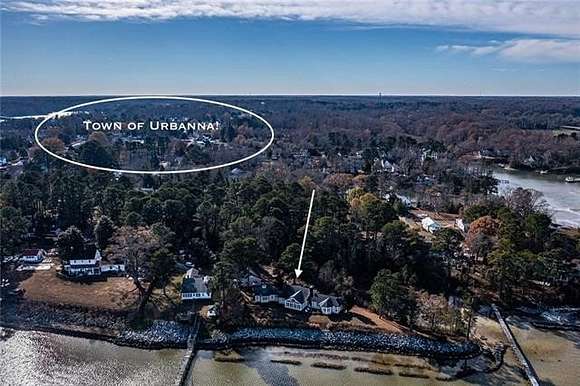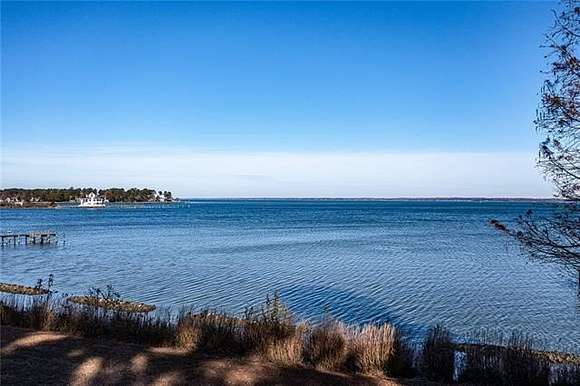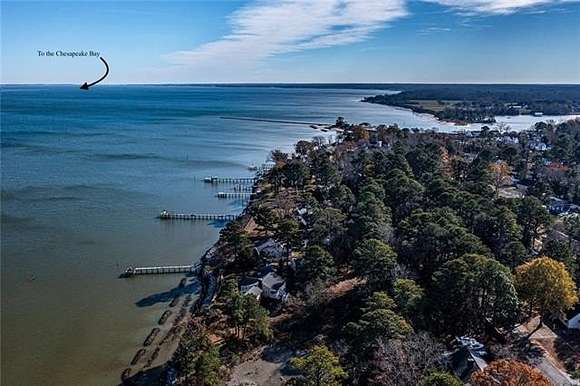Residential Land with Home for Sale in Urbanna, Virginia
333 Obert St Urbanna, VA 23175



















































Incredible opportunity to own a waterfront home overlooking the Rappahannock River in the charming town of Urbanna! Golf cart to town which offers, shops, dining, a pool, tennis courts, a marina, & much more! Keep your view & enjoy your boat at the nearby marina, sale includes a slip (Slip 13) at Urbanna Harbor Yacht Club. Originally built in 1957, this captivating cottage has been expanded over the years, combining charm with thoughtful modern additions. The main level boasts breathtaking river views the moment you step through the front door. Highlights include 3 wood-burning fireplaces, 1 gas fireplace, & a wonderful entertaining floor plan. The Living Room has a wood-burning fireplace & leads to the Sunroom with floor-to-ceiling windows & a gas fireplace. The Gourmet Kitchen has a wet bar, built-ins, a fireplace, & a walk-in pantry & is just off the formal dining area. The primary suite has sweeping views, a sitting area, high ceilings, a washer/dryer, a walk-in cedar closet, & a steam shower. Two other bedrooms & 2 bathrooms in the main home plus a Butler's kitchen & a game room with the 3rd wood-burning fireplace. The detached over-sized garage has a guest house above with a living/dining area open to the kitchen, & a bedroom & a bathroom. No restrictions, no HOA. Current owners have used the guest house as a rental over the years. Rarely do waterfront homes come on the market in this town. Enjoy your front-row seat to gorgeous river views. Don't miss this rare chance to own a piece of Urbanna's Waterfront!
Directions
Cross Urbanna Bridge, bear left & then right onto Cross Street. At stop sign, take Left on Old Virginia St. Right on Rappahannock Ave. To the End, Left on Obert St., Home on the right.
Location
- Street Address
- 333 Obert St
- County
- Middlesex County
- Community
- Waterfront
- Elevation
- 10 feet
Property details
- Zoning
- R
- MLS Number
- CBRAR 2431523
- Date Posted
Property taxes
- 2024
- $6,266
Legal description
Lots 34-38, 48-54, W38-485, 161-631, 175-583, d6-870, Tax Map # 20A 2 34, Boat Slip: Tax Map # 20D-2-33
Resources
Detailed attributes
Listing
- Subtype
- Single Family Residence
Lot
- Views
- Water
- Features
- 305.0000 Feet of Waterfront, Waterfront
Structure
- Style
- Contemporary
- Stories
- 2
- Roof
- Composition
- Cooling
- Heat Pumps
- Heating
- Fireplace, Heat Pump
Exterior
- Parking
- Garage
- Fencing
- Fenced
- Features
- Bulkhead/Rip, Fence, Waterview
Interior
- Room Count
- 12
- Rooms
- Basement, Bathroom x 4, Bedroom x 4
- Floors
- Slate, Tile, Wood
- Appliances
- Dishwasher, Dryer, Ice Maker, Refrigerator, Washer
- Features
- 1st Floor Primary Bedroom, 9 ft+ Ceilings, Built in Cabinet/Bookcases, Ceiling Fan, Eat-in-Kitchen, Formal Dining Room, Granite/Stone Countertops, Pantry, Steam Shower, Walk-In Closet, Wet Bar
Nearby schools
| Name | Level | District | Description |
|---|---|---|---|
| Middlesex | Elementary | — | — |
| Saint Clare Walker | Middle | — | — |
| Middlesex | High | — | — |
Listing history
| Date | Event | Price | Change | Source |
|---|---|---|---|---|
| Jan 1, 2025 | Under contract | $1,395,000 | — | CBRAR |
| Dec 10, 2024 | New listing | $1,395,000 | — | CBRAR |