Residential Land with Home for Sale in Grants Pass, Oregon
3320 Upper River Rd, Grants Pass, OR 97526
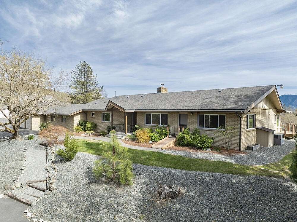
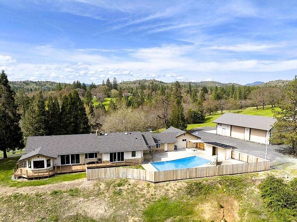
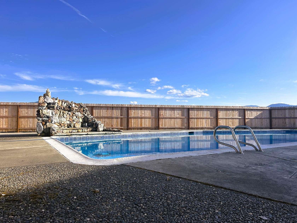
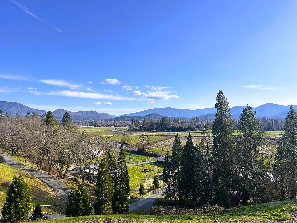
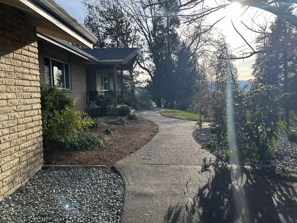
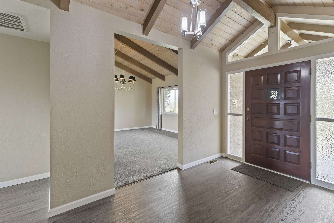
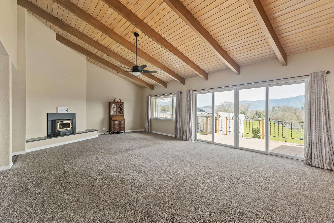
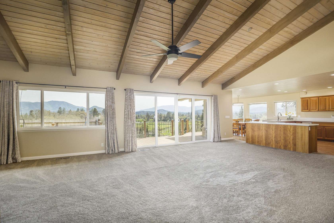
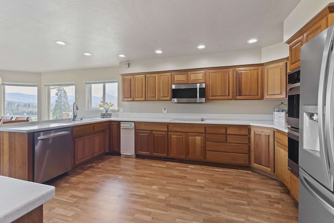
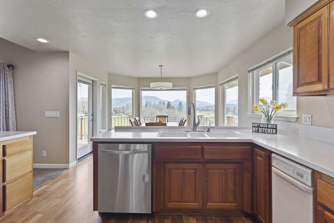
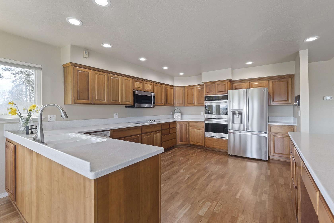
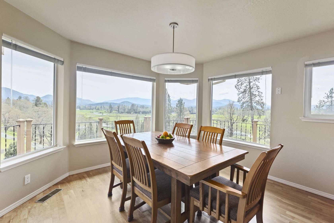
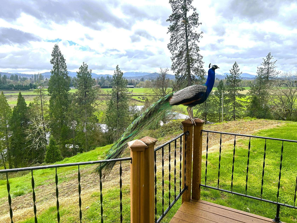
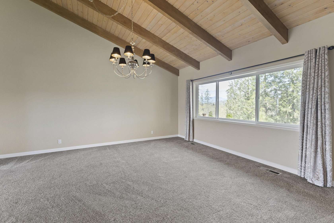
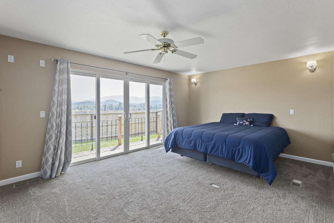
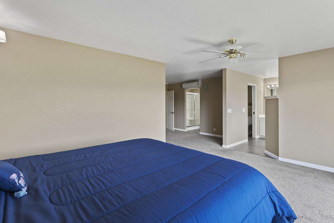
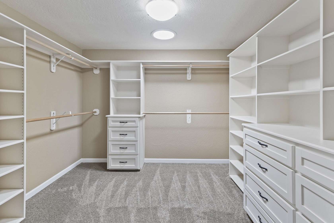
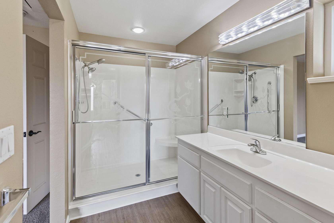
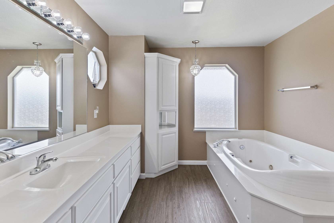
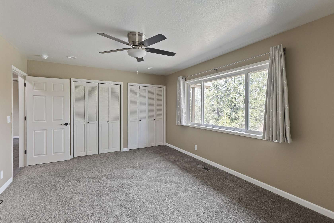
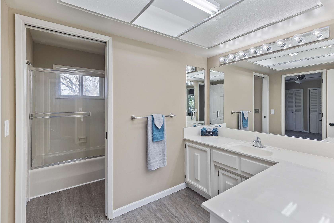
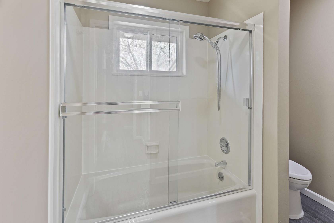
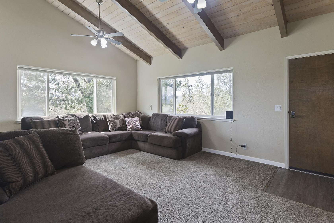
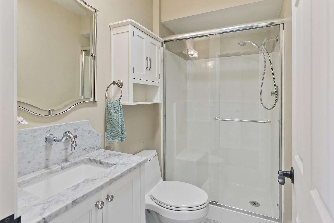
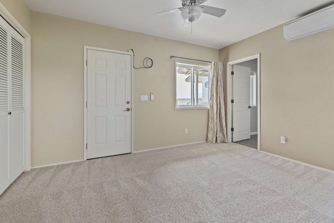
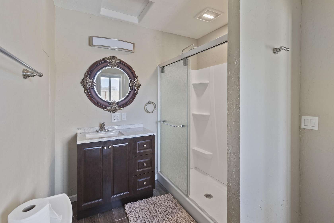
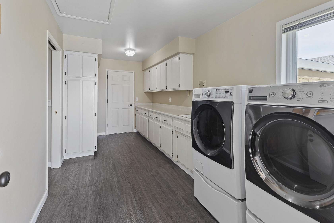
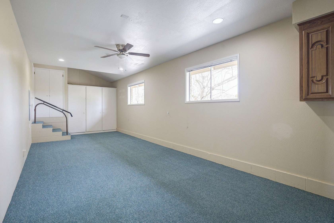
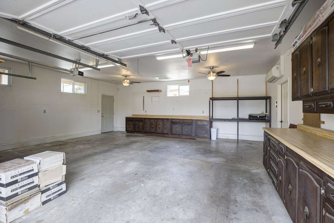
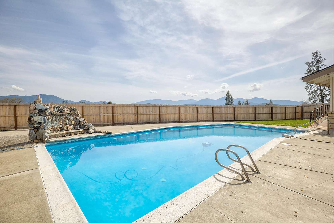
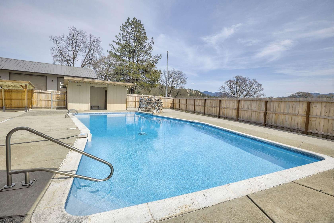
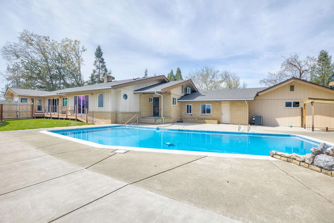
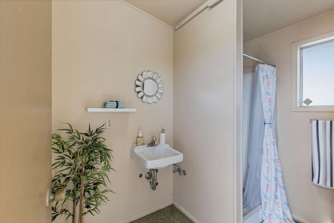
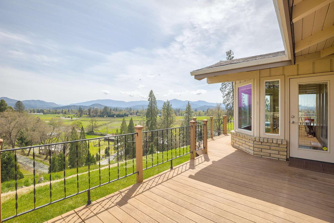
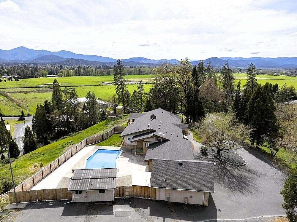
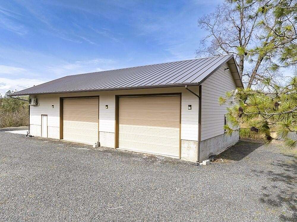
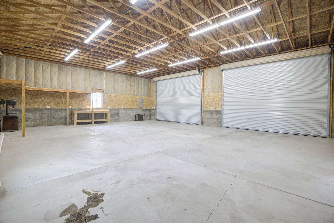
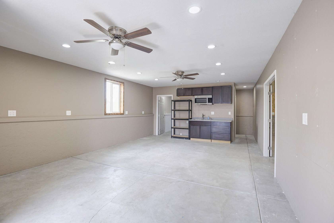
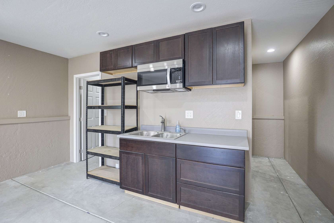
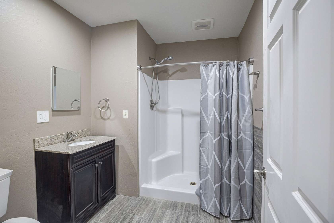
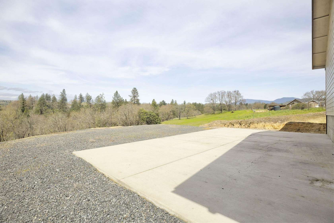
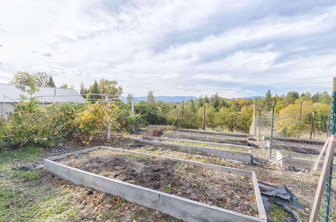
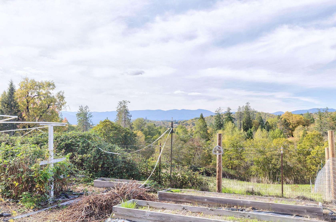
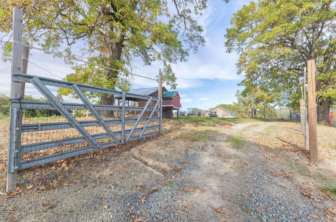
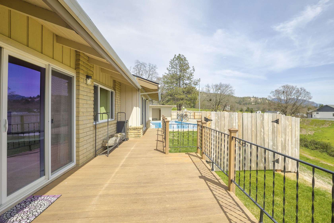
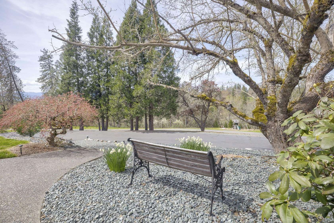
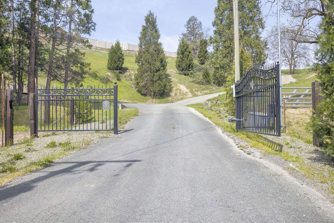
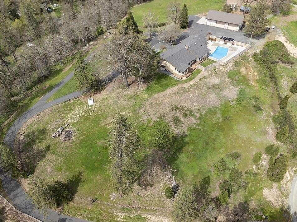
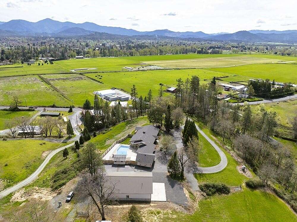
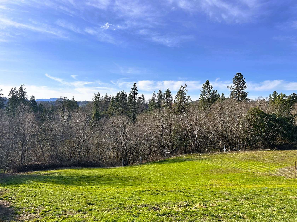
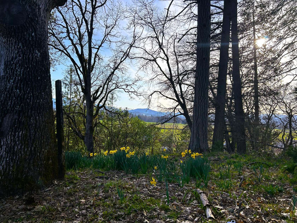
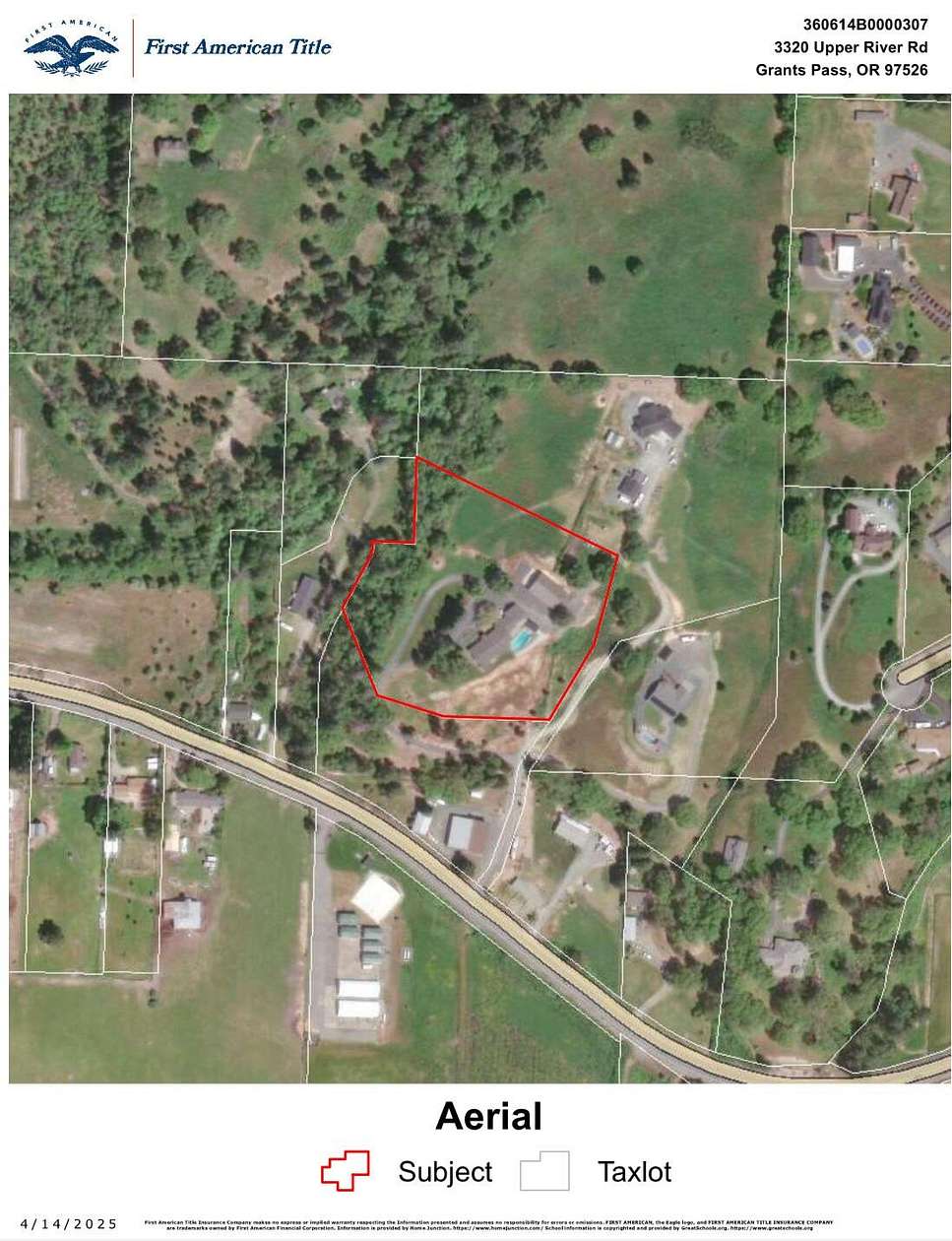
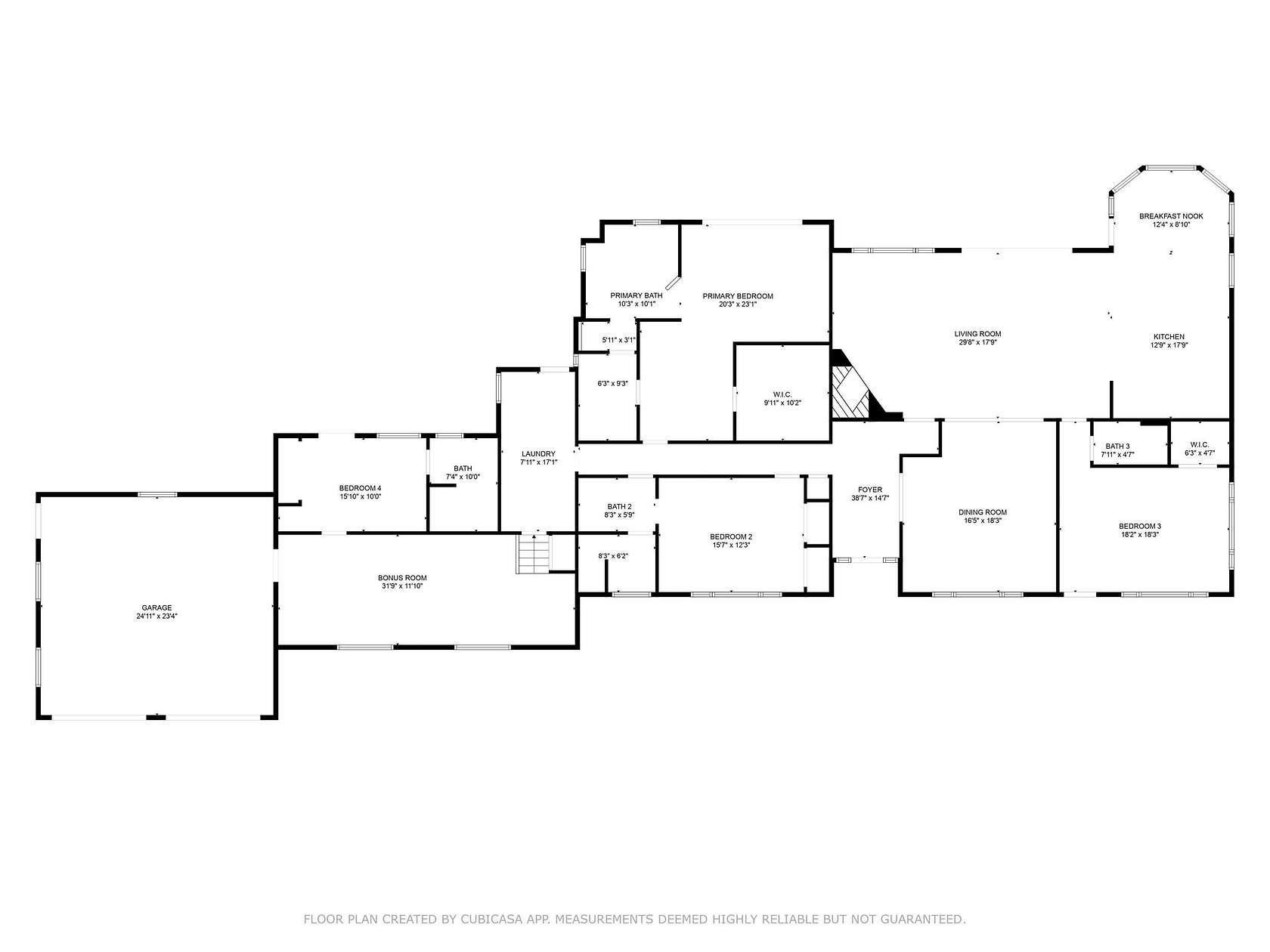





















































Spectacular Panoramic Valley Views surround this private 3,966 sf Estate. Home boasts 4 Bdrms w/ensuite Bathrms, In-Ground Pool, attached temp controlled 2Car Garage, & 2100 sf shop on 4.25 irrigated acres. Spacious Entry leads to the Open Floorplan w/Vaulted Beam ceilings in the Living & Dining Rooms, Large Kitchen w/custom pull-outs & Breakfast Nook. Expansive Windows throughout let in natural light & incredible views from all sides. Beautiful Pool was recently re-surfaced & surrounded by a new Privacy Fence featuring a designated freestanding full Bathrm, Lrg Patio area for Entertaining, Solar Heat & Stone Waterfall. The apprx. 2100 sf Double Bay Shop has 14ft ceilings, 16' x 12.5' RV Doors, 200amp service, plumbed w/air, & includes a temper controlled approx. 576 sf finished room/possible ADU w/bathrm, & kitchenette. Lrg chicken coup, garden area, green pastures, & mature fruit trees with established rberry vines make this an ideal hobby farm yet minutes to the Historic Downtown
Directions
Upper River Rd to address. Stay to the left and follow the paved drive after going through the gate.
Location
- Street Address
- 3320 Upper River Rd
- County
- Josephine County
- Elevation
- 1,001 feet
Property details
- Zoning
- Rr2 5; Rural Res 2 5 Ac
- MLS #
- SORMLS 220199439
- Posted
Property taxes
- 2024
- $3,149
Parcels
- R4002497
Detailed attributes
Listing
- Type
- Residential
- Subtype
- Single Family Residence
- Franchise
- Century 21 Real Estate
Lot
- Views
- Mountain, Panorama, Valley
Structure
- Style
- Contemporary
- Stories
- 1
- Materials
- Brick, Frame
- Roof
- Composition
- Cooling
- Ductless, Heat Pump
- Heating
- Ductless, Electric, Heat Pump, Wood
Exterior
- Parking
- Driveway, Garage, Gated, Heated, RV
Interior
- Rooms
- Bathroom x 5, Bedroom x 4, Bonus Room, Dining Room, Laundry, Living Room
- Floors
- Carpet, Hardwood, Laminate, Tile
- Appliances
- Cooktop, Dishwasher, Double Oven, Garbage Disposer, Microwave, Range, Refrigerator, Trash Compactor, Washer
- Features
- Ceiling Fan(s), Double Vanity, In-Law Floorplan, Kitchen Island, Open Floorplan, Soaking Tub, Solar Tube(s), Vaulted Ceiling(s)
Nearby schools
| Name | Level | District | Description |
|---|---|---|---|
| FT Vannoy Elem | Elementary | — | — |
| Fleming Middle | Middle | — | — |
| North Valley High | High | — | — |
Listing history
| Date | Event | Price | Change | Source |
|---|---|---|---|---|
| Apr 14, 2025 | New listing | $1,199,000 | — | SORMLS |