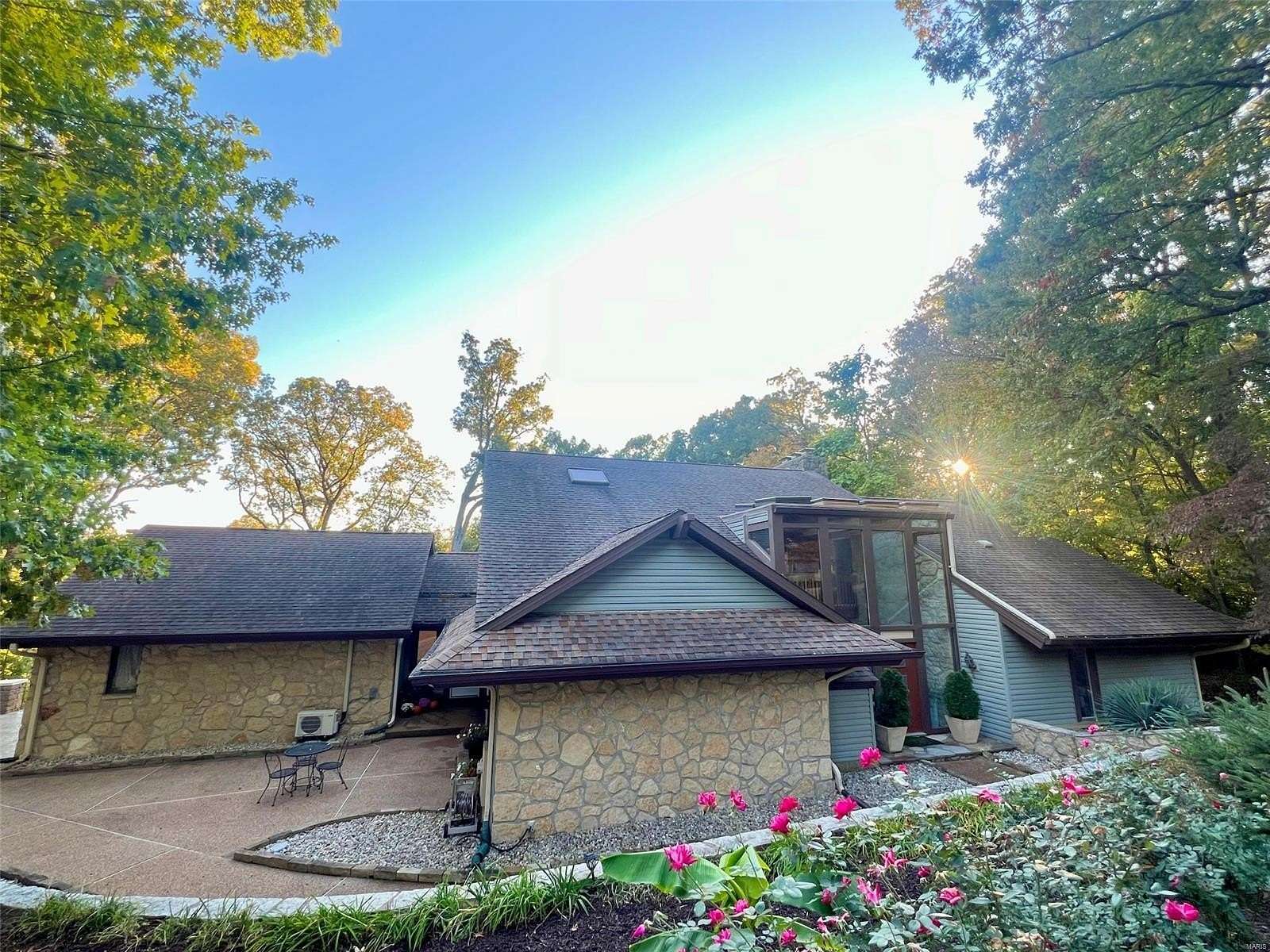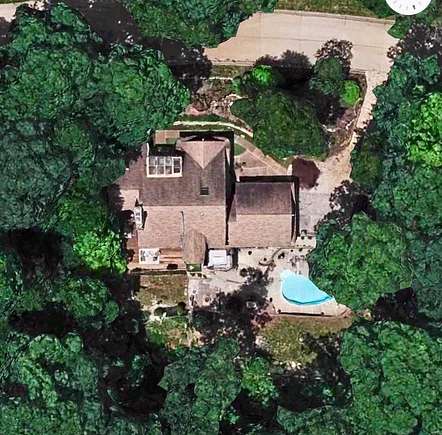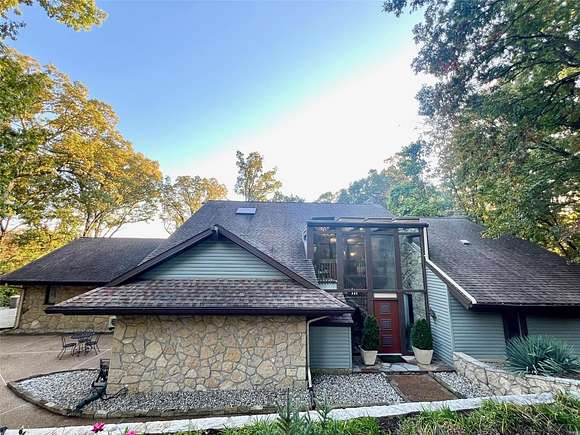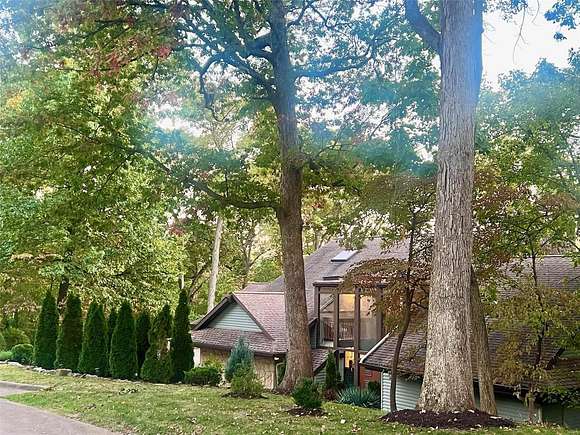Residential Land with Home for Sale in Godfrey, Illinois
3311 Whiteclif Ln Godfrey, IL 62035




































































































SEE LAST 2 PICS FOR MORE INFO. Major transformation for this one-of-a-kind vacation-like property nestled in the woods of Whiteclif near the scenic Great River Rd. Enhanced by many recent upgrades yet marked by unmistakable custom architecture, most notably a tall glass skylight facade opening to an atrium/fountain overlooked by a catwalk & accented by long wood beams. Impressive stone wall spans front to back, stretching to 24ft vaulted ceiling. Bright kitchen facelift w/ quartz island gas cooktop. 1400+ sf rebuilt tiered deck overlooks fenced backyard w/ saltwater pool & offers winter river views. Glass & natural light abound, including in primary bdrm suite, which features skylight, solatube, Onyx shower, jetted tub, marble bthrm floor, walk-in closet w/ 2nd laundry hookup, & sitting rm opening to observation deck. Remodeled walkout bsmnt w/ nonconforming 5th bdrm. Also new since '20: most flooring, 4 of 5 bathrooms (2 w/ custom marble showers), landscaping, & much more. Agent owned
Directions
GPS-friendly; IL-100 (Great River Rd) to Clifton Terrace Rd, left on Whiteclif Ln; IL-3 (W Delmar Ave) to Clifton Terrace Rd, right on Whiteclif Ln
Location
- Street Address
- 3311 Whiteclif Ln
- County
- Madison County
- Community
- Whiteclif Estates
- School District
- Alton DIST 11
- Elevation
- 541 feet
Property details
- MLS Number
- MARIS 24067580
- Date Posted
Property taxes
- 2023
- $9,512
Expenses
- Home Owner Assessments Fee
- $500 annually
Parcels
- 24-2-01-31-02-202-041
Legal description
WHITECLIF ESTATES LOT 17 354X318
Detailed attributes
Listing
- Type
- Residential
- Subtype
- Single Family Residence
- Franchise
- Coldwell Banker Real Estate
Structure
- Stories
- 1
- Materials
- Brick, Vinyl Siding
- Cooling
- Heat Pumps, Zoned A/C
- Heating
- Fireplace, Forced Air, Heat Pump, Zoned
Exterior
- Parking
- Attached Garage, Garage, Off Street, Oversized, Workshop
- Features
- Pool
Interior
- Room Count
- 13
- Rooms
- Basement, Bathroom x 5, Bedroom x 4
- Appliances
- Cooktop, Dishwasher, Double Oven, Dryer, Garbage Disposer, Gas Cooktop, Trash Compactor, Washer
- Features
- Carpets, Open Floorplan, Some Wood Floors, Vaulted Ceiling, Walk-In Closet(s), Window Treatments
Nearby schools
| Name | Level | District | Description |
|---|---|---|---|
| Alton Dist 11 | Elementary | Alton DIST 11 | — |
| Alton Dist 11 | Middle | Alton DIST 11 | — |
| Alton | High | Alton DIST 11 | — |
Listing history
| Date | Event | Price | Change | Source |
|---|---|---|---|---|
| Nov 4, 2024 | Under contract | $599,900 | — | MARIS |
| Nov 2, 2024 | New listing | $599,900 | — | MARIS |