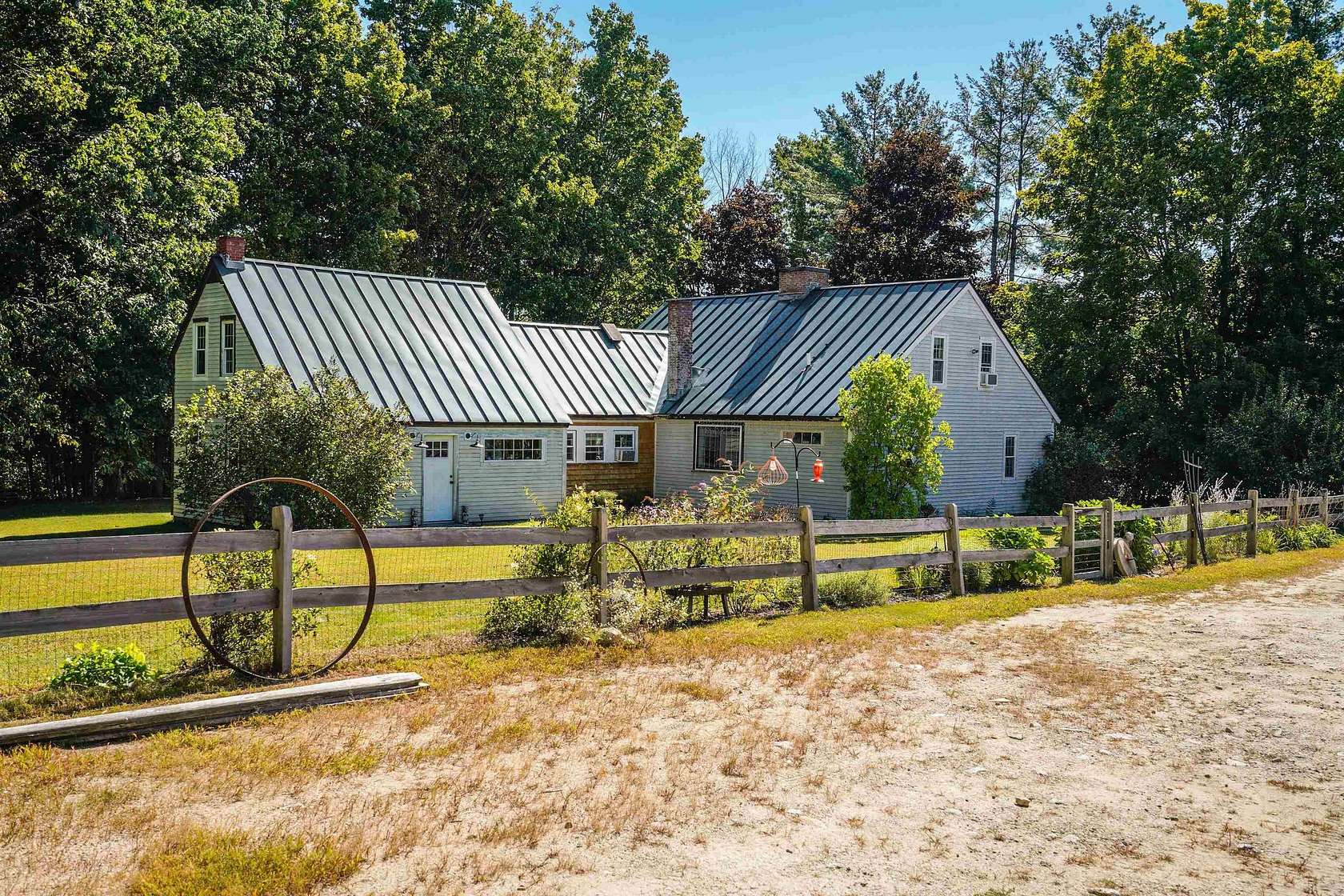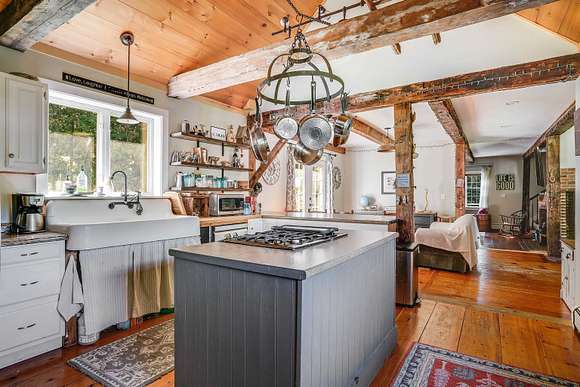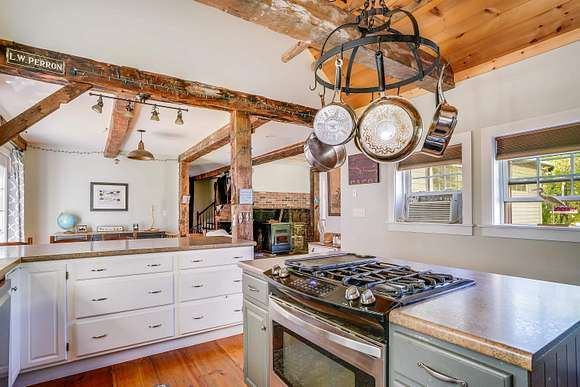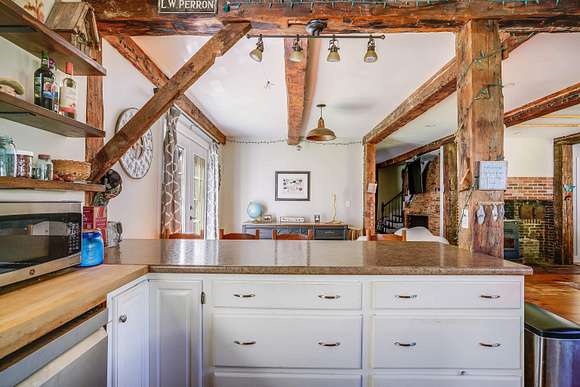Improved Mixed-Use Land for Sale in Henniker, New Hampshire
331 Weare Rd Henniker, NH 03242





















































Welcome to the only Henniker on Earth. This updated country Cape situated on 2 acres is beautiful inside and out. There are significant upgrades throughout this home that are not to be missed. Noteworthy upgrades include; energy efficient spray foam, new plumbing, new electrical and panel, standing seam roof and exterior siding. Step inside this home and you are met with the gorgeous post and beam kitchen. Modern stainless steel appliances. High cathedral ceilings and a wonderful open concept kitchen/dining. There are two bedrooms, a full bath, and washer/dryer on the first floor for easy accessibility. The floor to ceiling brick fireplace in the living room is picturesque. On the second floor you will find two additional bedrooms with an adjoining bathroom. Beyond the beautiful well maintained flat yard, you can take a stroll on the Contoocook Riverwalk which runs along the back side of this home. The most unique offering of this property is without question the accessory dwelling found in the massive barn. This rental unit has 2 bedrooms, 1.5 baths and provides a wonderful opportunity for an additional stream of passive income. If you need space for your NH toys- this home has ample space for them in the heated barn. Pats Peak is ONLY 1.5 miles away! New England College is just 1 Mile away! The possibilities are endless with this beautiful home. Open House 9/14 from 10am-12.
Directions
Follow NH- 114 N. Destination will be on right. Across the street from All in One Market.
Location
- Street Address
- 331 Weare Rd
- County
- Merrimack County
- School District
- Henniker SCH District SAU #24
- Elevation
- 427 feet
Property details
- Zoning
- Commercial Residential
- MLS Number
- NNEREN 5014033
- Date Posted
Property taxes
- 2023
- $9,411
Resources
Detailed attributes
Listing
- Type
- Residential
- Subtype
- Single Family Residence
- Franchise
- Realty ONE Group
Structure
- Stories
- 2
- Roof
- Metal
- Heating
- Baseboard, Stove
Exterior
- Parking Spots
- 3
- Parking
- Driveway, Garage, Heated
- Fencing
- Fenced, Partial
- Features
- Barn, Garden Space, Natural Shade, Outbuilding, Packing Shed, Partial Fence, Poultry Coop, Shed
Interior
- Room Count
- 8
- Rooms
- Basement, Bathroom x 2, Bedroom x 4
- Floors
- Wood
- Appliances
- Cooktop, Dishwasher, Dryer, Gas Cooktop, Refrigerator, Washer
- Features
- 1st Floor Bedroom, 1st Floor Full Bathroom, 1st Floor HRD Surfce Floor, 1st Floor Laundry, Bathroom W/Step-In Shower, Bathroom W/Tub, Ceiling Fan, Dining Area, Fireplace, Hearth, Kitchen Island, Natural Woodwork, Pulldown Attic, Soaking Tub, Stove-Pellet, Walk-In Closet, Wood Fireplace
Nearby schools
| Name | Level | District | Description |
|---|---|---|---|
| Henniker Community School | Elementary | Henniker SCH District SAU #24 | — |
| Henniker Community School | Middle | Henniker SCH District SAU #24 | — |
| John Stark Regional High SCH | High | Henniker SCH District SAU #24 | — |
Listing history
| Date | Event | Price | Change | Source |
|---|---|---|---|---|
| Nov 12, 2024 | Under contract | $625,000 | — | NNEREN |
| Nov 8, 2024 | Price drop | $625,000 | $25,000 -3.8% | NNEREN |
| Sept 12, 2024 | New listing | $650,000 | — | NNEREN |