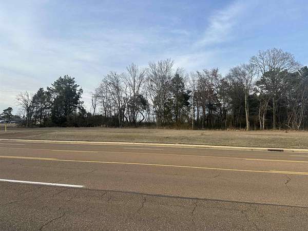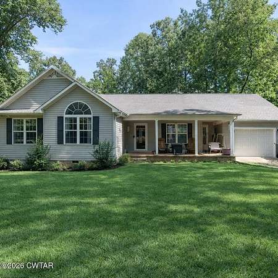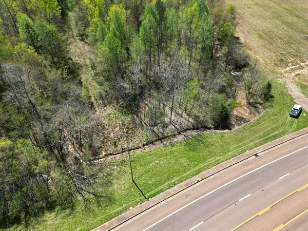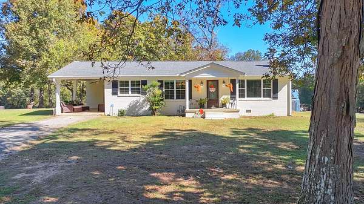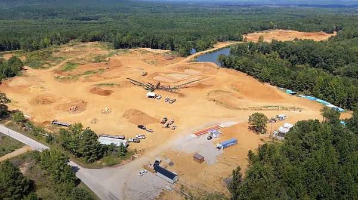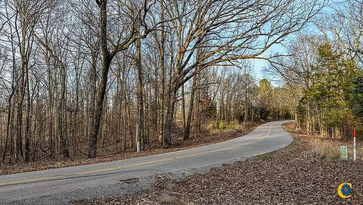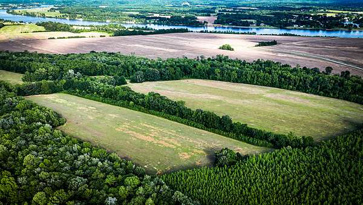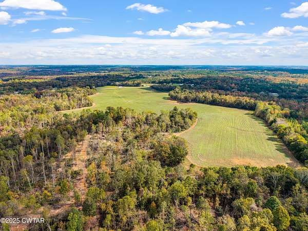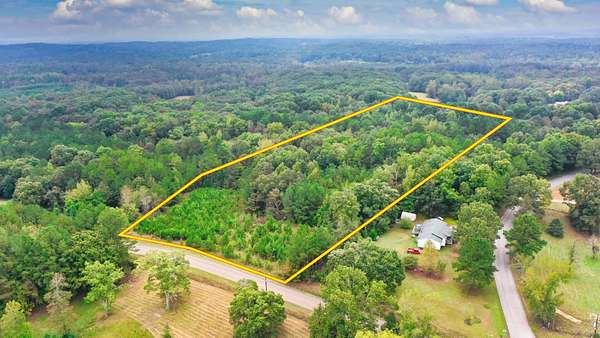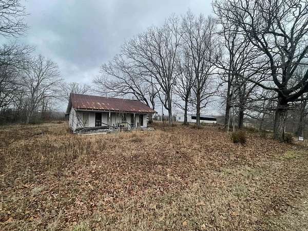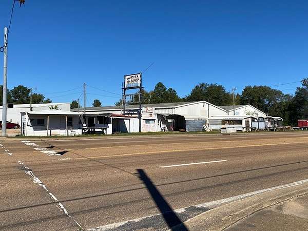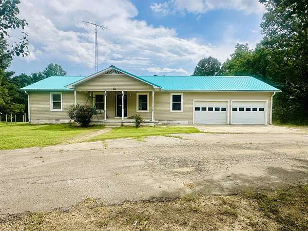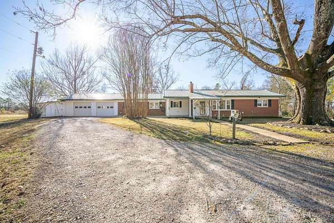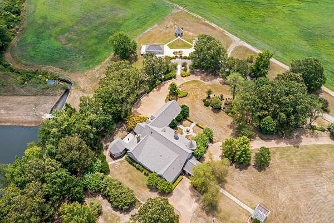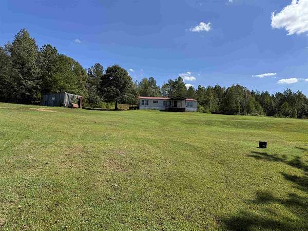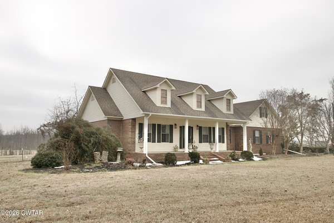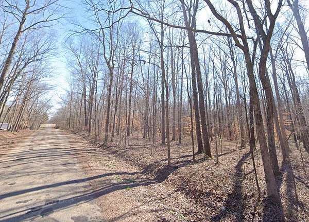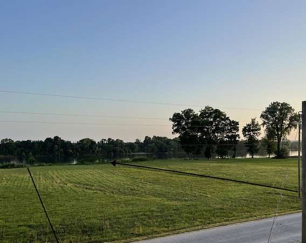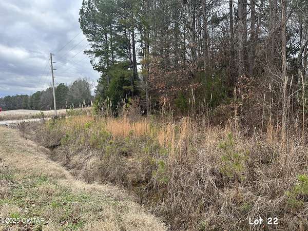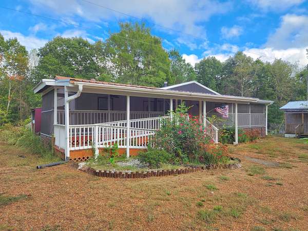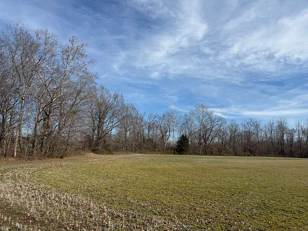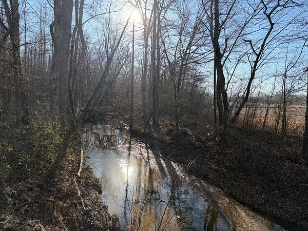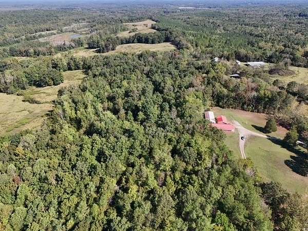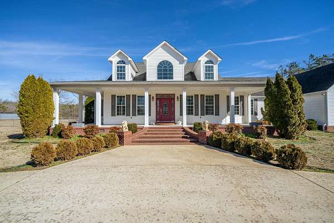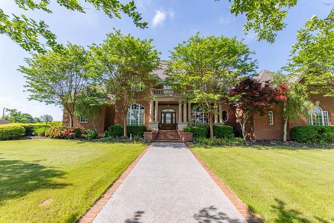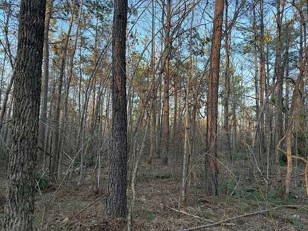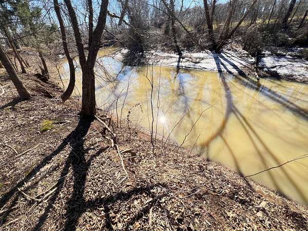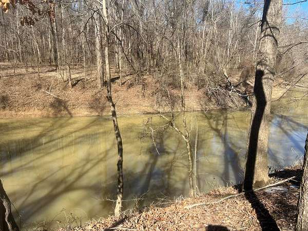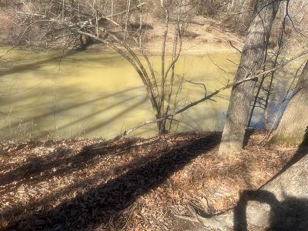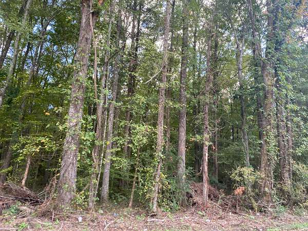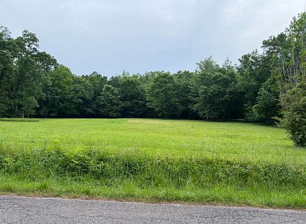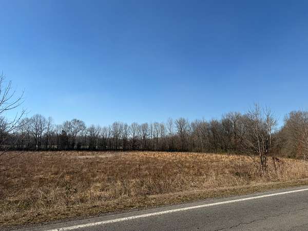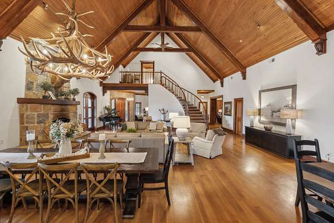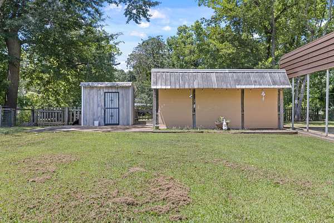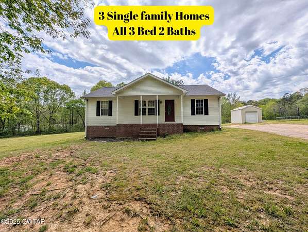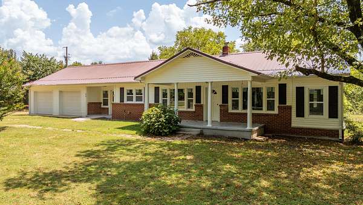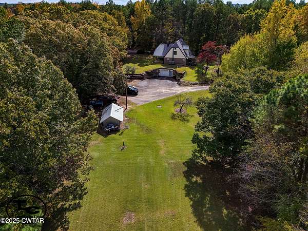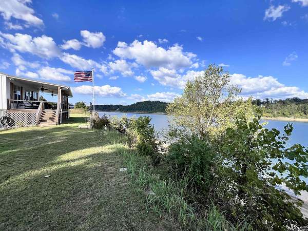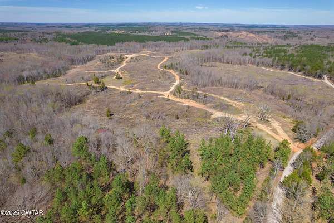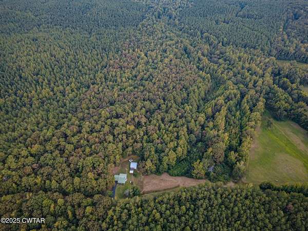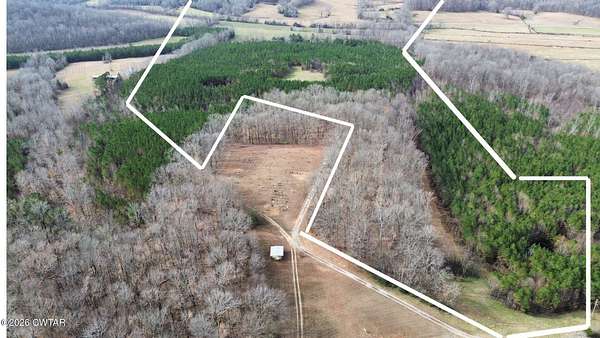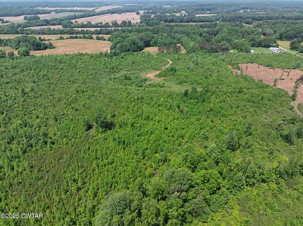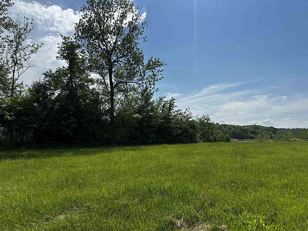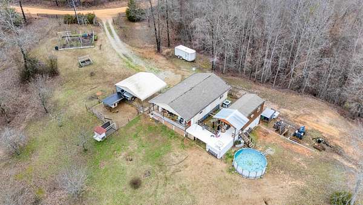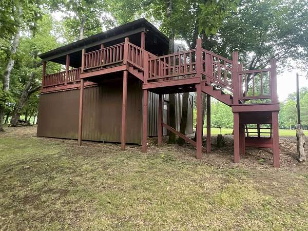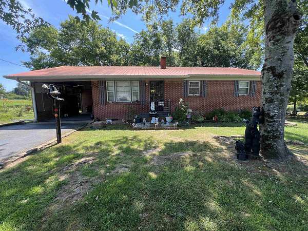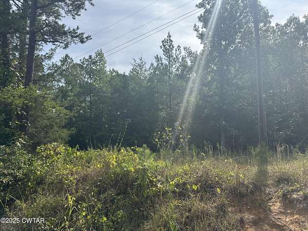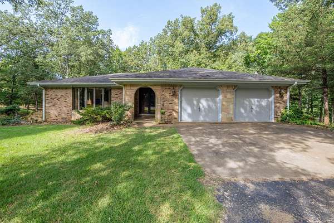Adamsville, TN land for sale
111 properties
Updated
$239,0000.94 acres
McNairy County
Adamsville, TN 38310
$237,0003.3 acres
Hardin County3 bd, 2 ba1,544 sq ft
Morris Chapel, TN 38361
$40,0005.14 acres
McNairy County
Adamsville, TN 38310
$499,00029.6 acres
Henderson County2 bd, 2 ba1,548 sq ft
Sardis, TN 38371
$10,300,000357 acres
Hardin County
Counce, TN 38376
$796,000199 acres
McNairy County
Finger, TN 38334
$390,000108 acres
Hardin County
Morris Chapel, TN 38361
$850,000149 acres
Chester County
Henderson, TN 38340
$94,99910.3 acres
Chester County
Henderson, TN
$185,00025.1 acres
Chester County
Enville, TN 38332
$490,0004.74 acres
Hardin County— sq ft
Crump, TN 38327
$199,9001.55 acres
McNairy County3 bd, 2 ba— sq ft
Adamsville, TN 38310
$419,9006.32 acres
McNairy County4 bd, 2 ba— sq ft
Stantonville, TN 38379
$3,900,000113 acres
McNairy County4 bd, 5 ba7,160 sq ft
Stantonville, TN 38379
$244,90017.8 acres
Henderson County4 bd, 2 ba— sq ft
Sardis, TN 38371
$525,00016.4 acres
McNairy County3 bd, 3 ba2,035 sq ft
Stantonville, TN 38379
$28,9004 acres
Hardin County
Milledgeville, TN 38359
$99,5001.4 acres
Hardin County
Crump, TN 38327
$9,9501 acre
McNairy County
Adamsville, TN 38310
$199,9008 acres
McNairy County3 bd, 2 ba1,456 sq ft
Adamsville, TN 38310
$149,99918.8 acres
McNairy County
Adamsville, TN 38310
$49,9995.4 acres
Hardin County
Morris Chapel, TN 38361
$59,9009.76 acres
Hardin County
Morris Chapel, TN 38361
$599,9006.72 acres
Hardin County4 bd, 3 ba— sq ft
Shiloh, TN 38376
$225,55045.1 acres
Chester County
Enville, TN 38332
$1,300,00024 acres
McNairy County4 bd, 5 ba4,784 sq ft
Stantonville, TN 38379
$99,99920 acres
Hardin County
Adamsville, TN 38310
$15,5000.49 acres
Hardin County
Adamsville, TN 38310
$15,5000.38 acres
Hardin County
Adamsville, TN 38310
$15,5000.34 acres
Hardin County
Adamsville, TN 38310
$29,9003.8 acres
Hardin County
Milledgeville, TN 38359
$175,00019 acres
McNairy County
Adamsville, TN 38310
$49,99913 acres
McNairy County
Milledgeville, TN 38359
$6,199,0001,117 acres
Hardin County
Shiloh, TN 38376
$89,9000.5 acres
Hardin County
Adamsville, TN 38310
$360,0005.52 acres
McNairy County3 bd, 2 ba3,438 sq ft
Adamsville, TN 38310
$289,9004.85 acres
Hardin County3 bd, 3 ba2,102 sq ft
Morris Chapel, TN 38361
$529,90063.8 acres
McNairy County4 bd, 3 ba2,824 sq ft
Finger, TN 38334
$42,5000.23 acres
Hardin County
Morris Chapel, TN 38361
$309,50091 acres
McNairy County
Bethel Springs, TN 38315
$149,900
Chester County
Enville, TN 38332
$369,900112 acres
McNairy County
Enville, TN 38332
$399,90098.2 acres
Chester County
Enville, TN 38332
$59,5000.57 acres
Hardin County
Crump, TN 38327
$995,000151 acres
Hardin County1 bd, 2 ba736 sq ft
Morris Chapel, TN 38361
$149,0002.6 acres
Hardin County1 bd, 1 ba— sq ft
Adamsville, TN 38310
$210,0001.5 acres
Hardin County3 bd, 1 ba1,189 sq ft
Crump, TN 38327
$244,90065.9 acres
Chester County
Henderson, TN 38340
$35,7507.44 acres
Chester County
Henderson, TN 38340
$429,0008.1 acres
Hardin County3 bd, 2 ba— sq ft
Savannah, TN 38372
1-50 of 111 properties

Based on information submitted to the MLS GRID as of Mar 1, 2026 7:00 am MT. All data is obtained from various sources and may not have been verified by broker or MLS GRID. Supplied Open House Information is subject to change without notice. All information should be independently reviewed and verified for accuracy. Properties may or may not be listed by the office/agent presenting the information. Some IDX listings have been excluded from this website. View more
