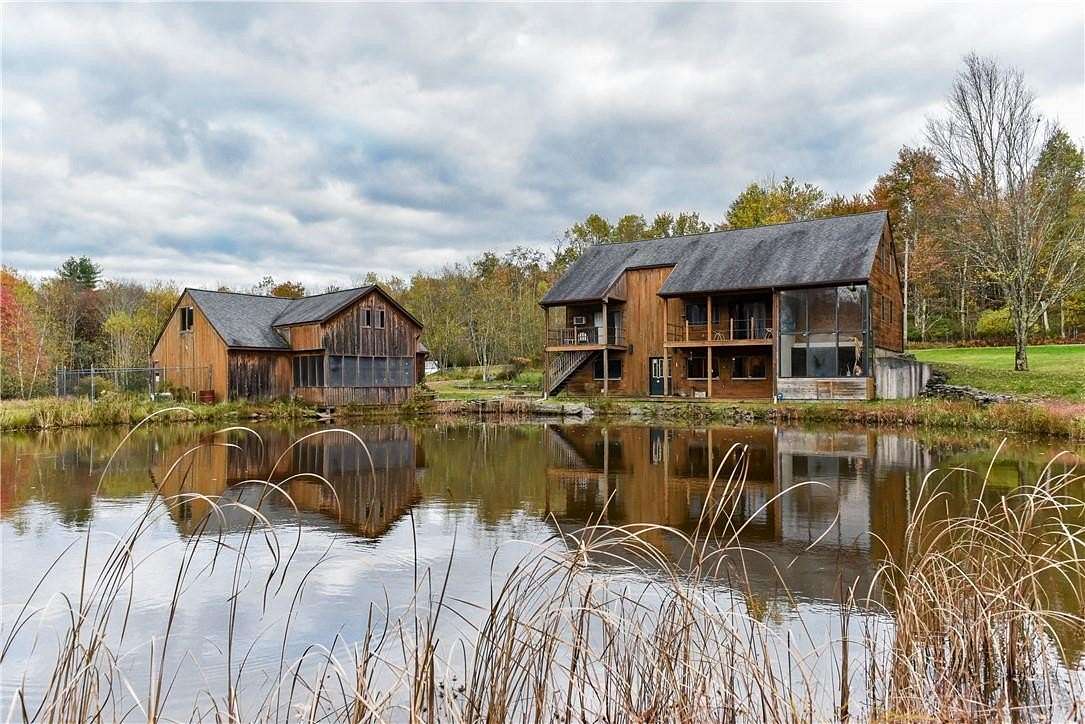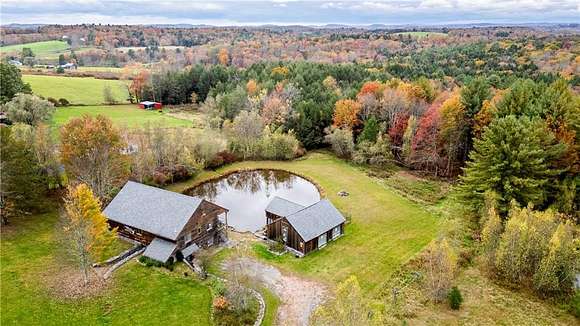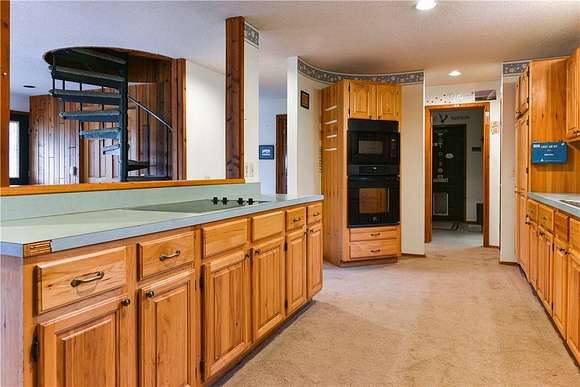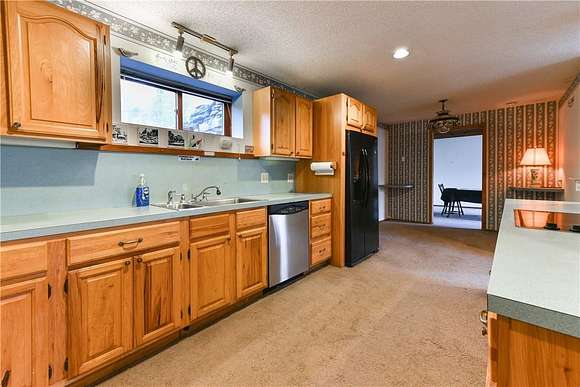Residential Land with Home for Sale in Swan Lake, New York
330 Laymon Rd Swan Lake, NY 12783































Minutes from Bethel Woods, this stylish fixer-upper is nestled onto 6+ lovely acres with a pond, a huge two bay/two story garage, and so much potential. The first level has tons of space for everyday living and entertaining, with a formal dining room, oversized living room and extra space for a den or office. Oversized windows keep the lovely pond and woods beyond always in sight. Upstairs you will find three bedrooms, two full baths and multiple balconies! The spacious two-story primary suite is complete with a dressing room, oversized tub, and a lofted area perfect for a cozy reading nook or wfh space. Outside the garage offers space for a workshop or studio and an entire second floor to transform into the auxiliary space you have been searching for! With more than 6 beautiful acres there is plenty of room to wander, start your dream garden, and spend leisurely days on the porch overlooking the pond. This property is conveniently situated 3 miles from historic Bethel Woods Performing Arts Center - making it easy to take advantage of this iconic venue's impressive lineup of concerts and events! Many fun towns like Callicoon, Livingston Manor, Jeffersonville, and Narrowsburg can all be found 12-30 minutes away with abundant options for dining, shopping and entertainment. The Delaware River is just 20 minutes away for canoe/kayak/raft adventures and it's under 100 minutes to NYC! Additional Information: Amenities:Dressing Area,ParkingFeatures:3 Car Detached,
Directions
From 17B turn onto Happy Ave, slight left to stay on Happy Ave, slight left to stay on Laymon.
Location
- Street Address
- 330 Laymon Rd
- County
- Sullivan County
- School District
- Sullivan West
- Elevation
- 1,355 feet
Property details
- MLS Number
- MLSLI H6335256
- Date Posted
Property taxes
- 2023
- $7,517
Parcels
- 2000-011-0-0001-024-005
Detailed attributes
Listing
- Type
- Residential
- Subtype
- Single Family Residence
Lot
- Views
- Water
- Features
- Waterfront
Structure
- Style
- Contemporary
- Materials
- Frame, Wood Siding
- Cooling
- Window Unit(s) A/C
- Heating
- Baseboard
Exterior
- Parking Spots
- 3
- Parking
- Driveway
- Features
- Balcony, Level, Part Wooded, Views
Interior
- Room Count
- 8
- Rooms
- Bathroom x 3, Bedroom x 3
- Floors
- Carpet
- Appliances
- Cooktop, Dishwasher, Dryer, Microwave, Refrigerator, Washer
- Features
- Ceiling Fan(s), Double Vanity, Eat-In Kitchen, First Floor Full Bath, High Ceilings, High Speed Internet, Kitchen Island, Open Kitchen, Pantry, Primary Bathroom, Security System
Nearby schools
| Name | Level | District | Description |
|---|---|---|---|
| Sullivan West Elementary | Elementary | Sullivan West | — |
| Sullivan West High School At Lake Huntington | Middle | Sullivan West | — |
| Sullivan West High School | High | Sullivan West | — |
Listing history
| Date | Event | Price | Change | Source |
|---|---|---|---|---|
| Jan 9, 2025 | Price drop | $625,000 | $25,000 -3.8% | MLSLI |
| Nov 7, 2024 | New listing | $650,000 | — | MLSLI |