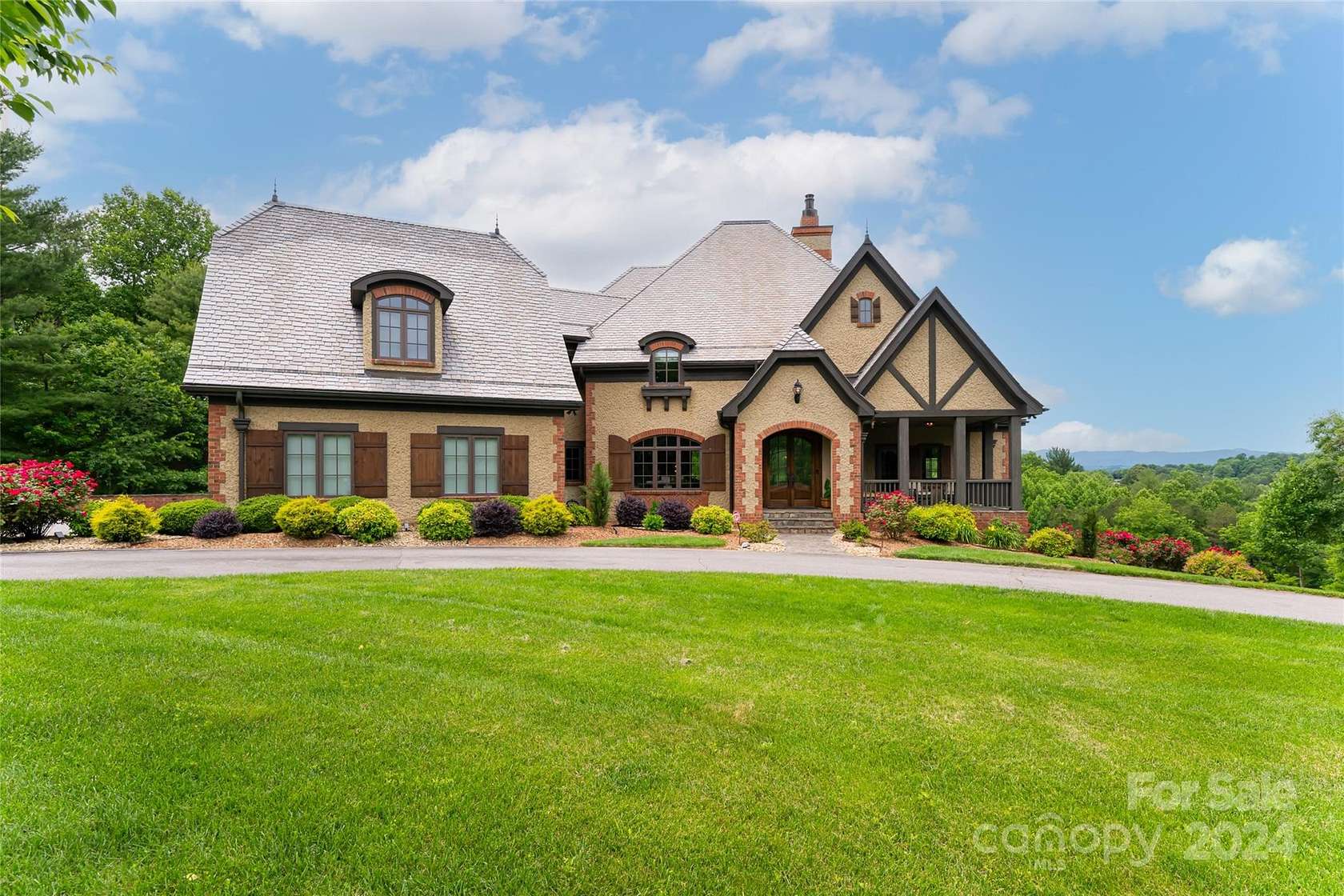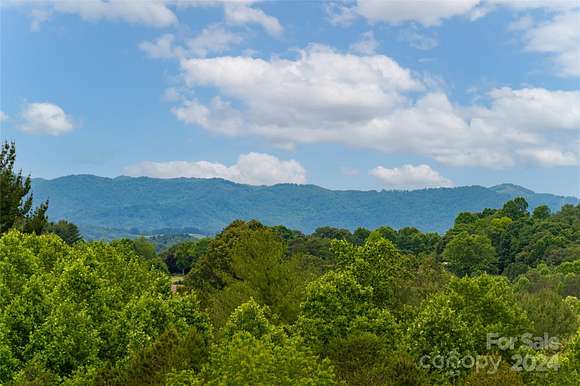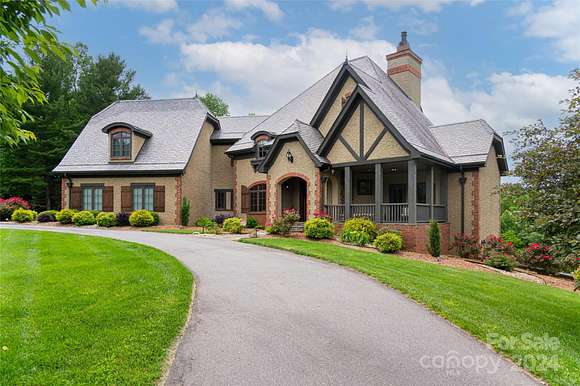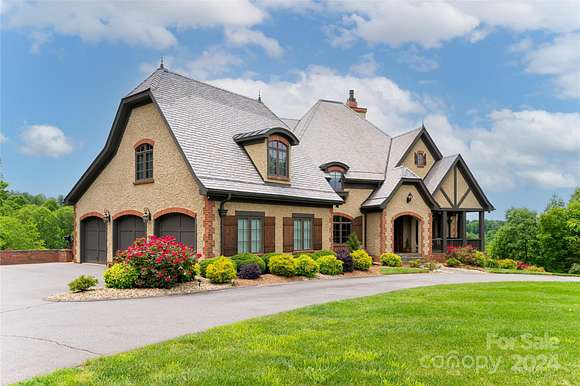Land with Home for Sale in Asheville, North Carolina
33 Walnut Grove Ln Asheville, NC 28806

















































Welcome to 33 Walnut Grove Lane, a stunning Tudor home, blending modern comfort with classic charm in a peaceful and private gated neighborhood. Nestled on 10 private acres, just 8 miles to the center of downtown Asheville, you'll find this beautiful Tudor style home with pebbledash siding, half-timbering and multiple gable roofs. The bright living room with a cozy fireplace, formal dining room, and versatile den provide ample space for relaxation and productivity. The gourmet kitchen boasts granite countertops, stainless steel appliances, custom coffee station, and breakfast nook. The finished basement includes a recreation room, adding extra space for entertainment. Outdoor living is enhanced by multiple outdoor seating areas, a beautifully landscaped backyard, and incredibly expansive views. The attached, pristine three-car garage offers additional storage. Situated on a 10-acres with mature trees and rolling hills, this home provides privacy and a serene atmosphere. No Storm Damage
Directions
From Patton Ave, take New Leicester Hwy to right on Mount Carmel Rd. Left on Old Leicester Hwy and slight left on Foster Estates Dr. Turn right onto Plantation Dr., enter gate code and proceed into Walnut Grove Plantation. Left on Walnut Grove Ln. House is on the right.
Location
- Street Address
- 33 Walnut Grove Ln
- County
- Buncombe County
- Community
- Walnut Grove Plantation
- Elevation
- 2,106 feet
Property details
- Zoning
- OU
- MLS Number
- CMLS 4146928
- Date Posted
Expenses
- Home Owner Assessments Fee
- $300 annually
Parcels
- 9710-65-6570-00000
Legal description
DEED DATE:10/23/2020 DEED:5967-1728 SUBDIV:WALNUT GROVE PLANTATION LOT:TR 7 PLAT:0070-0127
Resources
Detailed attributes
Listing
- Type
- Residential
- Subtype
- Single Family Residence
Structure
- Style
- Tudor
- Materials
- Brick
- Heating
- Forced Air, Heat Pump
Exterior
- Parking
- Attached Garage, Driveway, Garage
- Fencing
- Fenced
- Features
- Fencing, Rolling Slope, Views
Interior
- Rooms
- Basement, Bathroom x 4, Bedroom x 4
- Appliances
- Dishwasher, Dryer, Freezer, Garbage Disposer, Microwave, Refrigerator, Washer, Washer/Dryer Combo
Nearby schools
| Name | Level | District | Description |
|---|---|---|---|
| West Buncombe/Eblen | Elementary | — | — |
| Clyde A Erwin | Middle | — | — |
| Clyde A Erwin | High | — | — |
Listing history
| Date | Event | Price | Change | Source |
|---|---|---|---|---|
| Jan 6, 2025 | Under contract | $2,399,000 | — | CMLS |
| Sept 14, 2024 | Price drop | $2,399,000 | $100,000 -4% | CMLS |
| June 8, 2024 | New listing | $2,499,000 | — | CMLS |