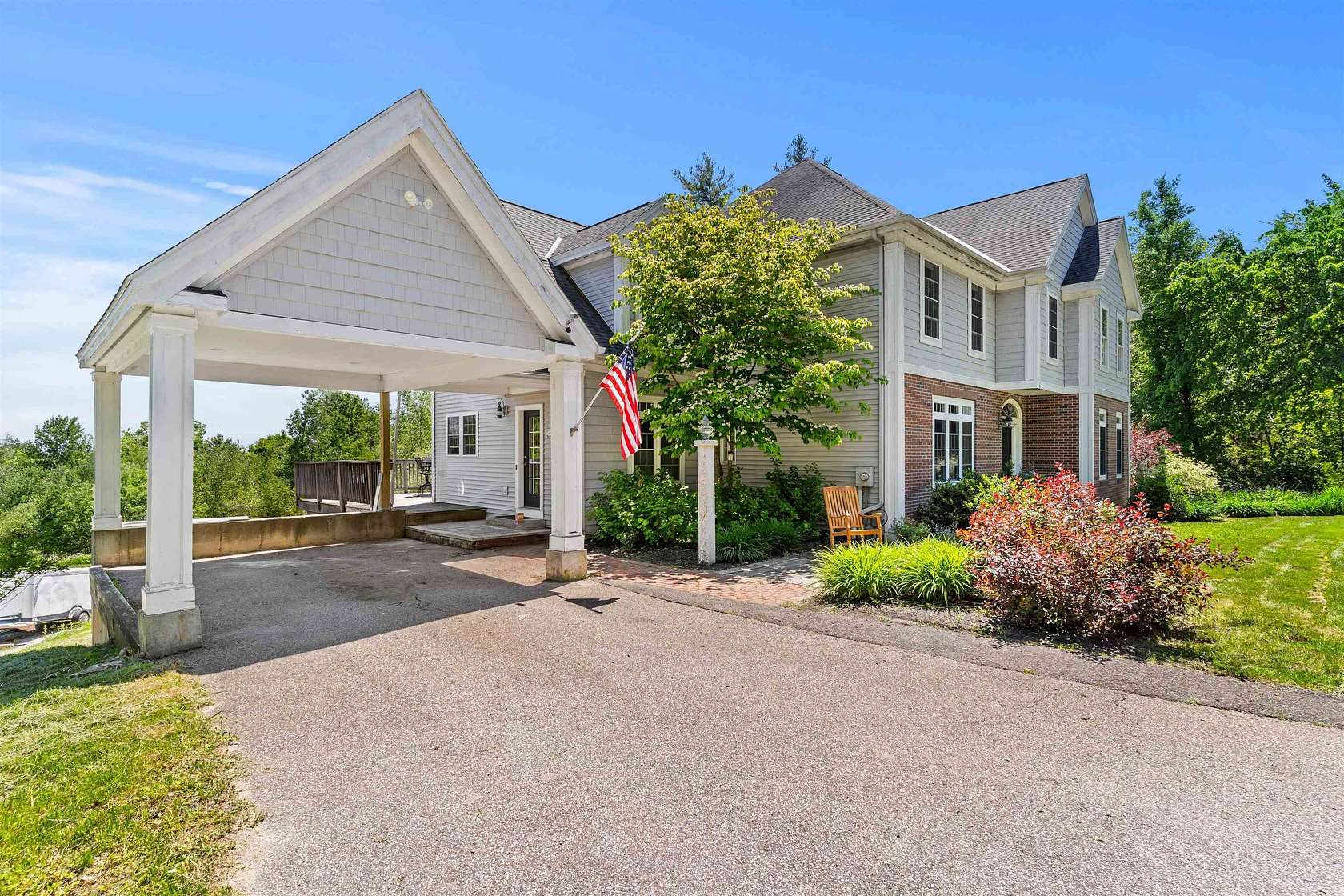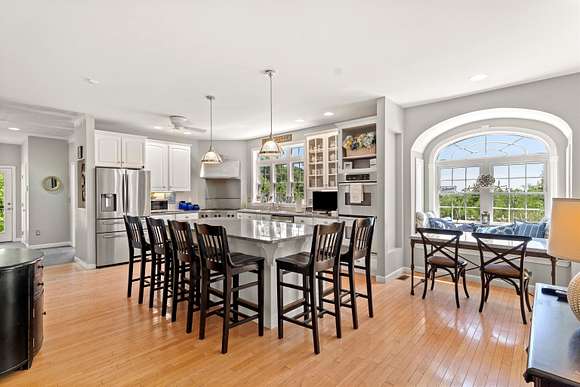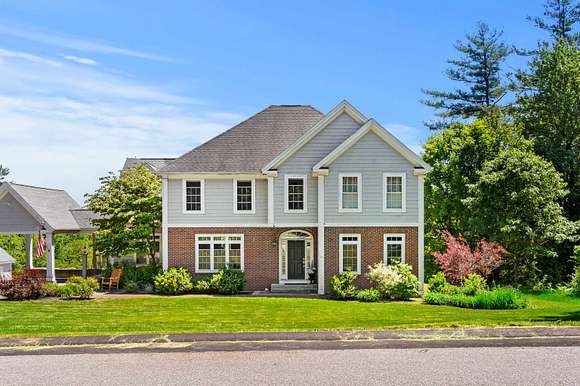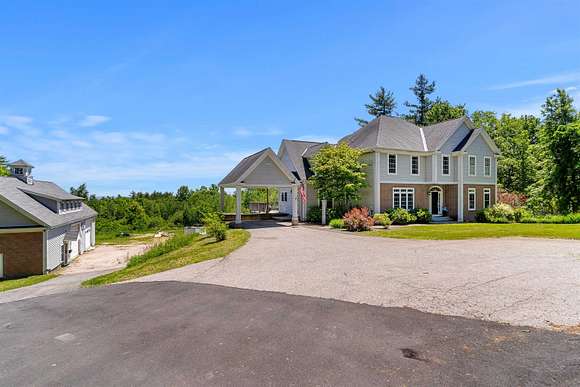Residential Land with Home for Sale in Goffstown, New Hampshire
33 Shirley Hill Rd Goffstown, NH 03045









































Motivated Sellers! For the first time ever, this beautiful custom built home with breath taking views is available! If you appreciate the detail in fine craftmanship, then you will surely fall in love with the tray ceilings, curved walls, soaring cathedral ceilings and a well thought out floor plan. The first floor features an open concept kitchen with an enormous island for entertaining all your guests, a butler's pantry, office, dining room, laundry room, and a gorgeous living room filled with natural light. Upstairs you will find 2 large bedrooms with a connecting jack and jill bathroom. The primary bedroom features a walk-in closet, ensuite bathroom with a soaking tub overlooking a beautiful view! There is also a walk-up attic with another room which would be great for an additional office space, or gym. This home has hardwood flooring throughout, central air, and central vac! Outside you will discover the ultimate "MAN CAVE" which has an enormous 2 car garage that could fit up to 4 cars/toys, a loft and a workshop! This property is priced BELOW assessed value as there are a few projects that need to be completed. This is a wonderful place to call HOME! Agents, please see remarks.
Property details
- County
- Hillsborough County
- School District
- Goffstown SCH Dsct SAU #19
- Zoning
- A
- Elevation
- 705 feet
- MLS Number
- NNEREN 4998979
- Date Posted
Parcels
- 06083-2-66-2
Property taxes
- 2023
- $17,278
Detailed attributes
Listing
- Type
- Residential
- Subtype
- Single Family Residence
- Franchise
- Coldwell Banker Real Estate
Structure
- Stories
- 3
- Roof
- Shingle
- Cooling
- Central A/C
- Heating
- Baseboard, Forced Air
Exterior
- Parking
- Garage, Paved or Surfaced
Interior
- Room Count
- 9
- Rooms
- Basement, Bathroom x 4, Bedroom x 3
- Floors
- Hardwood, Tile
- Appliances
- Cooktop, Dishwasher, Double Oven, Gas Cooktop, Refrigerator, Washer
- Features
- 1st Floor Bedroom, 1st Floor Laundry, Cathedral Ceiling, Central Vacuum, Dining Area, Fireplace, Gas Fireplace, Kitchen Island, Kitchen/Dining, Natural Light, Primary BR W/ Ba, Soaking Tub, Walk-In Pantry, Wet Bar
Nearby schools
| Name | Level | District | Description |
|---|---|---|---|
| Bartlett Elementary | Elementary | Goffstown SCH Dsct SAU #19 | — |
| Mountain View Middle School | Middle | Goffstown SCH Dsct SAU #19 | — |
| Goffstown High School | High | Goffstown SCH Dsct SAU #19 | — |
Listing history
| Date | Event | Price | Change | Source |
|---|---|---|---|---|
| Aug 15, 2024 | Under contract | $899,000 | — | NNEREN |
| June 17, 2024 | New listing | $899,000 | — | NNEREN |