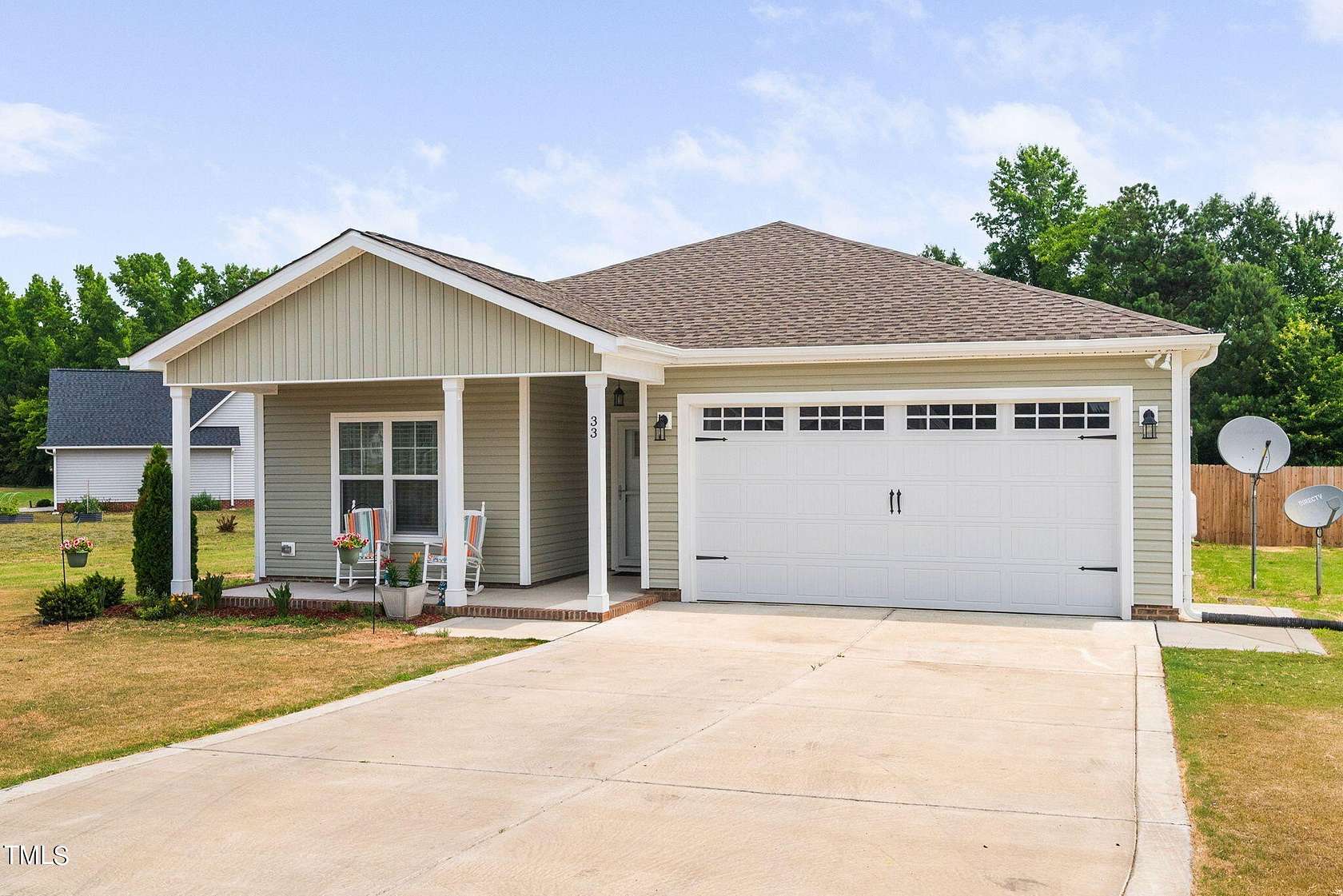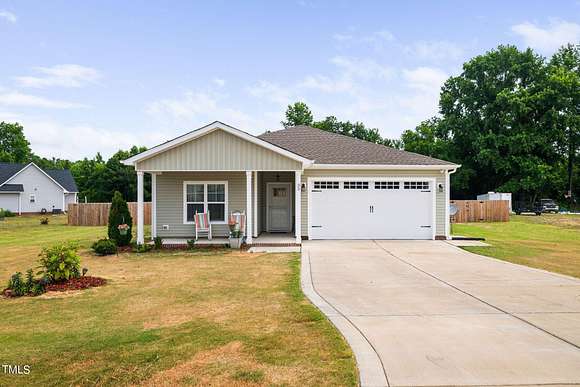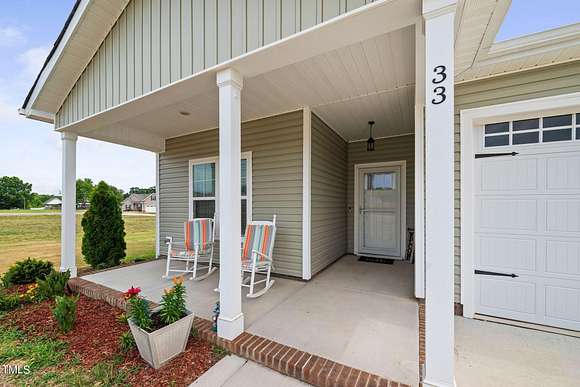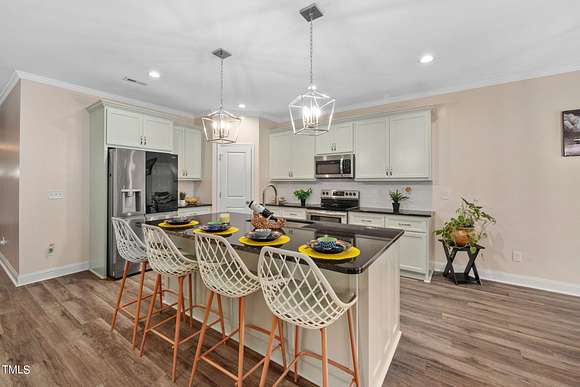Residential Land with Home for Sale in Erwin, North Carolina
33 Hawks Croft Ct Erwin, NC 28339




























Ready for MOVE IN RANCH home built in 2022! Sits on a large newly fenced private .88 acres. Inviting rocking chair front porch leads to an open floor plan! Large kitchen island w/granite countertops, SS appliances, pantry, soft close cabinets. LVP flooring throughout. 3 bedroom w/ 4th flex room. Screened in porch opens to patio area and huge yard! Looking to relax away from the hustle and bustle yet want easy access to major highways and cities? THIS is the home for you! Located in the up and coming Harnett County! Conveniently located between Raleigh and Fayetteville 20 minutes from 1-40 and ONLY 4 miles from Campbell University!
Seller is offering a 1/0 rate buydown, lowering the buyer's interest rate by 1% for the first year of the loan. Additionally, buyers who choose the seller's preferred lender may qualify for a first-time home buyer grant to help with closing costs or a 2/1 lender rate buydown, lowering the rate by 2% the first year and 1% the second year of the loan --saving buyers thousands of dollars!
Location
- Street Address
- 33 Hawks Croft Ct
- County
- Harnett County
- Community
- Wildwood
- Elevation
- 194 feet
Property details
- MLS Number
- DMLS 10055841
- Date Posted
Property taxes
- 2023
- $2,002
Expenses
- Home Owner Assessments Fee
- $28 monthly
Parcels
- 070588 0077 09
Legal description
Lot#9 Wildwood S/D Map#2021-431
Detailed attributes
Listing
- Type
- Residential
- Subtype
- Single Family Residence
Structure
- Style
- Craftsman
- Materials
- Brick, Vinyl Siding
- Roof
- Shingle
- Heating
- Fireplace, Heat Pump
Exterior
- Parking Spots
- 4
- Parking
- Driveway, Garage
- Fencing
- Fenced
- Features
- Back Yard, Covered, Fenced Yard, Front Porch, Front Yard, Landscaped, Level, Patio, Porch, Private, Rectangular Lot
Interior
- Room Count
- 13
- Rooms
- Bathroom x 2, Bedroom x 3, Dining Room, Family Room, Kitchen, Laundry
- Floors
- Tile, Vinyl
- Appliances
- Dishwasher, Microwave, Washer
- Features
- Double Vanity, Eat-In Kitchen, Entrance Foyer, Granite Counters, Kitchen Island, Kitchen/Dining Room Combination, Open Floorplan, Pantry, Recessed Lighting, Separate Shower, Shower Only, Smooth Ceilings, Soaking Tub, Storage, Walk-In Closet(s), Walk-In Shower
Nearby schools
| Name | Level | District | Description |
|---|---|---|---|
| Harnett - Buies Creek | Elementary | — | — |
| Harnett - Coats - Erwin | Middle | — | — |
| Harnett - Triton | High | — | — |
Listing history
| Date | Event | Price | Change | Source |
|---|---|---|---|---|
| Jan 30, 2025 | Price drop | $323,000 | $500 -0.2% | DMLS |
| Jan 2, 2025 | Price drop | $323,500 | $1,500 -0.5% | DMLS |
| Oct 2, 2024 | New listing | $325,000 | — | DMLS |
Payment calculator
