Residential Land with Home for Sale in Defiance, Missouri
33 Greenview Dr Defiance, MO 63341
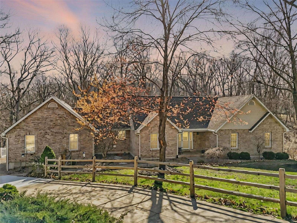
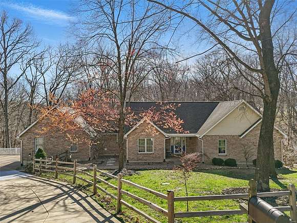
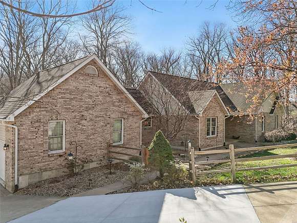
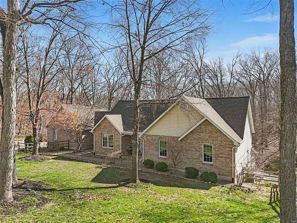
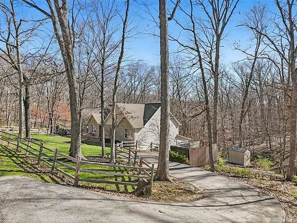
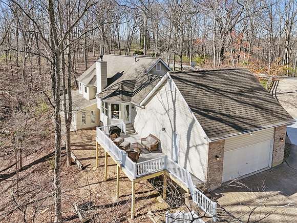
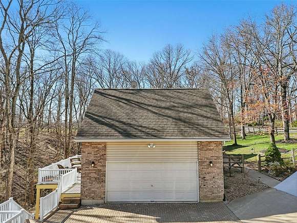
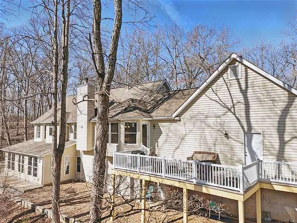
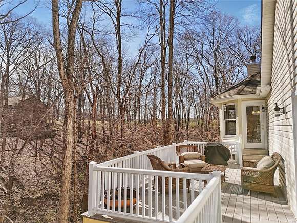
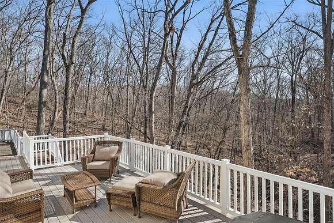
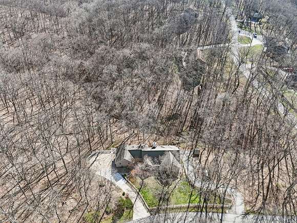
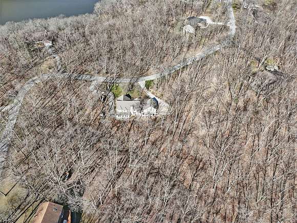
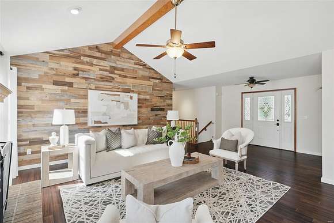
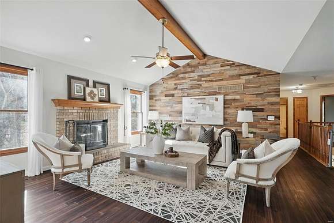
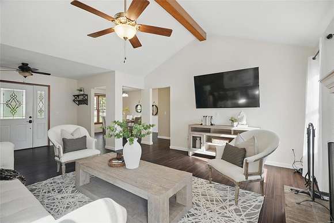
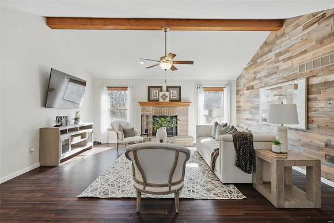
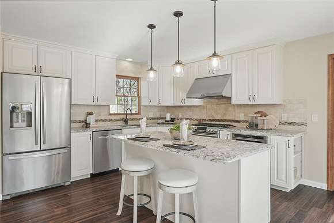
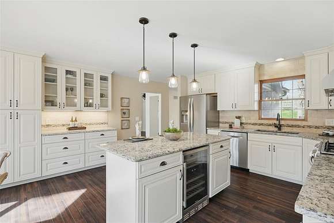
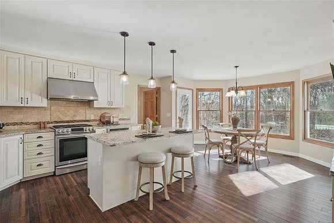
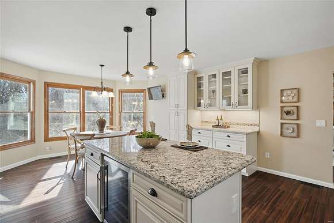
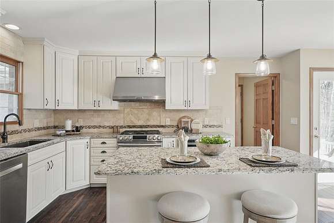
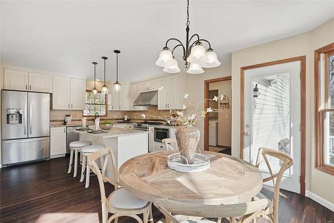
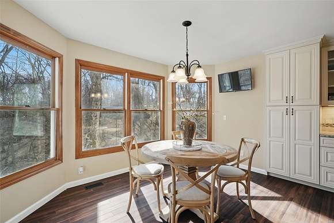
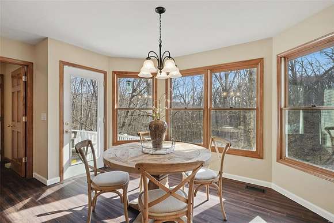
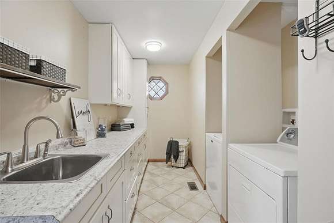
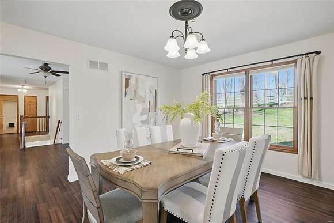
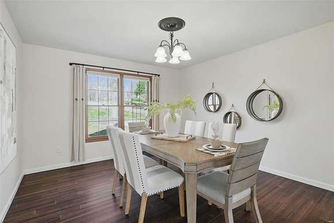
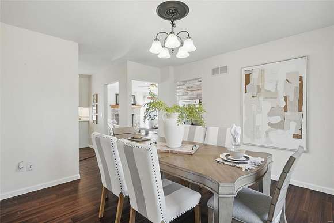
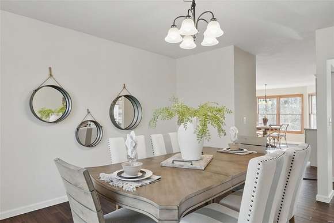
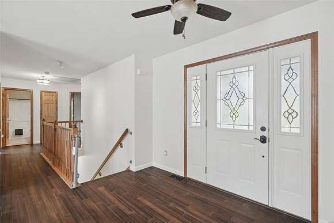
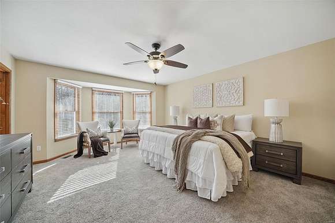
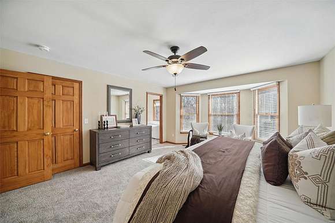
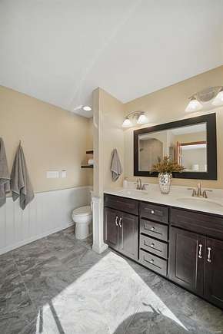
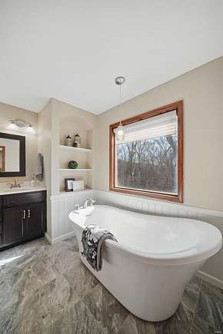
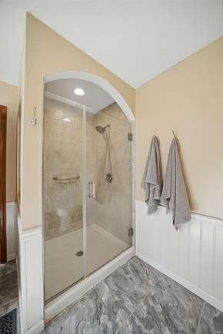
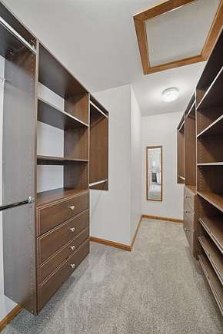
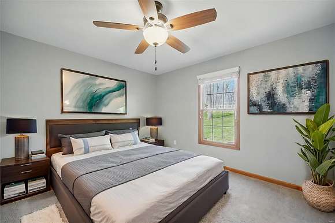
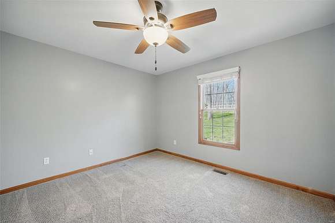
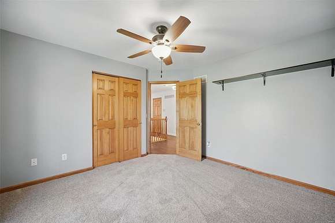
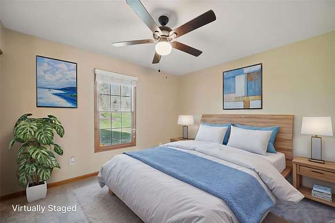
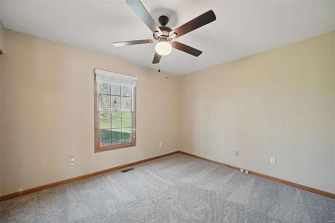
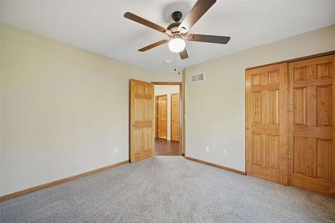
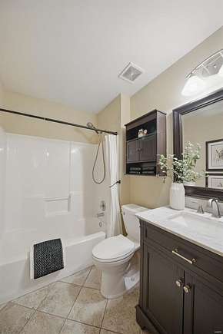
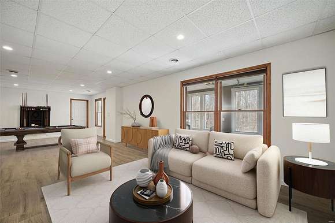
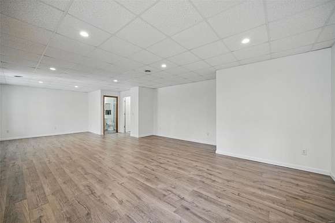
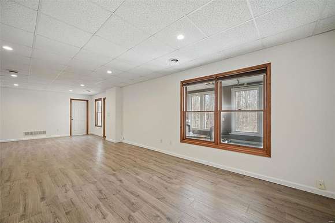
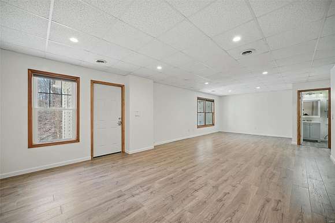
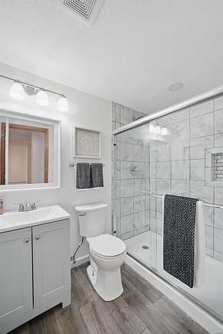
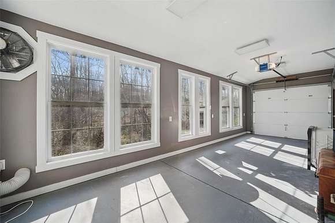
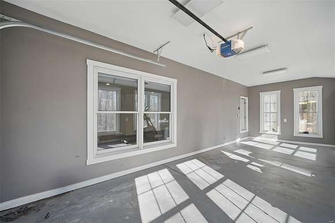
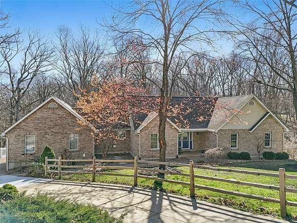
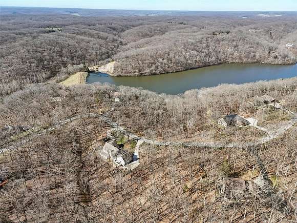
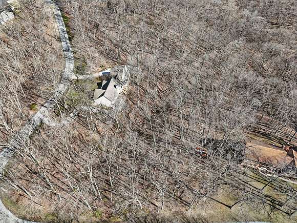
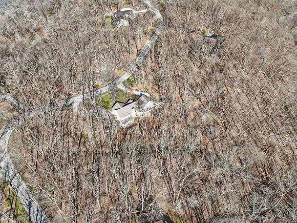
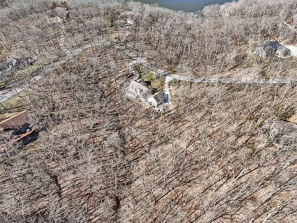
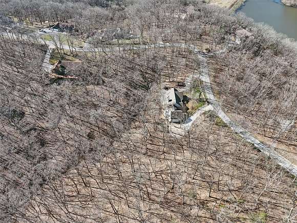
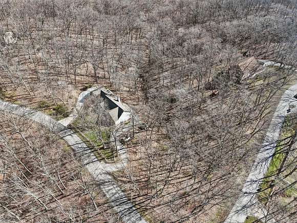

Welcome to Callaway Farms in Defiance! This charming ranch-style home is situated on a tranquil 3-acre wooded lot, offering a peaceful, park-like setting. Spoil yourself with a beautifully updated chefs kitchen, large living room with wood burning fireplace, and engineered hardwood floors. Entertain your family and friends with a formal dining room and finished lower level rec room with full bath. Large bedrooms and updated bathrooms add to the elegance of this beautiful home while offering a composite deck and irrigation system. Bonus feature includes a separate attached and fully finished garage perfect for an additional vehicle, boat, sided by side, or personal gym / flex room. Off of the oversized side entry garage is a large main floor laundry room with additional storage and sink. This property is in a prime location minutes from parks and wineries, providing both serenity and convenience and in a fantastic school district. This is a must see property, enjoy your showing!
Directions
GPS Friendly, Please make sure street in GPS says Green View Dr. vs Greenview Dr. From Highway D to Left on Callaway Fork Rd to Right on Jacks Cabin Dr. then stay right on Woodbridge Dr then Green View Dr. House is on the left.
Location
- Street Address
- 33 Greenview Dr
- County
- Saint Charles County
- Community
- Callaway Farms #2
- School District
- Francis Howell R-III
- Elevation
- 656 feet
Property details
- MLS #
- MARIS 25018890
- Posted
Property taxes
- 2024
- $5,646
Expenses
- Home Owner Assessments Fee
- $500 annually
Parcels
- 3-0071-5374-00-0072.0000000
Legal description
CALLAWAY FARMS #2 LOT 72
Detailed attributes
Listing
- Type
- Residential
- Subtype
- Single Family Residence
- Franchise
- Real Living
Structure
- Style
- Ranch
- Stories
- 1
- Materials
- Vinyl Siding
- Cooling
- Attic Fan, Ceiling Fan(s)
- Heating
- Fireplace, Forced Air, Humidifier
Exterior
- Parking
- Attached Garage, Garage
Interior
- Room Count
- 9
- Rooms
- Basement, Bathroom x 3, Bedroom x 3, Dining Room, Kitchen, Laundry, Living Room
- Appliances
- Dishwasher, Garbage Disposer, Gas Oven, Range, Refrigerator, Washer
- Features
- Carpets, Some Wood Floors, Vaulted Ceiling, Walk-In Closet(s)
Nearby schools
| Name | Level | District | Description |
|---|---|---|---|
| Daniel Boone Elem. | Elementary | Francis Howell R-III | — |
| Francis Howell Middle | Middle | Francis Howell R-III | — |
| Francis Howell High | High | Francis Howell R-III | — |
Listing history
| Date | Event | Price | Change | Source |
|---|---|---|---|---|
| Mar 27, 2025 | New listing | $599,900 | — | MARIS |