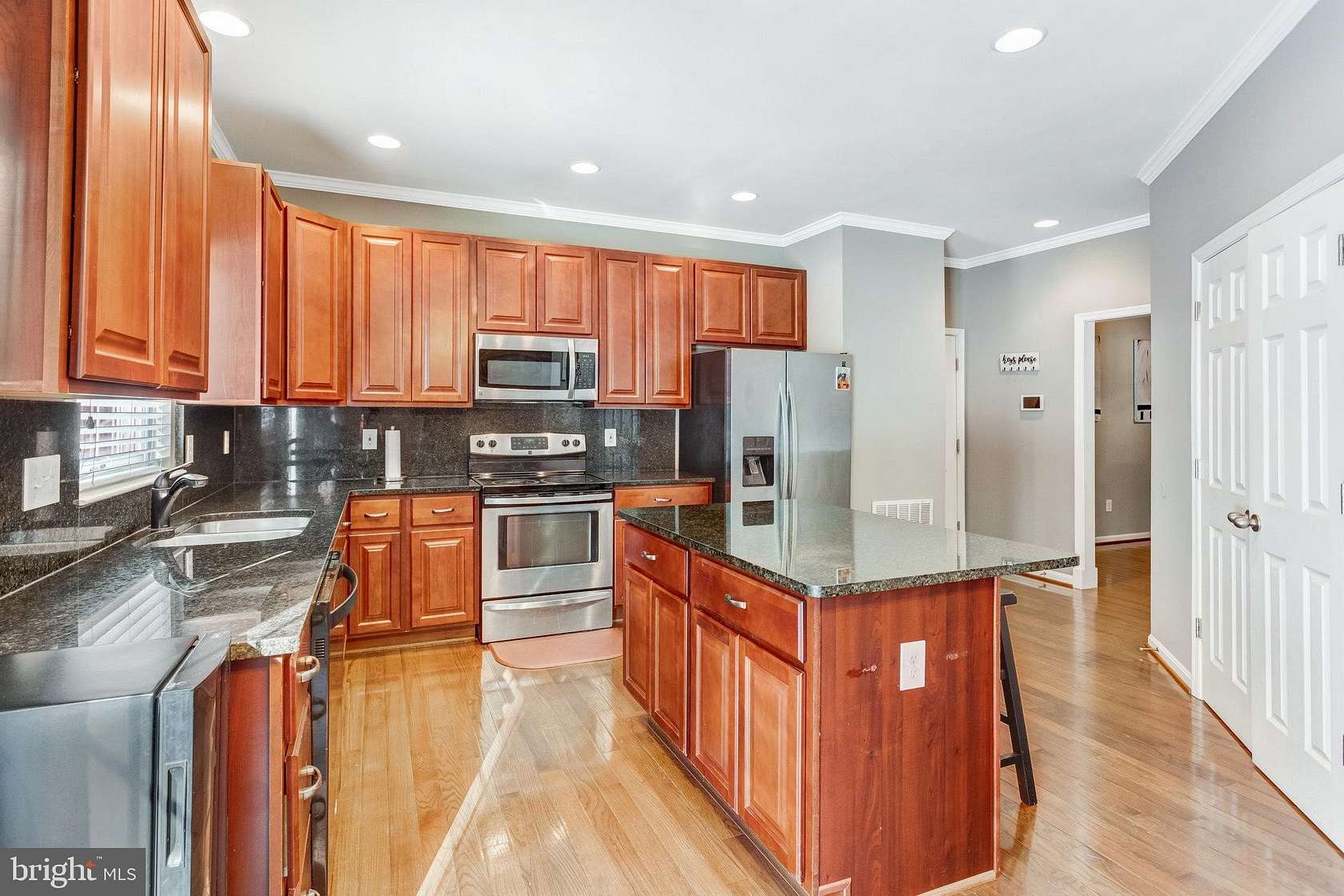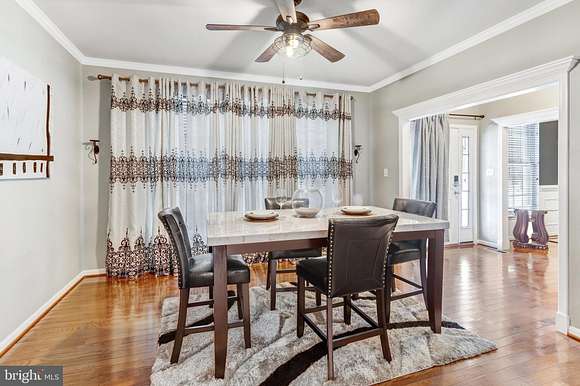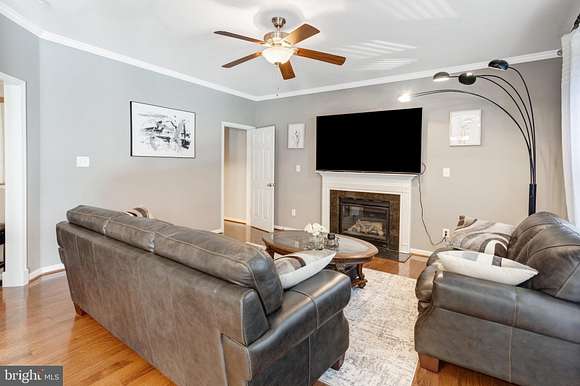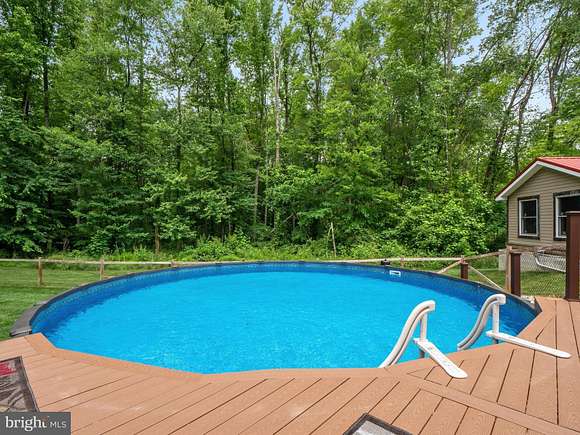Residential Land with Home for Sale in Stafford, Virginia
33 Clover Hill Dr Stafford, VA 22556































Escape to your own private retreat with this exceptional 2-acre property that combines privacy, modern living, and thoughtful design. Inside, you'll find an open, contemporary floorplan with gorgeous hardwood floors throughout. The gourmet kitchen is the heart of the home, featuring luxurious granite countertops and a striking granite backsplash, solid wood cabinets, top-of-the-line stainless steel appliances, a large center island, and a cozy breakfast nook that's perfect for enjoying your morning coffee.
This home has been carefully designed for comfort and efficiency, with fully insulated interior walls that minimize noise and enhance energy savings. The solid core doors throughout the home elevate the feeling of quality and privacy, typically only found on exterior or bathroom doors.
The basement adds even more potential, with a spacious bedroom and a full bath. Plus, the plumbing and electrical are already set up for a second kitchen, making this the perfect space to create an in-law suite or guest retreat.
Outside, the sparkling saltwater pool and beautifully fenced-in backyard provide an ideal setting for relaxation and entertaining. You'll also love the recently built outbuilding, which serves as a fully functional workshop with electric, heating, cooling, and a loft for extra storage. The outbuilding's reclaimed siding from a historic manor adds an incredible, one-of-a-kind charm.
This home offers a rare combination of privacy, luxury, and potential--make it yours and discover all the possibilities it holds!
Accepting Back up Offers
Location
- Street Address
- 33 Clover Hill Dr
- County
- Stafford County
- Community
- Rose Hill
- School District
- Stafford County Public Schools
- Elevation
- 295 feet
Property details
- MLS Number
- TREND VAST2035408
- Date Posted
Property taxes
- Recent
- $5,466
Parcels
- 18C 5A 59
Detailed attributes
Listing
- Type
- Residential
- Subtype
- Single Family Residence
- Franchise
- Keller Williams Realty
Structure
- Style
- Colonial
- Materials
- Vinyl Siding
- Heating
- Heat Pump
Exterior
- Parking Spots
- 2
- Features
- Pool
Interior
- Rooms
- Basement, Bathroom x 4, Bedroom x 4
- Appliances
- Dishwasher, Dryer, Garbage Disposer, Ice Maker, Microwave, Refrigerator, Washer
- Features
- Ceiling Fan(s), Window Treatments
Nearby schools
| Name | Level | District | Description |
|---|---|---|---|
| Margaret Brent | Elementary | Stafford County Public Schools | — |
| Rodney Thompson | Middle | Stafford County Public Schools | — |
| Mountain View | High | Stafford County Public Schools | — |
Listing history
| Date | Event | Price | Change | Source |
|---|---|---|---|---|
| Feb 4, 2025 | Under contract | $650,000 | — | TREND |
| Jan 29, 2025 | New listing | $650,000 | — | TREND |