Residential Land with Home for Sale in Seneca, South Carolina
329 E Reedy Fork Rd Seneca, SC 29678
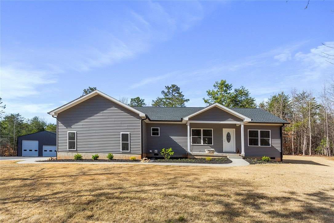
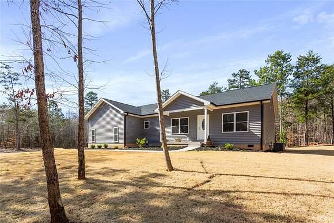
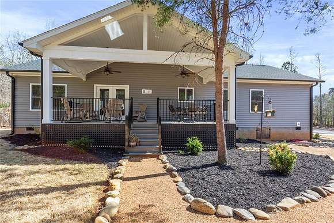
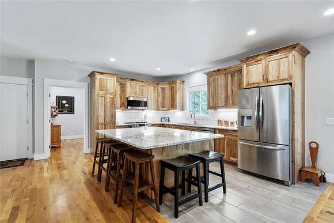
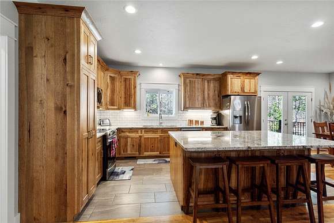
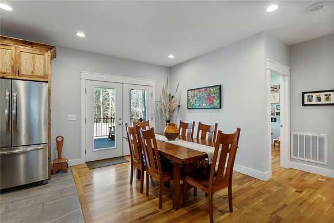
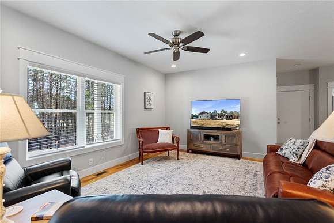
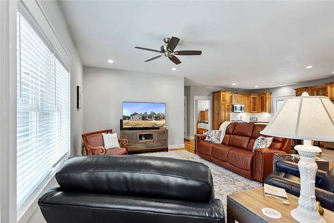
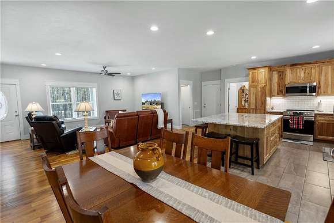
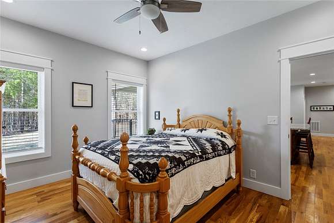
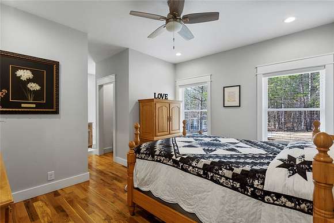
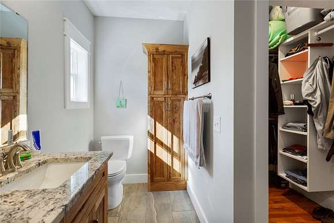
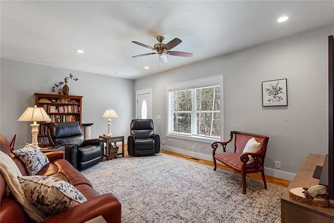
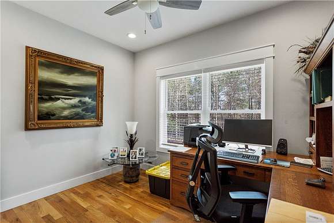
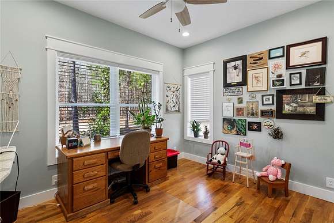
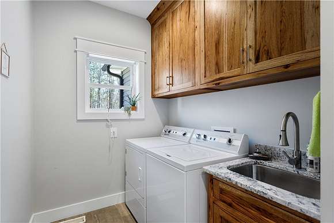
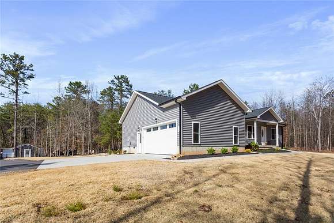
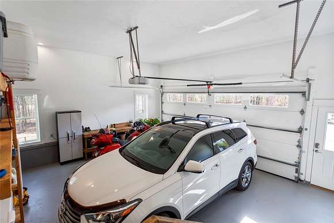
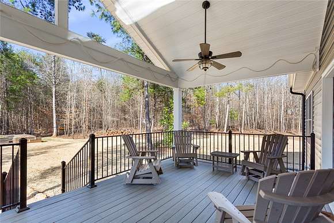
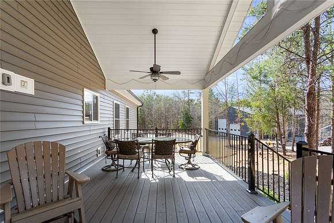
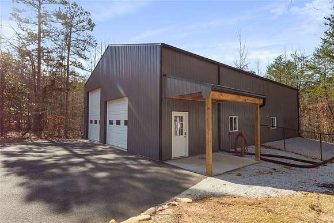
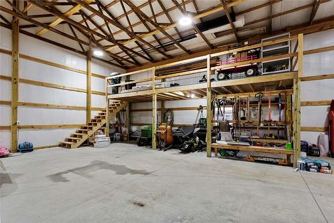
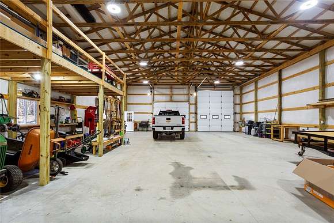
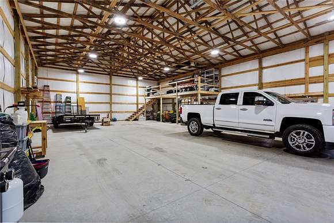
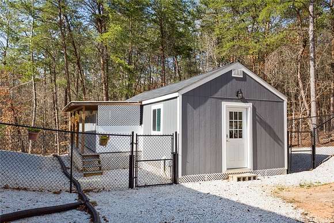
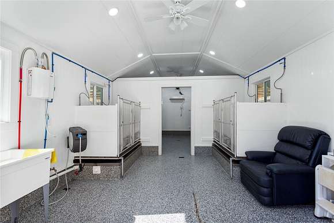
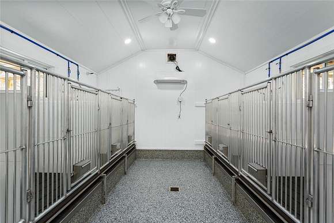
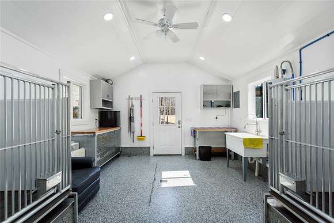
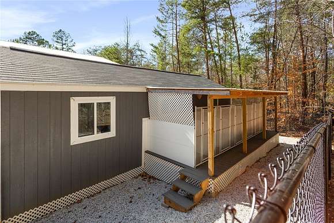
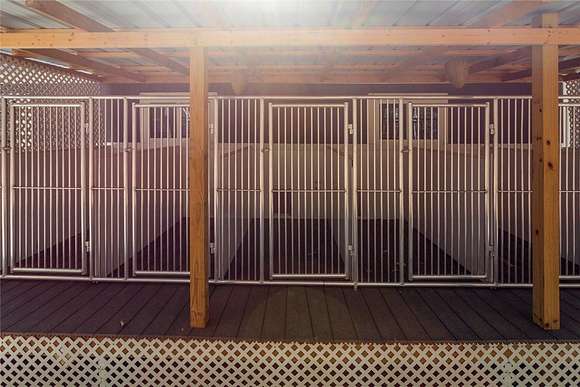
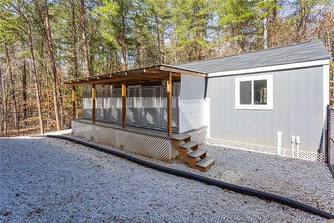
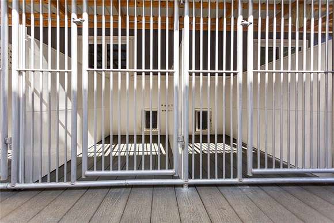
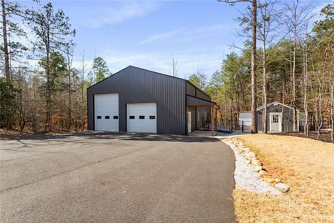
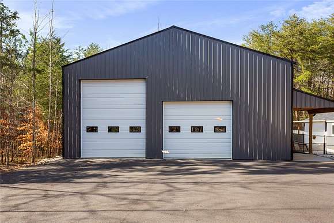
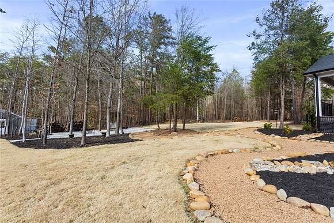
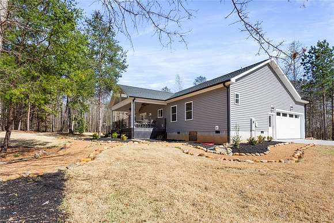
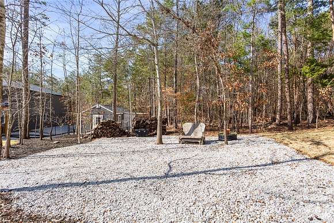
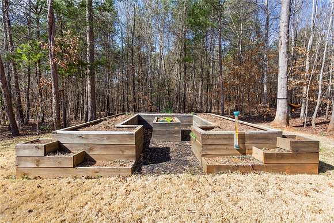
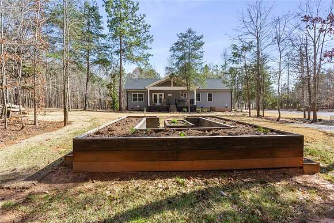
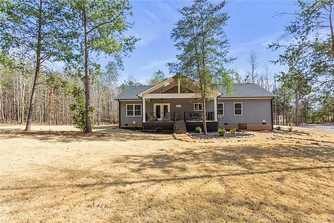
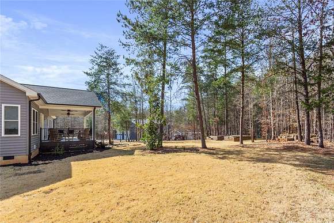
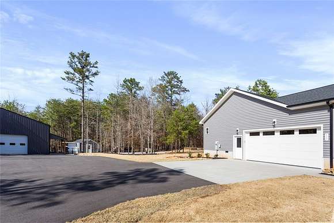
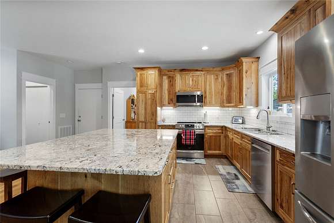
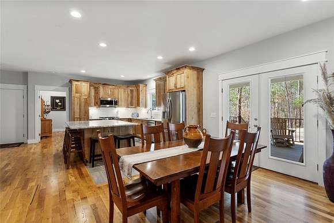
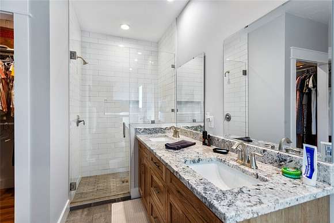
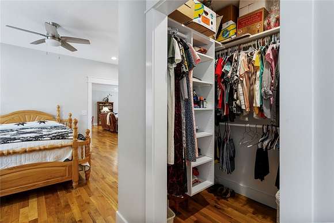
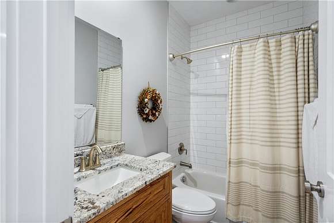

This absolutely stunning custom built, like-new property nestled in beautiful Seneca, SC, is the perfect blend of modern luxury and rural tranquility. Sprawled across 3.8 picturesque acres, this meticulously maintained home offers an expansive living space.
Step inside to appreciate the seamless open-concept living, dining, and kitchen spaces. Be prepared to fall in love with the beautiful hickory custom cabinets, gleaming granite countertops, and lustrous hardwood floors. The property accommodates with 3 cozy bedrooms and 2 full bathrooms. The primary suite features his & her closets and an exquisite bathroom with double sinks and a tiled walk-in shower.
The property provides ample storage with an attached 2-car garage and two additional outbuildings. The 60x40 shop comes complete with 16ft & 14ft garage doors, a 30x8x10 loft area and a 50-amp hook-up--suitable for housing a motor home, camper, or boat. The second 32x14 outbuilding is stick-built, featuring epoxy floors, vinyl walls, a mini-split unit, and a metal roof. It's an ideal space for dog kennels, chicken coops, or a hobbyist's paradise!
Outdoor enthusiasts will enjoy the home's extensive covered porch, convenient fire pit, and raised beds ready for your green thumb. Imagine the family gatherings and memories to be made here!
The location is unbeatable! Close to restaurants, shopping, medical facilities, Lake Hartwell, and Clemson University, you'll enjoy the convenience of city amenities while relishing in country charm.
Directions
Take US-123, turn onto N Radio Station Rd for .9 mile, slight left onto Wells hwyfor 2.3 miles, turn right on SC-59 S for .1 mile, turn left onto E Reedy Fork for 350ft, turn right E Reedy Fork Rd for 1.8 miles, home is on the left
Location
- Street Address
- 329 E Reedy Fork Rd
- County
- Oconee County
- Elevation
- 850 feet
Property details
- MLS #
- WUAR 20285303
- Posted
Property taxes
- 2024
- $1,054
Parcels
- 268-00-03-028
Detailed attributes
Listing
- Type
- Residential
- Subtype
- Single Family Residence
Structure
- Style
- Ranch
- Materials
- Vinyl Siding
- Roof
- Shingle
- Heating
- Central Furnace
Exterior
- Parking
- Driveway, Garage
- Features
- Level, Paved Driveway, Porch
Interior
- Room Count
- 5
- Rooms
- Bathroom x 2, Bedroom x 3, Dining Room, Living Room
- Floors
- Ceramic Tile, Hardwood, Tile
- Appliances
- Cooktop, Dishwasher, Dryer, Garbage Disposer, Ice Maker, Microwave, Oven, Range, Refrigerator, Washer
- Features
- Bath in Primary Bedroom, Ceiling Fans, Dual Sinks, French Doors Atrium Doors, Granite Counters, High Ceilings, Main Level Primary, Walk in Closets, Walk in Shower, Window Treatments
Nearby schools
| Name | Level | District | Description |
|---|---|---|---|
| Blue Ridge Elementary | Elementary | — | — |
| Seneca Middle | Middle | — | — |
| Seneca High | High | — | — |
Listing history
| Date | Event | Price | Change | Source |
|---|---|---|---|---|
| Mar 27, 2025 | Under contract | $494,900 | — | WUAR |
| Mar 25, 2025 | New listing | $494,900 | — | WUAR |